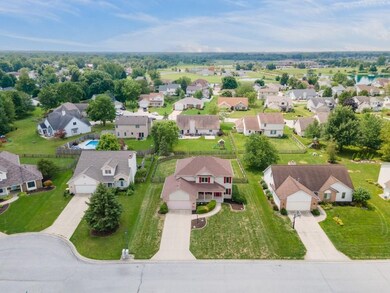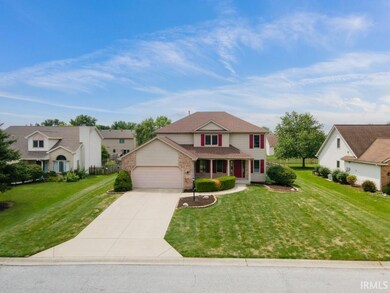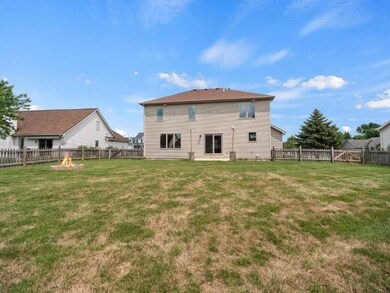
10125 Lake Sebago Dr Fort Wayne, IN 46804
Southwest Fort Wayne NeighborhoodHighlights
- Traditional Architecture
- Picket Fence
- Home Security System
- Aboite Elementary School Rated A
- 2 Car Attached Garage
- Garden Bath
About This Home
As of September 2024Owner pride shows throughout this amazing home in Westlakes and SWAC. Original owner designed a beauty with 3 BR plus spacious loft upstairs and full, unfinished basement, with 9’ ceilings. Space and storage abounds as does numerous updates in last 6 years: NEW Roof, HVAC, Water Heater, Windows on back of house, Granite Counters, Flooring throughout, Sump & Back-Up, Picket fenced backyard. With an inviting loft space and an array of modern features, this residence offers both comfort and convenience. Enjoy the Open-Concept living in the great room with gas fireplace that seamlessly connects to generous dining area and spacious kitchen large island creating an ideal space for family gatherings and entertaining. Enjoy cooking in a kitchen equipped with granite countertops, stainless steel appliances, and plenty of cabinet space. Main floor also features a formal dining/flex space. Upstairs features the primary bedroom with 2 walk-in closets and an en-suite bathroom with double vanities. Two bedrooms, full bath and roomy loft complete the upstairs. Options abound in the basement with 9’ ceilings. With just over 1,000 sq. ft. – the space has studs, insulation and just needs drywall. Step outside to a large, picket-fenced backyard with a patio, perfect for outdoor dining and relaxation. This home has truly been impeccably maintained and with all the updates over the years, you can just move in and enjoy!
Last Agent to Sell the Property
North Eastern Group Realty Brokerage Phone: 260-415-9702 Listed on: 07/22/2024

Home Details
Home Type
- Single Family
Est. Annual Taxes
- $6,979
Year Built
- Built in 2000
Lot Details
- 0.25 Acre Lot
- Lot Dimensions are 79x140
- Picket Fence
- Level Lot
HOA Fees
- $18 Monthly HOA Fees
Parking
- 2 Car Attached Garage
- Off-Street Parking
Home Design
- Traditional Architecture
- Brick Exterior Construction
- Vinyl Construction Material
Interior Spaces
- 2-Story Property
- Ceiling Fan
- Living Room with Fireplace
- Unfinished Basement
- Basement Fills Entire Space Under The House
- Home Security System
- Gas And Electric Dryer Hookup
Kitchen
- Oven or Range
- Disposal
Bedrooms and Bathrooms
- 3 Bedrooms
- Garden Bath
Schools
- Aboite Elementary School
- Summit Middle School
- Homestead High School
Additional Features
- Suburban Location
- Forced Air Heating and Cooling System
Community Details
- West Lake / Westlake Subdivision
Listing and Financial Details
- Assessor Parcel Number 02-11-15-333-007.000-075
- Seller Concessions Offered
Ownership History
Purchase Details
Home Financials for this Owner
Home Financials are based on the most recent Mortgage that was taken out on this home.Purchase Details
Purchase Details
Home Financials for this Owner
Home Financials are based on the most recent Mortgage that was taken out on this home.Similar Homes in Fort Wayne, IN
Home Values in the Area
Average Home Value in this Area
Purchase History
| Date | Type | Sale Price | Title Company |
|---|---|---|---|
| Warranty Deed | $347,500 | None Listed On Document | |
| Quit Claim Deed | -- | None Available | |
| Interfamily Deed Transfer | -- | Meridian |
Mortgage History
| Date | Status | Loan Amount | Loan Type |
|---|---|---|---|
| Open | $312,750 | New Conventional | |
| Previous Owner | $85,000 | New Conventional |
Property History
| Date | Event | Price | Change | Sq Ft Price |
|---|---|---|---|---|
| 09/18/2024 09/18/24 | Sold | $347,500 | -0.4% | $167 / Sq Ft |
| 08/20/2024 08/20/24 | Pending | -- | -- | -- |
| 07/25/2024 07/25/24 | For Sale | $349,000 | -- | $168 / Sq Ft |
Tax History Compared to Growth
Tax History
| Year | Tax Paid | Tax Assessment Tax Assessment Total Assessment is a certain percentage of the fair market value that is determined by local assessors to be the total taxable value of land and additions on the property. | Land | Improvement |
|---|---|---|---|---|
| 2024 | $6,979 | $311,400 | $48,800 | $262,600 |
| 2023 | $6,979 | $325,700 | $29,300 | $296,400 |
| 2022 | $5,867 | $272,900 | $29,300 | $243,600 |
| 2021 | $5,138 | $245,600 | $29,300 | $216,300 |
| 2020 | $2,408 | $229,200 | $29,300 | $199,900 |
| 2019 | $2,200 | $209,100 | $29,300 | $179,800 |
| 2018 | $2,070 | $196,500 | $29,300 | $167,200 |
| 2017 | $1,959 | $185,600 | $29,300 | $156,300 |
| 2016 | $1,856 | $175,100 | $29,300 | $145,800 |
| 2014 | $1,781 | $169,400 | $29,300 | $140,100 |
| 2013 | $1,749 | $165,600 | $29,300 | $136,300 |
Agents Affiliated with this Home
-
Lori Stinson

Seller's Agent in 2024
Lori Stinson
North Eastern Group Realty
(260) 415-9702
52 in this area
209 Total Sales
-
Tiffany Ham

Buyer's Agent in 2024
Tiffany Ham
Noll Team Real Estate
(260) 633-8933
16 in this area
99 Total Sales
Map
Source: Indiana Regional MLS
MLS Number: 202427257
APN: 02-11-15-333-007.000-075
- 10217 Lake Tahoe Ct
- 3717 Live Oak Blvd
- 10328 Unita Dr
- 10425 Lake Tahoe Dr
- 3513 Crater Cove
- 10621 Unita Dr
- 9931 Aboite Center Rd
- 9521 Carriage Ln
- 2910 Covington Lake Dr
- 3234 Covington Reserve Pkwy
- 3822 Summersworth Run
- 2818 Little Turtle Trail
- 3419 Winterfield Run
- 2832 Cunningham Dr
- 4327 Locust Spring Place
- 4807 Oak Mast Trail
- 4904 Live Oak Ct
- 2928 Sugarmans Trail
- 2915 Sugarmans Trail
- 5002 Buffalo Ct






