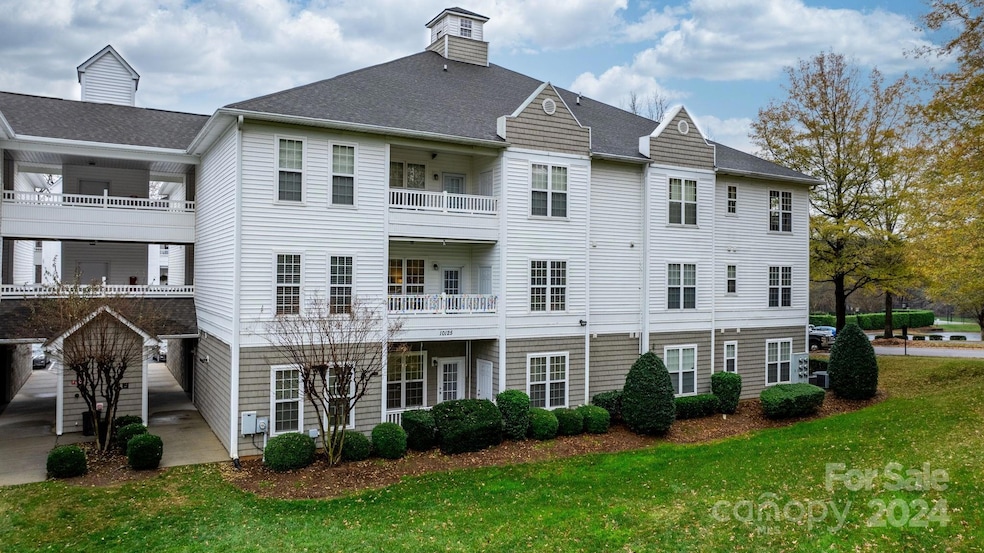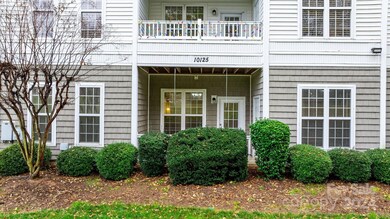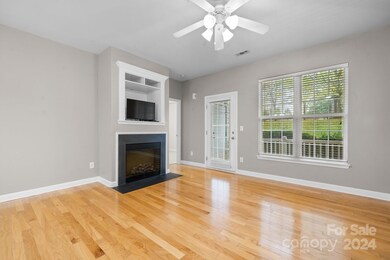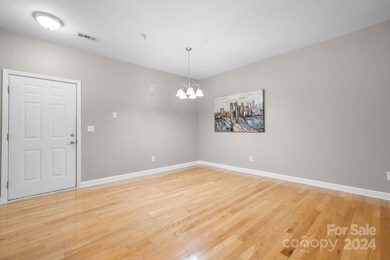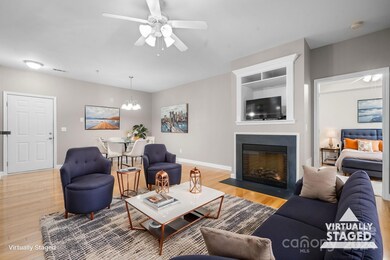
10125 Westmoreland Rd Unit 1D Cornelius, NC 28031
Highlights
- Community Pool
- Fireplace
- 1-Story Property
- Bailey Middle School Rated A-
- Laundry closet
- Central Air
About This Home
As of April 2025This inviting first-floor condo offers a comfortable and convenient lifestyle with its 2-bedroom, 2-bathroom layout and a patio overlooking a serene grassy area leading to the pavilion. This home is designed with a split-bedroom floor plan and an open-concept living space, ensuring privacy and connectivity. Recent updates include new carpet in both bedrooms and a new microwave, with the HVAC system replaced approx. 5 yrs ago (attempting to confirm exact date). Residents can enjoy amenities such as an outdoor pool, playground, expansive green spaces, and a large gathering square in a picturesque, park-like community. Ideally located near the greenway trail, the condo provides easy access to medical facilities, shopping, restaurants, breweries, and quick access to the interstate, making it perfect for an active and connected lifestyle.HOA/Monthly - will go to $210 instead of $200 in 2025.
Last Agent to Sell the Property
EXP Realty LLC Mooresville Brokerage Email: gina.auton@exprealty.com License #319059 Listed on: 12/12/2024

Property Details
Home Type
- Condominium
Est. Annual Taxes
- $1,438
Year Built
- Built in 2007
HOA Fees
Home Design
- Slab Foundation
- Vinyl Siding
Interior Spaces
- 1,132 Sq Ft Home
- 1-Story Property
- Fireplace
- Laundry closet
Kitchen
- Electric Range
- Microwave
- Dishwasher
Bedrooms and Bathrooms
- 2 Main Level Bedrooms
- 2 Full Bathrooms
Schools
- J.V. Washam Elementary School
- Bailey Middle School
- William Amos Hough High School
Utilities
- Central Air
- Heat Pump System
Listing and Financial Details
- Assessor Parcel Number 005-389-33
Community Details
Overview
- Csi Community Management Association, Phone Number (704) 892-1660
- Csi Community Managment Association, Phone Number (704) 892-1660
- Mid-Rise Condominium
- The Terraces At Oakhurst Subdivision
- Mandatory home owners association
Recreation
- Community Pool
Ownership History
Purchase Details
Home Financials for this Owner
Home Financials are based on the most recent Mortgage that was taken out on this home.Purchase Details
Home Financials for this Owner
Home Financials are based on the most recent Mortgage that was taken out on this home.Purchase Details
Home Financials for this Owner
Home Financials are based on the most recent Mortgage that was taken out on this home.Purchase Details
Home Financials for this Owner
Home Financials are based on the most recent Mortgage that was taken out on this home.Similar Homes in Cornelius, NC
Home Values in the Area
Average Home Value in this Area
Purchase History
| Date | Type | Sale Price | Title Company |
|---|---|---|---|
| Warranty Deed | $285,000 | None Listed On Document | |
| Interfamily Deed Transfer | -- | None Available | |
| Warranty Deed | $125,000 | None Available | |
| Warranty Deed | $142,000 | None Available |
Mortgage History
| Date | Status | Loan Amount | Loan Type |
|---|---|---|---|
| Open | $228,000 | New Conventional | |
| Previous Owner | $59,000 | New Conventional | |
| Previous Owner | $75,000 | New Conventional | |
| Previous Owner | $100,000 | Purchase Money Mortgage |
Property History
| Date | Event | Price | Change | Sq Ft Price |
|---|---|---|---|---|
| 04/28/2025 04/28/25 | Sold | $285,000 | -1.4% | $252 / Sq Ft |
| 03/16/2025 03/16/25 | Pending | -- | -- | -- |
| 02/05/2025 02/05/25 | Price Changed | $289,000 | -3.3% | $255 / Sq Ft |
| 12/12/2024 12/12/24 | For Sale | $299,000 | 0.0% | $264 / Sq Ft |
| 05/29/2015 05/29/15 | Rented | $950 | 0.0% | -- |
| 05/11/2015 05/11/15 | Under Contract | -- | -- | -- |
| 03/03/2015 03/03/15 | For Rent | $950 | +5.6% | -- |
| 03/20/2013 03/20/13 | Rented | $900 | -5.3% | -- |
| 02/18/2013 02/18/13 | Under Contract | -- | -- | -- |
| 12/18/2012 12/18/12 | For Rent | $950 | -- | -- |
Tax History Compared to Growth
Tax History
| Year | Tax Paid | Tax Assessment Tax Assessment Total Assessment is a certain percentage of the fair market value that is determined by local assessors to be the total taxable value of land and additions on the property. | Land | Improvement |
|---|---|---|---|---|
| 2023 | $1,438 | $211,645 | $0 | $211,645 |
| 2022 | $1,303 | $148,800 | $0 | $148,800 |
| 2021 | $1,288 | $148,800 | $0 | $148,800 |
| 2020 | $1,288 | $148,800 | $0 | $148,800 |
| 2019 | $1,282 | $148,800 | $0 | $148,800 |
| 2018 | $1,248 | $113,200 | $26,600 | $86,600 |
| 2017 | $1,236 | $113,200 | $26,600 | $86,600 |
| 2016 | $1,233 | $113,200 | $26,600 | $86,600 |
| 2015 | $1,212 | $113,200 | $26,600 | $86,600 |
| 2014 | $1,210 | $113,200 | $26,600 | $86,600 |
Agents Affiliated with this Home
-
Gina Auton
G
Seller's Agent in 2025
Gina Auton
EXP Realty LLC Mooresville
(828) 461-2525
27 Total Sales
-
Brian English

Buyer's Agent in 2025
Brian English
Realty One Group Revolution
(980) 721-9835
123 Total Sales
-
Katherine Hansen
K
Seller's Agent in 2015
Katherine Hansen
Hansen Property Management Inc.
(704) 877-2921
5 Total Sales
-
Melissa Turney

Buyer's Agent in 2015
Melissa Turney
Allen Tate Realtors
(704) 241-0118
11 Total Sales
Map
Source: Canopy MLS (Canopy Realtor® Association)
MLS Number: 4206824
APN: 005-389-33
- 18605 Ruffner Dr Unit 3E
- 18838 Oakhurst Blvd
- 9532 Cadman Ct
- 19010 Oakhurst Blvd
- 9651 Bailey Rd
- 18715 Coachmans Trace
- 9204 Washam Potts Rd
- 18732 Coachmans Trace
- 9808 Washam Potts Rd
- 18200 Statesville Rd
- 19009 Coachmans Trace
- 10113 Allison Taylor Ct
- 10611 Audubon Ridge Dr Unit 26
- 10619 Audubon Ridge Dr Unit 24
- 10607 Audubon Ridge Dr Unit 27
- 19539 Denae Lynn Dr
- 18023 Train Station Dr
- 18027 Train Station Dr
- 10416 Audubon Ridge Dr Unit 4
- 10408 Audubon Ridge Dr
