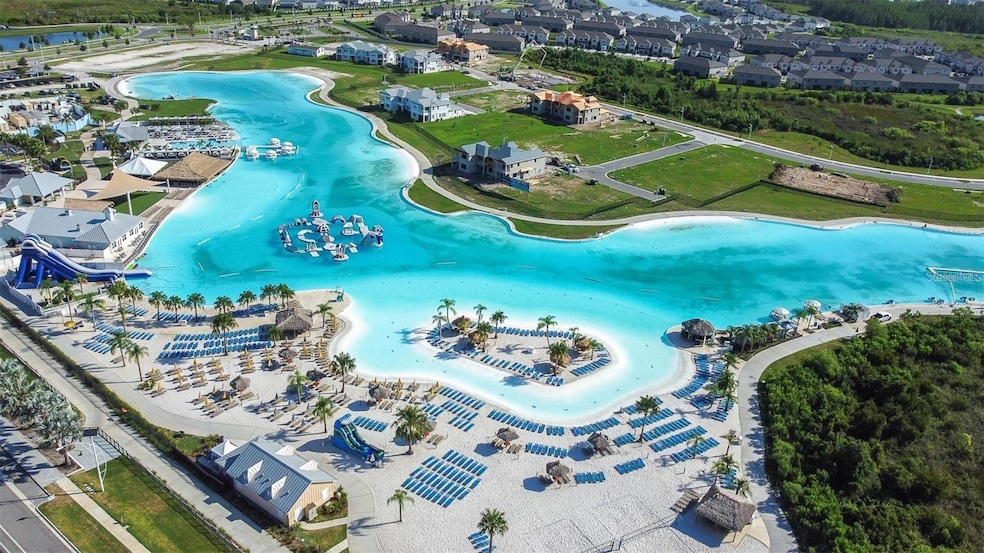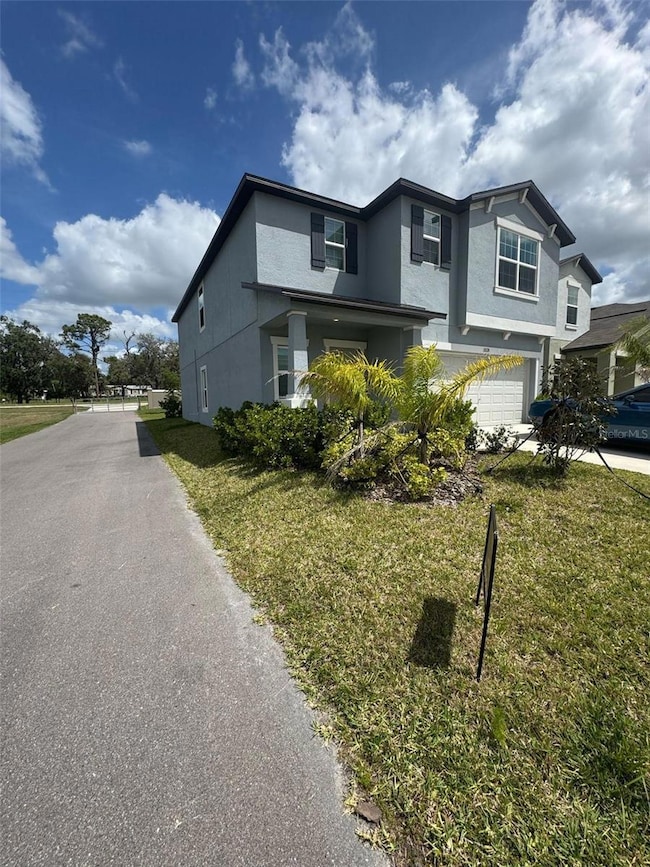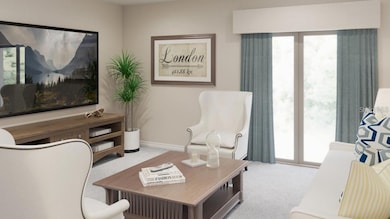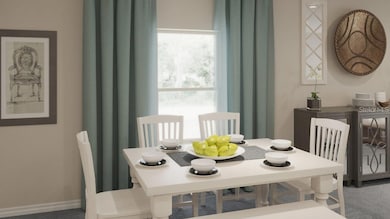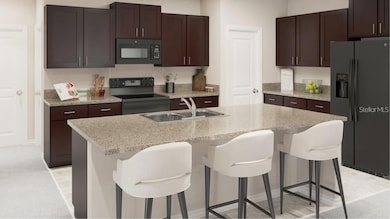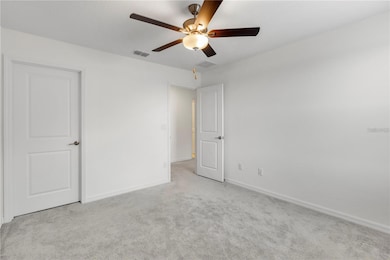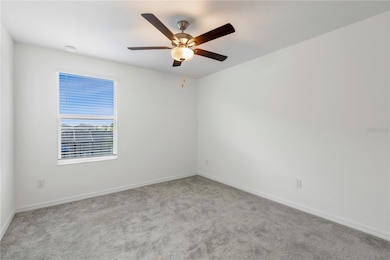10126 Branching Ship Trace Wesley Chapel, FL 33545
Epperson NeighborhoodHighlights
- Access To Lagoon or Estuary
- Loft
- Corner Lot
- View of Trees or Woods
- End Unit
- Community Pool
About This Home
Welcome to this one of the few beautiful 6-bedroom, 3-bathroom home located in the heart of Wesley Chapel’s premier lagoon community. This spacious property features an open-concept design that seamlessly connects the living, dining, and kitchen areas. The kitchen is a chef’s dream with stainless steel appliances, granite countertops, and a large island—perfect for entertaining. The luxurious master suite includes a walk-in closet and an en-suite bathroom with dual vanities and a walk-in shower. Additional bedrooms provide plenty of space for family or guests, while a versatile bonus room is perfect for a home office or Gust room. As part of this sought-after lagoon community, residents enjoy access to a stunning crystal-clear lagoon, perfect for swimming, kayaking, or lounging on sandy beaches. Additional amenities include ULTRAFi, a high-speed internet, entertainment bundle, playground, dog park, tot lot and walking trails. Conveniently located near top-rated schools, shopping, dining, and major highways, this home offers the perfect combination of luxury, comfort, and accessibility. Don’t miss the opportunity to make this exceptional property your next sweet home!
Listing Agent
CHARLES RUTENBERG REALTY ORLANDO Brokerage Phone: 407-622-2122 License #3375448

Home Details
Home Type
- Single Family
Est. Annual Taxes
- $8,781
Year Built
- Built in 2023
Lot Details
- 4,840 Sq Ft Lot
- North Facing Home
- Corner Lot
Parking
- 2 Car Attached Garage
- Driveway
Interior Spaces
- 2,580 Sq Ft Home
- 2-Story Property
- Ceiling Fan
- Shades
- Blinds
- Family Room Off Kitchen
- Living Room
- Dining Room
- Loft
- Views of Woods
Kitchen
- Range
- Microwave
- Dishwasher
Flooring
- Carpet
- Ceramic Tile
Bedrooms and Bathrooms
- 6 Bedrooms
- Closet Cabinetry
- Walk-In Closet
- 3 Full Bathrooms
Laundry
- Laundry Room
- Dryer
- Washer
Home Security
- Fire and Smoke Detector
- Fire Sprinkler System
Outdoor Features
- Access To Lagoon or Estuary
- Private Mailbox
- Porch
Schools
- Watergrass Elementary School
- Thomas E Weightman Middle School
- Wesley Chapel High School
Utilities
- Central Air
- Heating Available
- Electric Water Heater
Listing and Financial Details
- Residential Lease
- Security Deposit $4,950
- Property Available on 4/1/25
- The owner pays for cable TV, internet
- $175 Application Fee
- 8 to 12-Month Minimum Lease Term
- Assessor Parcel Number : 27-25-20-0140-03200-0470
Community Details
Overview
- Property has a Home Owners Association
- Breeze Homes Association
- Built by Lennar
- Epperson North Village B Subdivision, Concord Floorplan
Amenities
- Community Mailbox
Recreation
- Community Playground
- Community Pool
- Dog Park
Pet Policy
- Pets Allowed
Map
Source: Stellar MLS
MLS Number: O6298921
APN: 23-25-20-0060-03200-0470
- 32313 Conchshell Sail St
- 9893 Branching Ship Trace
- 32172 Jamaica Caper Way
- 10058 Shoreline View Way
- 10220 Trumpet Honeysuckle Way
- 10228 Trumpet Honeysuckle Way
- 10221 Trumpet Honeysuckle Way
- 10236 Trumpet Honeysuckle Way
- 10240 Trumpet Honeysuckle Way
- 10246 Trumpet Honeysuckle Way
- 10241 Trumpet Honeysuckle Way
- 10252 Trumpet Honeysuckle Way
- 10247 Trumpet Honeysuckle Way
- 10256 Trumpet Honeysuckle Way
- 10260 Trumpet Honeysuckle Way
- 10253 Trumpet Honeysuckle Way
- 9685 Branching Ship Trace
- 10264 Trumpet Honeysuckle Way
- 10268 Trumpet Honeysuckle Way
- 10263 Trumpet Honeysuckle Way
