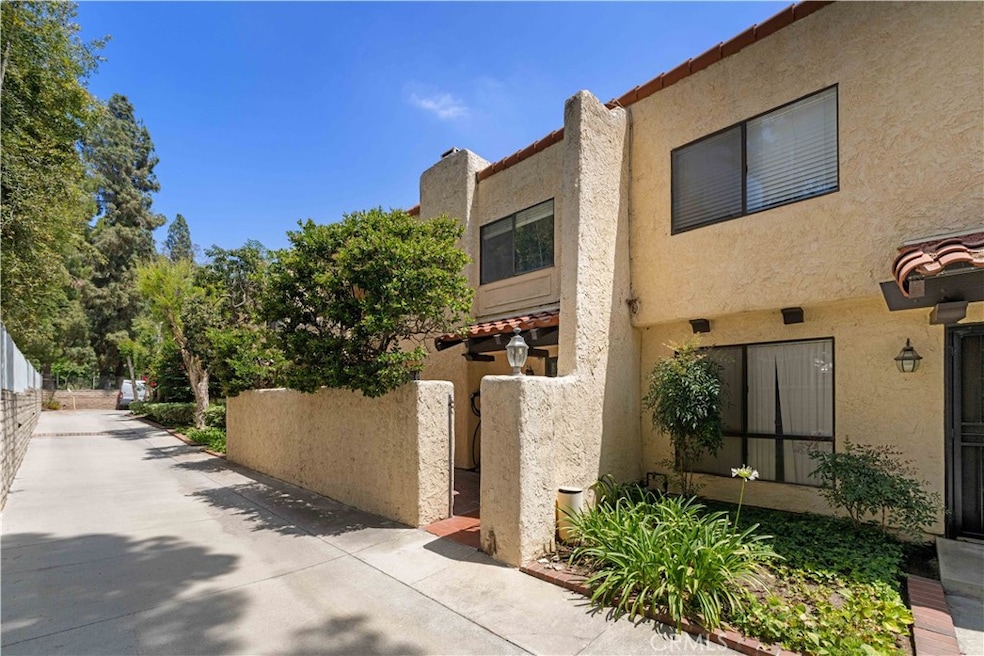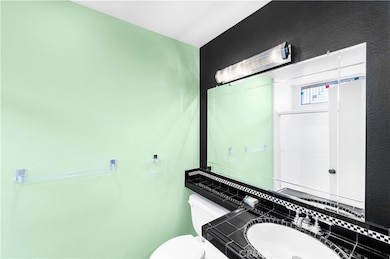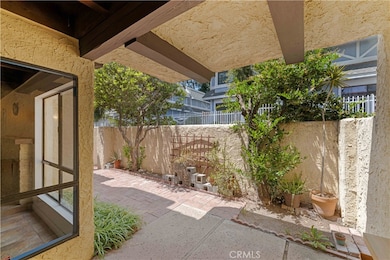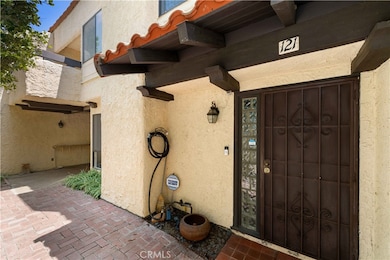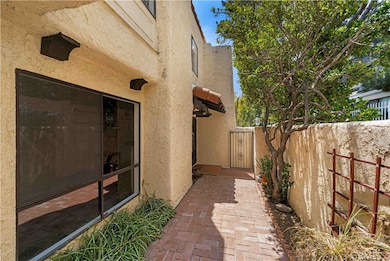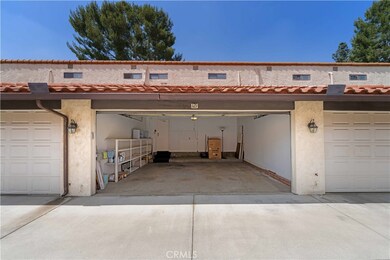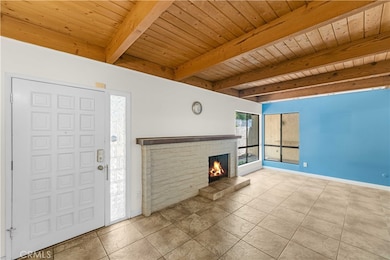10126 Reseda Blvd Unit 121 Northridge, CA 91324
Estimated payment $4,309/month
Highlights
- Community Pool
- Balcony
- Living Room
- Valley Academy of Arts & Sciences Rated A-
- 2 Car Attached Garage
- Laundry Room
About This Home
Welcome to this beautifully maintained 3-bedroom, 2.5-bathroom residence offering 1,517 square feet of comfortable living space in the heart of Northridge. Tucked away in a peaceful and desirable community, this home perfectly blends modern convenience with classic charm.
Step inside to discover an open and airy floor plan, featuring a spacious living room ideal for relaxing or entertaining. The updated kitchen boasts sleek countertops, ample cabinetry, and a cozy breakfast nook—perfect for morning coffee .
Upstairs, you'll find three well-sized bedrooms, including a serene primary suite with a private en-suite bathroom and generous closet space. Additional highlights include a guest powder room on the main level, in-unit laundry, central A/C, and a private outdoor patio—great for weekend BBQs or enjoying California sunshine .
Located minutes from CSUN, shopping centers, restaurants, and parks, this home combines comfort, convenience, and community in one exceptional package.
Listing Agent
Pinnacle Real Estate Group Brokerage Phone: 310-890-8931 License #02036868 Listed on: 10/01/2025

Townhouse Details
Home Type
- Townhome
Est. Annual Taxes
- $6,555
Year Built
- Built in 1973
HOA Fees
- $495 Monthly HOA Fees
Parking
- 2 Car Attached Garage
Home Design
- Entry on the 1st floor
Interior Spaces
- 1,517 Sq Ft Home
- 2-Story Property
- Gas Fireplace
- Family Room with Fireplace
- Living Room
Bedrooms and Bathrooms
- 3 Bedrooms
- All Upper Level Bedrooms
- 3 Full Bathrooms
Laundry
- Laundry Room
- Gas And Electric Dryer Hookup
Outdoor Features
- Balcony
- Exterior Lighting
Additional Features
- Two or More Common Walls
- Central Heating and Cooling System
Listing and Financial Details
- Tax Lot 1
- Tax Tract Number 18091
- Assessor Parcel Number 2731019033
- $258 per year additional tax assessments
- Seller Considering Concessions
Community Details
Overview
- 30 Units
- Icon Realty Services Association, Phone Number (818) 436-7570
Recreation
- Community Pool
- Community Spa
Map
Home Values in the Area
Average Home Value in this Area
Tax History
| Year | Tax Paid | Tax Assessment Tax Assessment Total Assessment is a certain percentage of the fair market value that is determined by local assessors to be the total taxable value of land and additions on the property. | Land | Improvement |
|---|---|---|---|---|
| 2025 | $6,555 | $535,334 | $352,917 | $182,417 |
| 2024 | $6,555 | $524,839 | $345,998 | $178,841 |
| 2023 | $6,430 | $514,549 | $339,214 | $175,335 |
| 2022 | $6,132 | $504,461 | $332,563 | $171,898 |
| 2021 | $6,053 | $494,571 | $326,043 | $168,528 |
| 2019 | $2,566 | $205,266 | $82,101 | $123,165 |
| 2018 | $2,502 | $201,242 | $80,492 | $120,750 |
| 2016 | $2,374 | $193,429 | $77,367 | $116,062 |
| 2015 | $2,340 | $190,524 | $76,205 | $114,319 |
| 2014 | $2,353 | $186,793 | $74,713 | $112,080 |
Property History
| Date | Event | Price | List to Sale | Price per Sq Ft | Prior Sale |
|---|---|---|---|---|---|
| 10/29/2025 10/29/25 | Price Changed | $620,000 | -3.1% | $409 / Sq Ft | |
| 10/01/2025 10/01/25 | For Sale | $640,000 | +30.7% | $422 / Sq Ft | |
| 08/19/2019 08/19/19 | Sold | $489,500 | 0.0% | $323 / Sq Ft | View Prior Sale |
| 07/14/2019 07/14/19 | Pending | -- | -- | -- | |
| 06/29/2019 06/29/19 | For Sale | $489,500 | -- | $323 / Sq Ft |
Purchase History
| Date | Type | Sale Price | Title Company |
|---|---|---|---|
| Grant Deed | $489,500 | Lawyers Title Company |
Mortgage History
| Date | Status | Loan Amount | Loan Type |
|---|---|---|---|
| Open | $240,000 | New Conventional |
Source: California Regional Multiple Listing Service (CRMLS)
MLS Number: WS25229999
APN: 2731-019-033
- 10126 Reseda Blvd Unit 112
- 10004 Reseda Blvd Unit D
- 18524 Mayall St Unit D
- 18526 Mayall St Unit L
- 10116 Viking Ave
- 18170 Andrea Cir N Unit 1
- 9854 Canby Ave
- 18611 Lassen St
- 18131 Andrea Cir N Unit 4
- 10056 Melinda Way Unit 3
- 18753 Mayall St
- 9763 Reseda Blvd Unit 83
- 10535 Reseda Blvd
- 9625 Yolanda Ave
- 17813 Lemarsh St
- 18741 Hillsboro Rd
- 10220 Zelzah Ave Unit 3
- 17727 Merridy St Unit 18
- 9506 Yolanda Ave
- 10721 Crebs Ave
- 18452 Lemarsh St Unit 48
- 10022 Reseda Blvd
- 10010 Reseda Blvd Unit D
- 18415 Tuba St
- 18419 Tuba St
- 18417 Tuba St
- 18417 Tuba St
- 18512 Mayall St
- 18403 Devonshire St
- 18170 Andrea Cir S
- 18170 Andrea Cir S Unit 1
- 9830 Reseda Blvd
- 18601 Hiawatha St
- 10201 Lindley Ave
- 10434 Baird Ave
- 10453 Etiwanda Ave
- 10455 Etiwanda Ave
- 10331 Lindley Ave Unit 120
- 10331 Lindley Ave Unit 221
- 9745 Reseda Blvd Unit Room 1
