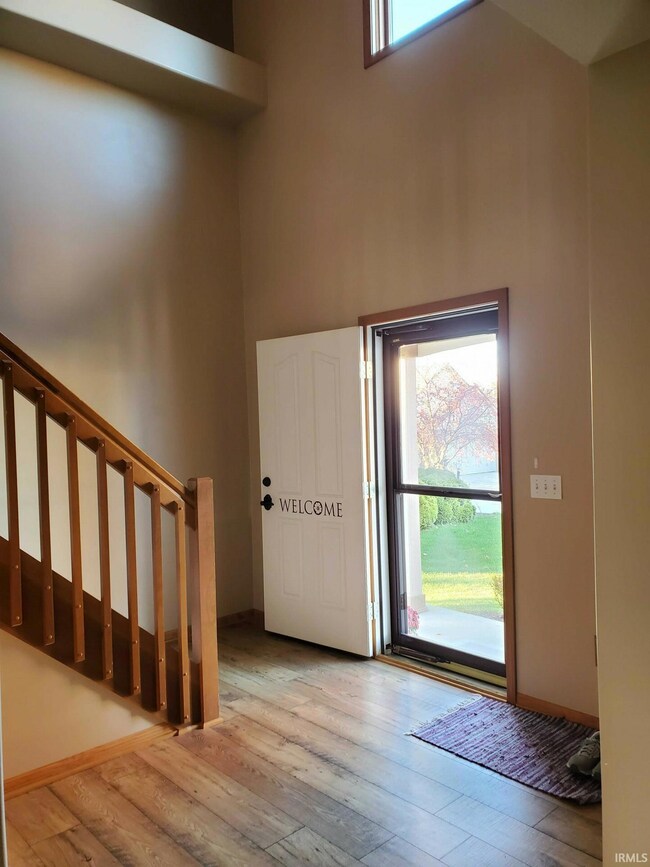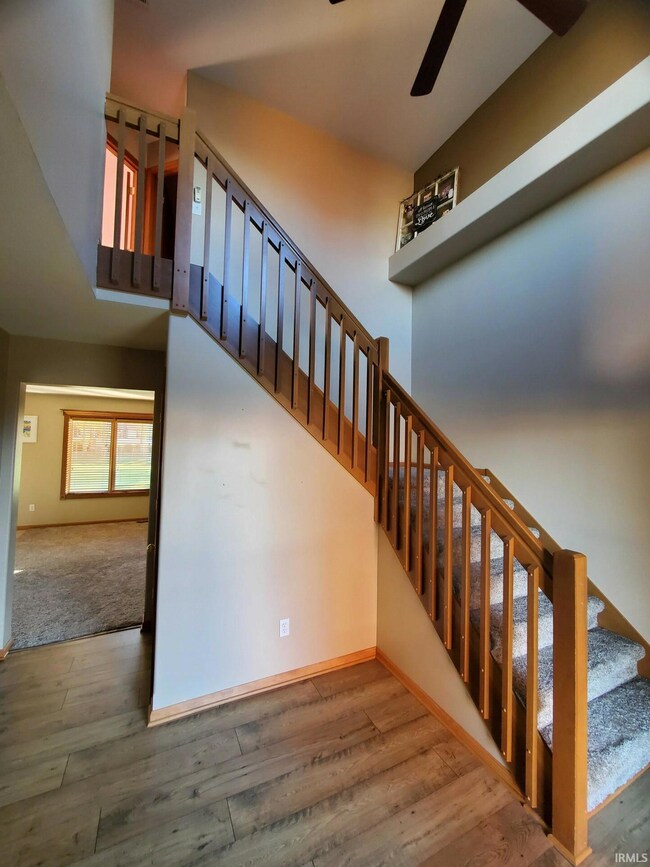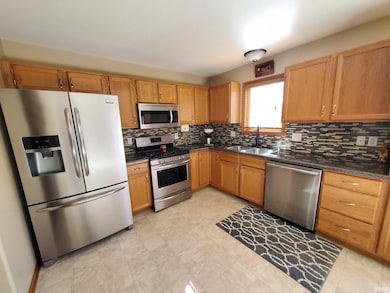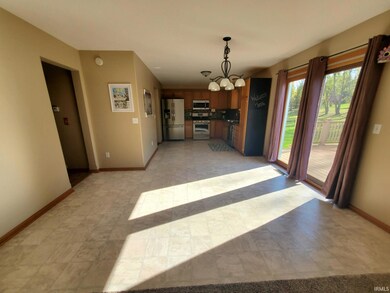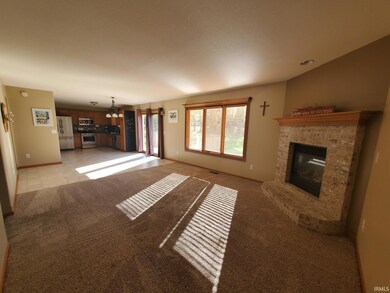
10127 Serpentine Cove Fort Wayne, IN 46804
Southwest Fort Wayne NeighborhoodHighlights
- Cul-De-Sac
- 2 Car Attached Garage
- Bar
- Homestead Senior High School Rated A
- Built-In Features
- Forced Air Heating and Cooling System
About This Home
As of March 20244 bedroom, 2.5 bath, garage, and daylight basement in SWAC! This home is perched on one of the largest lots in Rock Creek on a cul de sac. Sliding glass doors open onto a tiered, lighted TREX deck and spacious backyard. The kitchen features stainless steel appliances. A custom laundry room/pantry addition features loads of shelving, hanging space, and folding counter. A master ensuite incorporates bedroom, bathroom, and walk-in closet. The daylight basement features a dry bar and surround sound system. Many wonderful features await your household in this MOVE IN ready home.
Last Agent to Sell the Property
Mink Realty Brokerage Phone: 502-717-1722 Listed on: 11/17/2023
Home Details
Home Type
- Single Family
Est. Annual Taxes
- $3,463
Year Built
- Built in 2003
Lot Details
- 0.26 Acre Lot
- Lot Dimensions are 76x146
- Cul-De-Sac
Parking
- 2 Car Attached Garage
Home Design
- Vinyl Construction Material
Interior Spaces
- 2-Story Property
- Built-In Features
- Bar
- Living Room with Fireplace
- Laminate Countertops
Bedrooms and Bathrooms
- 4 Bedrooms
Attic
- Storage In Attic
- Pull Down Stairs to Attic
Partially Finished Basement
- Basement Fills Entire Space Under The House
- Natural lighting in basement
Schools
- Deer Ridge Elementary School
- Woodside Middle School
- Homestead High School
Utilities
- Forced Air Heating and Cooling System
- Heating System Uses Gas
- Cable TV Available
Community Details
- Rock Creek Subdivision
Listing and Financial Details
- Assessor Parcel Number 02-11-10-455-002.000-075
Ownership History
Purchase Details
Home Financials for this Owner
Home Financials are based on the most recent Mortgage that was taken out on this home.Purchase Details
Home Financials for this Owner
Home Financials are based on the most recent Mortgage that was taken out on this home.Purchase Details
Home Financials for this Owner
Home Financials are based on the most recent Mortgage that was taken out on this home.Purchase Details
Home Financials for this Owner
Home Financials are based on the most recent Mortgage that was taken out on this home.Similar Homes in Fort Wayne, IN
Home Values in the Area
Average Home Value in this Area
Purchase History
| Date | Type | Sale Price | Title Company |
|---|---|---|---|
| Warranty Deed | $347,000 | Fidelity National Title | |
| Warranty Deed | -- | None Available | |
| Corporate Deed | -- | Three Rivers Title Co Inc | |
| Corporate Deed | -- | -- |
Mortgage History
| Date | Status | Loan Amount | Loan Type |
|---|---|---|---|
| Open | $277,000 | New Conventional | |
| Previous Owner | $153,600 | New Conventional | |
| Previous Owner | $160,000 | Unknown | |
| Previous Owner | $10,000 | Credit Line Revolving | |
| Previous Owner | $155,000 | New Conventional | |
| Previous Owner | $152,604 | FHA | |
| Previous Owner | $123,900 | Purchase Money Mortgage |
Property History
| Date | Event | Price | Change | Sq Ft Price |
|---|---|---|---|---|
| 03/20/2024 03/20/24 | Sold | $347,000 | -2.8% | $113 / Sq Ft |
| 02/20/2024 02/20/24 | Pending | -- | -- | -- |
| 12/08/2023 12/08/23 | Price Changed | $356,900 | -4.0% | $116 / Sq Ft |
| 11/17/2023 11/17/23 | For Sale | $371,900 | +93.7% | $121 / Sq Ft |
| 01/22/2016 01/22/16 | Sold | $192,000 | -4.0% | $69 / Sq Ft |
| 12/17/2015 12/17/15 | Pending | -- | -- | -- |
| 09/14/2015 09/14/15 | For Sale | $199,900 | -- | $72 / Sq Ft |
Tax History Compared to Growth
Tax History
| Year | Tax Paid | Tax Assessment Tax Assessment Total Assessment is a certain percentage of the fair market value that is determined by local assessors to be the total taxable value of land and additions on the property. | Land | Improvement |
|---|---|---|---|---|
| 2024 | $1,806 | $344,200 | $51,900 | $292,300 |
| 2022 | $3,379 | $312,300 | $31,900 | $280,400 |
| 2021 | $3,015 | $287,100 | $31,900 | $255,200 |
| 2020 | $2,721 | $258,600 | $31,900 | $226,700 |
| 2019 | $2,548 | $241,600 | $31,900 | $209,700 |
| 2018 | $2,381 | $225,600 | $31,900 | $193,700 |
| 2017 | $2,221 | $209,500 | $31,900 | $177,600 |
| 2016 | $2,147 | $202,000 | $31,900 | $170,100 |
| 2014 | $1,935 | $183,700 | $31,900 | $151,800 |
| 2013 | $1,900 | $179,600 | $31,900 | $147,700 |
Agents Affiliated with this Home
-

Seller's Agent in 2024
Donna Mink
Mink Realty
(502) 717-1722
1 in this area
581 Total Sales
-

Buyer's Agent in 2024
Brandy Beckstedt
Mike Thomas Assoc., Inc
(260) 804-0537
13 in this area
146 Total Sales
-

Seller's Agent in 2016
Jody Hurley
Coldwell Banker Real Estate Gr
(260) 450-4450
35 in this area
133 Total Sales
-
J
Buyer's Agent in 2016
Jason Satkowiak
RE/MAX
(260) 341-7843
15 in this area
70 Total Sales
Map
Source: Indiana Regional MLS
MLS Number: 202342220
APN: 02-11-10-455-002.000-075
- 2704 Grenadier Ct
- 9738 Kalmia Ct
- 2910 Covington Lake Dr
- 9520 Fireside Ct
- 1819 Hollow Creek Ct
- 1711 Thicket Ct
- 2002 Sycamore Hills Dr
- 2617 Covington Woods Blvd
- 1423 Shingle Oak Pointe
- 1817 Prestwick Ln
- TBD S Scott Rd Unit 303
- 10218 Lake Tahoe Ct
- 3605 E Saddle Dr
- 2306 Bluewater Trail
- 9910 Quachita Ct
- 10217 Lake Tahoe Ct
- 2133 Blue Harbor Dr
- 9304 Deer Trail
- 10414 Unita Dr
- 8609 Timbermill Place


