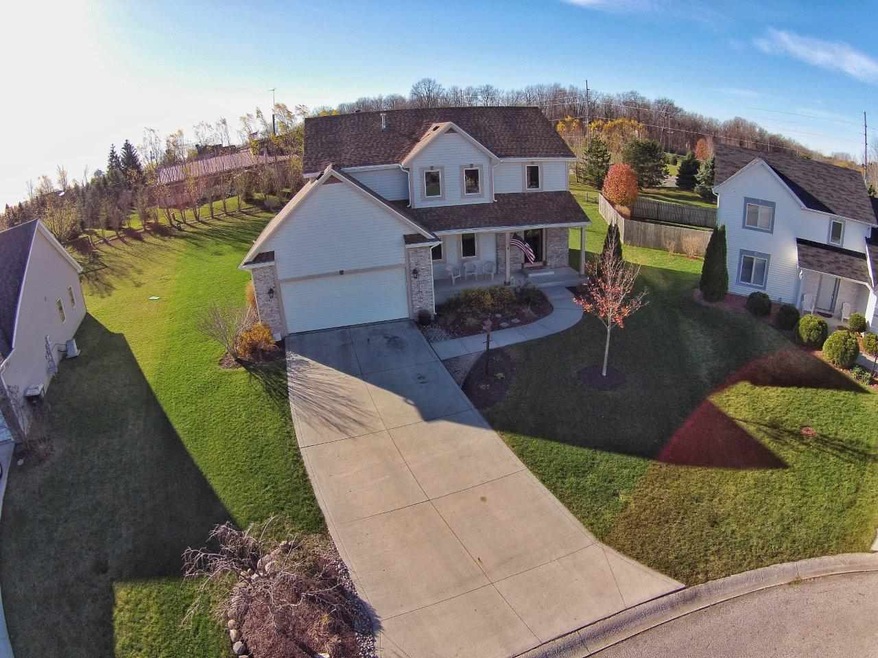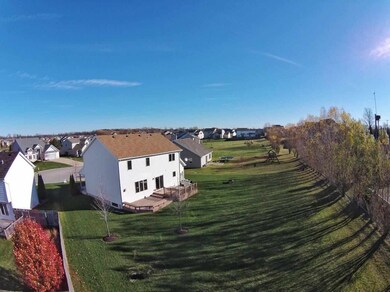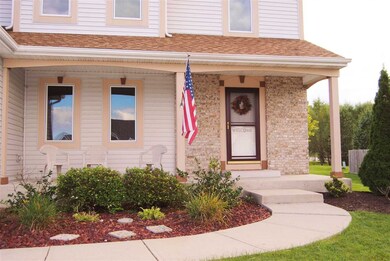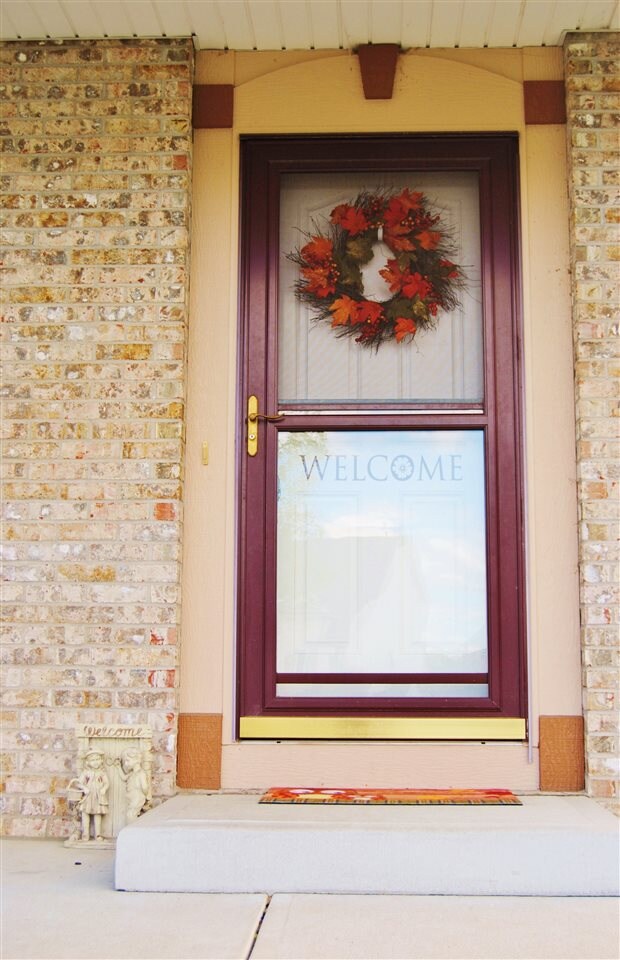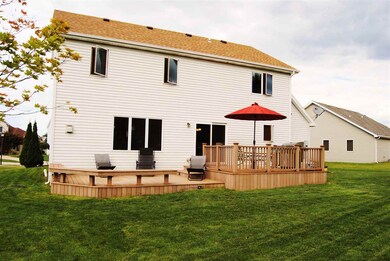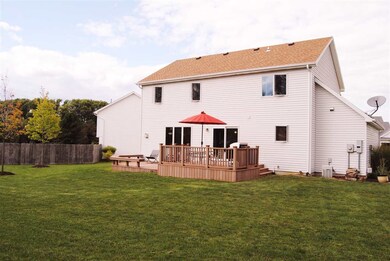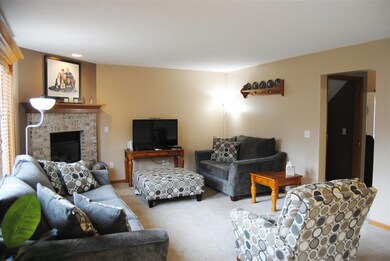
10127 Serpentine Cove Fort Wayne, IN 46804
Southwest Fort Wayne NeighborhoodHighlights
- Traditional Architecture
- Cul-De-Sac
- Forced Air Heating and Cooling System
- Homestead Senior High School Rated A
- 2 Car Attached Garage
- Carpet
About This Home
As of March 2024Holiday Open House Sunday 2-4. Over 3000 sqft of finished living space, less than $200k! 4 Bedroom home with a Daylight basement in SWAC. ABSOLUTELY move in ready! All the work has been done for you. Roof is less than 2 years old, fresh paint throughout the entire house, new laminate flooring in the vaulted foyer on into the dining room. The kitchen has been completely updated, featuring new stainless appliances, backsplash, counter tops, faucet and hardware. A very custom 8X14 laundry room has been added with a fabulous pantry. This spacious room hosts loads of shelves, hanging space and folding counter top. The finished daylight basement comes complete with an Onkyo surround sound system ready for your home entertainment. The basement also features a worry free back up sump pump with a 100% guarantee. This home is perched on one of the largest lots in Rock Creek on a cul de sac. The back yard also displays a large tiered TREX deck, super nice for evening entertaining with 9 built in surround lights. Many Wonderful features with this home all within Aboite including the Aboite Trails, right out back; the YMCA, and shopping. This home is truly MOVE IN ready for your family. Call and schedule your private tour.
Home Details
Home Type
- Single Family
Est. Annual Taxes
- $1,940
Year Built
- Built in 2003
Lot Details
- 9,670 Sq Ft Lot
- Lot Dimensions are 20x132x71x77x146
- Cul-De-Sac
Parking
- 2 Car Attached Garage
- Driveway
Home Design
- Traditional Architecture
- Brick Exterior Construction
- Shingle Roof
- Vinyl Construction Material
Interior Spaces
- 2-Story Property
- Living Room with Fireplace
- Laundry on main level
Flooring
- Carpet
- Laminate
- Vinyl
Bedrooms and Bathrooms
- 4 Bedrooms
Finished Basement
- Basement Fills Entire Space Under The House
- 1 Bedroom in Basement
- Natural lighting in basement
Location
- Suburban Location
Utilities
- Forced Air Heating and Cooling System
- Heating System Uses Gas
Listing and Financial Details
- Assessor Parcel Number 02-11-10-455-002.000-075
Ownership History
Purchase Details
Home Financials for this Owner
Home Financials are based on the most recent Mortgage that was taken out on this home.Purchase Details
Home Financials for this Owner
Home Financials are based on the most recent Mortgage that was taken out on this home.Purchase Details
Home Financials for this Owner
Home Financials are based on the most recent Mortgage that was taken out on this home.Purchase Details
Home Financials for this Owner
Home Financials are based on the most recent Mortgage that was taken out on this home.Similar Homes in the area
Home Values in the Area
Average Home Value in this Area
Purchase History
| Date | Type | Sale Price | Title Company |
|---|---|---|---|
| Warranty Deed | $347,000 | Fidelity National Title | |
| Warranty Deed | -- | None Available | |
| Corporate Deed | -- | Three Rivers Title Co Inc | |
| Corporate Deed | -- | -- |
Mortgage History
| Date | Status | Loan Amount | Loan Type |
|---|---|---|---|
| Open | $277,000 | New Conventional | |
| Previous Owner | $153,600 | New Conventional | |
| Previous Owner | $160,000 | Unknown | |
| Previous Owner | $10,000 | Credit Line Revolving | |
| Previous Owner | $155,000 | New Conventional | |
| Previous Owner | $152,604 | FHA | |
| Previous Owner | $123,900 | Purchase Money Mortgage |
Property History
| Date | Event | Price | Change | Sq Ft Price |
|---|---|---|---|---|
| 03/20/2024 03/20/24 | Sold | $347,000 | -2.8% | $113 / Sq Ft |
| 02/20/2024 02/20/24 | Pending | -- | -- | -- |
| 12/08/2023 12/08/23 | Price Changed | $356,900 | -4.0% | $116 / Sq Ft |
| 11/17/2023 11/17/23 | For Sale | $371,900 | +93.7% | $121 / Sq Ft |
| 01/22/2016 01/22/16 | Sold | $192,000 | -4.0% | $69 / Sq Ft |
| 12/17/2015 12/17/15 | Pending | -- | -- | -- |
| 09/14/2015 09/14/15 | For Sale | $199,900 | -- | $72 / Sq Ft |
Tax History Compared to Growth
Tax History
| Year | Tax Paid | Tax Assessment Tax Assessment Total Assessment is a certain percentage of the fair market value that is determined by local assessors to be the total taxable value of land and additions on the property. | Land | Improvement |
|---|---|---|---|---|
| 2024 | $1,806 | $344,200 | $51,900 | $292,300 |
| 2022 | $3,379 | $312,300 | $31,900 | $280,400 |
| 2021 | $3,015 | $287,100 | $31,900 | $255,200 |
| 2020 | $2,721 | $258,600 | $31,900 | $226,700 |
| 2019 | $2,548 | $241,600 | $31,900 | $209,700 |
| 2018 | $2,381 | $225,600 | $31,900 | $193,700 |
| 2017 | $2,221 | $209,500 | $31,900 | $177,600 |
| 2016 | $2,147 | $202,000 | $31,900 | $170,100 |
| 2014 | $1,935 | $183,700 | $31,900 | $151,800 |
| 2013 | $1,900 | $179,600 | $31,900 | $147,700 |
Agents Affiliated with this Home
-
Donna Mink

Seller's Agent in 2024
Donna Mink
Mink Realty
(502) 717-1722
1 in this area
581 Total Sales
-
Brandy Beckstedt

Buyer's Agent in 2024
Brandy Beckstedt
Mike Thomas Assoc., Inc
(260) 804-0537
13 in this area
148 Total Sales
-
Jody Hurley

Seller's Agent in 2016
Jody Hurley
Coldwell Banker Real Estate Group
(260) 450-4450
33 in this area
133 Total Sales
-
Jason Satkowiak
J
Buyer's Agent in 2016
Jason Satkowiak
RE/MAX
(260) 341-7843
12 in this area
68 Total Sales
Map
Source: Indiana Regional MLS
MLS Number: 201543729
APN: 02-11-10-455-002.000-075
- 10005 Serpentine Cove
- 2205 Longleaf Dr
- 2910 Covington Lake Dr
- 2818 Little Turtle Trail
- 2429 Wildcat Cove
- 2010 Grey Birch Rd
- 9520 Fireside Ct
- 2025 Winding Creek Ln
- 9617 Knoll Creek Cove
- 2009 Winding Creek Ln
- 10822 Birkdale Ct
- 1721 Red Oak Run
- 2312 Hunters Cove
- 1814 Grey Birch Rd
- 1705 Red Oak Run
- 2928 Sugarmans Trail
- 10909 Carnoustie Ln
- 1634 Spring Cress Rd
- 2915 Sugarmans Trail
- 1620 Silver Linden Ct
