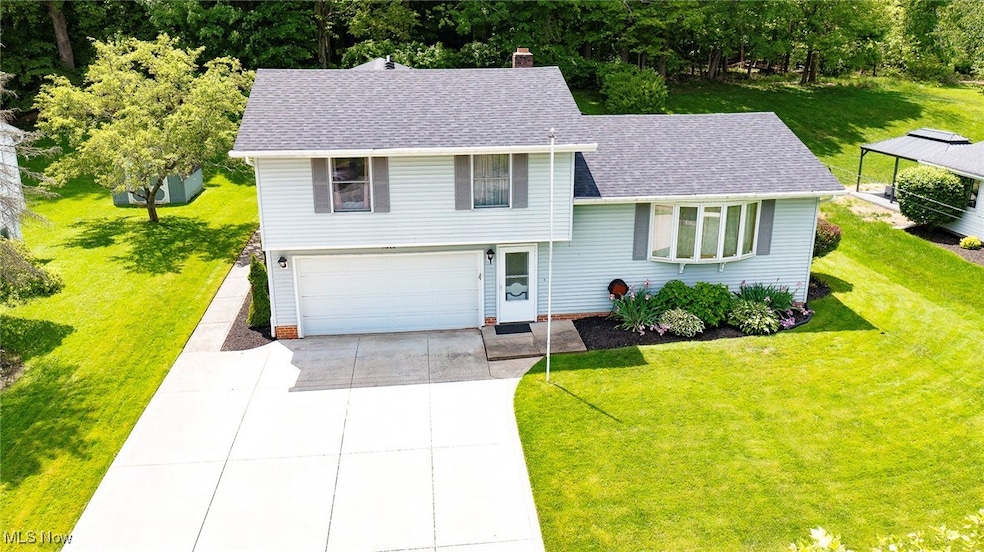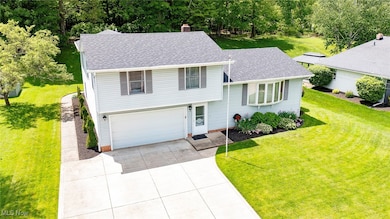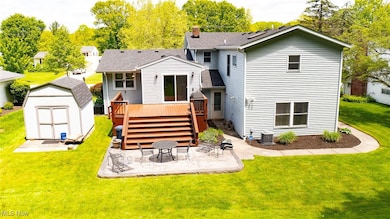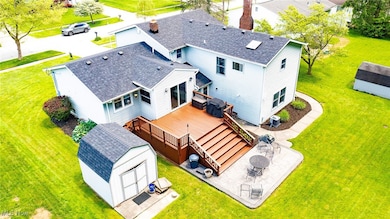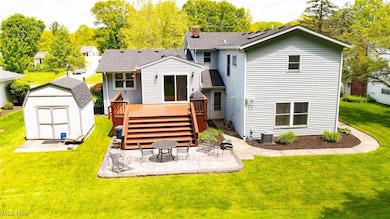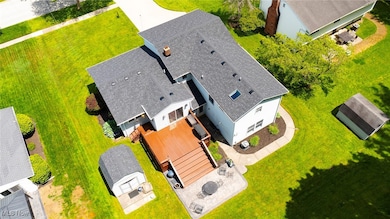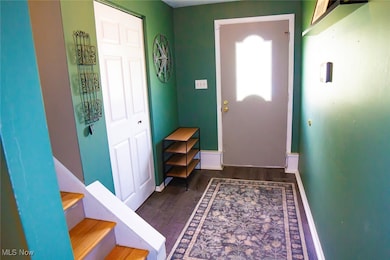
10128 Belmeadow Dr Twinsburg, OH 44087
Highlights
- Deck
- No HOA
- In-Law or Guest Suite
- Wilcox Primary School Rated A
- 2 Car Attached Garage
- Walk-In Closet
About This Home
As of July 20255 bedroom Split Level in highly sought after Twinsburg, OH. Beautifully updated home with a new roof (2024). Remodeled bath (2022) and finished family room on the lower level (2019). Living Room and Dining Room have beautiful natural hardwood floors. Home's interior has been recently painted and boasts as In Law Suite with a private bath and private entrance. Large Master Bedroom with a massive en suite bathroom featuring a sky light and huge walk-in closet. Remaining 3 bedrooms on the upper level are nice sized and recently painted. Kitchen leads out to the deck that leads to a stone patio. The backyard backs up to the woods so there's plenty of privacy. The home is a short distance to a beautiful park that features walking/cycling trails. Home has too many updates to list. Show and Sell!!!!
Last Agent to Sell the Property
Century 21 Homestar Brokerage Email: ledelvin@gmail.com 216-704-0965 License #433043 Listed on: 05/22/2025

Home Details
Home Type
- Single Family
Est. Annual Taxes
- $4,685
Year Built
- Built in 1969 | Remodeled
Lot Details
- 0.29 Acre Lot
- Landscaped
- Back Yard
Parking
- 2 Car Attached Garage
Home Design
- Split Level Home
- Fiberglass Roof
- Asphalt Roof
- Vinyl Siding
Interior Spaces
- 2-Story Property
- Finished Basement
Kitchen
- Range
- Microwave
- Dishwasher
Bedrooms and Bathrooms
- 5 Bedrooms | 1 Main Level Bedroom
- Walk-In Closet
- In-Law or Guest Suite
- 3 Full Bathrooms
Outdoor Features
- Deck
- Patio
Utilities
- Central Air
- Heating System Uses Gas
Community Details
- No Home Owners Association
- Heritage Estates Subdivision
Listing and Financial Details
- Assessor Parcel Number 6400381
Ownership History
Purchase Details
Home Financials for this Owner
Home Financials are based on the most recent Mortgage that was taken out on this home.Purchase Details
Home Financials for this Owner
Home Financials are based on the most recent Mortgage that was taken out on this home.Similar Homes in Twinsburg, OH
Home Values in the Area
Average Home Value in this Area
Purchase History
| Date | Type | Sale Price | Title Company |
|---|---|---|---|
| Warranty Deed | $248,000 | Chicago Title | |
| Deed | $137,000 | -- |
Mortgage History
| Date | Status | Loan Amount | Loan Type |
|---|---|---|---|
| Open | $240,560 | New Conventional | |
| Previous Owner | $114,000 | Adjustable Rate Mortgage/ARM | |
| Previous Owner | $50,000 | Future Advance Clause Open End Mortgage | |
| Previous Owner | $165,600 | Unknown | |
| Previous Owner | $55,000 | Unknown | |
| Previous Owner | $50,000 | Unknown | |
| Previous Owner | $147,000 | Stand Alone Second | |
| Previous Owner | $38,000 | Unknown | |
| Previous Owner | $145,200 | Stand Alone Second | |
| Previous Owner | $145,200 | Unknown | |
| Previous Owner | $14,275 | Unknown | |
| Previous Owner | $20,000 | Unknown | |
| Previous Owner | $109,600 | New Conventional |
Property History
| Date | Event | Price | Change | Sq Ft Price |
|---|---|---|---|---|
| 07/28/2025 07/28/25 | For Rent | $3,500 | 0.0% | -- |
| 07/23/2025 07/23/25 | Sold | $365,500 | -6.3% | $138 / Sq Ft |
| 05/27/2025 05/27/25 | Price Changed | $389,900 | -7.6% | $147 / Sq Ft |
| 05/22/2025 05/22/25 | For Sale | $422,000 | +70.2% | $160 / Sq Ft |
| 08/24/2018 08/24/18 | Sold | $248,000 | -2.7% | $85 / Sq Ft |
| 07/05/2018 07/05/18 | Pending | -- | -- | -- |
| 06/24/2018 06/24/18 | Price Changed | $255,000 | -1.9% | $87 / Sq Ft |
| 06/14/2018 06/14/18 | For Sale | $260,000 | -- | $89 / Sq Ft |
Tax History Compared to Growth
Tax History
| Year | Tax Paid | Tax Assessment Tax Assessment Total Assessment is a certain percentage of the fair market value that is determined by local assessors to be the total taxable value of land and additions on the property. | Land | Improvement |
|---|---|---|---|---|
| 2025 | $4,671 | $97,066 | $14,424 | $82,642 |
| 2024 | $4,671 | $97,066 | $14,424 | $82,642 |
| 2023 | $4,671 | $97,066 | $14,424 | $82,642 |
| 2022 | $4,441 | $82,321 | $12,226 | $70,095 |
| 2021 | $4,465 | $82,370 | $12,226 | $70,144 |
| 2020 | $4,331 | $82,370 | $12,230 | $70,140 |
| 2019 | $3,996 | $71,040 | $11,610 | $59,430 |
| 2018 | $3,917 | $71,040 | $11,610 | $59,430 |
| 2017 | $3,241 | $71,040 | $11,610 | $59,430 |
| 2016 | $3,222 | $62,320 | $11,610 | $50,710 |
| 2015 | $3,241 | $62,320 | $11,610 | $50,710 |
| 2014 | $3,235 | $62,320 | $11,610 | $50,710 |
| 2013 | $3,245 | $62,570 | $11,610 | $50,960 |
Agents Affiliated with this Home
-
Galyna Kavaka
G
Seller's Agent in 2025
Galyna Kavaka
Red 1 Realty
(440) 309-8012
3 Total Sales
-
LeDelvin Peavy
L
Seller's Agent in 2025
LeDelvin Peavy
Century 21 Homestar
(216) 704-0965
1 in this area
16 Total Sales
-
Gale Grau

Seller's Agent in 2018
Gale Grau
Keller Williams Greater Metropolitan
(216) 513-8467
4 in this area
46 Total Sales
-
Sarah Mika
S
Buyer's Agent in 2018
Sarah Mika
Coldwell Banker Schmidt Realty
(440) 539-3397
9 in this area
52 Total Sales
Map
Source: MLS Now
MLS Number: 5124921
APN: 64-00381
- 9949 Parkland Dr
- 10026 Parkland Dr
- 12027 Waywood Dr
- 9932 Brookhill Cir
- 2081 Van Oaks Dr
- 9534 Ridge Ct Unit 15D
- 10790 Ravenna Rd Unit 302
- 9543 Ridge Ct
- 7650 Acorn Ct
- 2283 Sherwin Dr
- 2039 Meadowood Blvd
- 2276 Sandalwood Dr
- SL 2 Chamberlin Rd
- 10194 Corbetts Ln
- SL3 Chamberlin Rd
- 2360 Croydon Rd
- 2005 Presidential Pkwy Unit 81H
- 10265 Laura Ln
- 2380 Sandalwood Dr
- 9472 Lawnfield Dr
