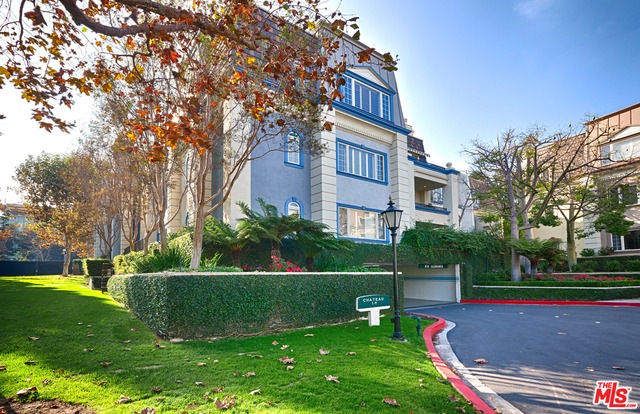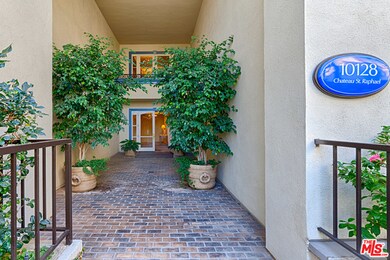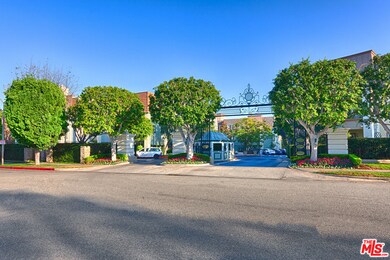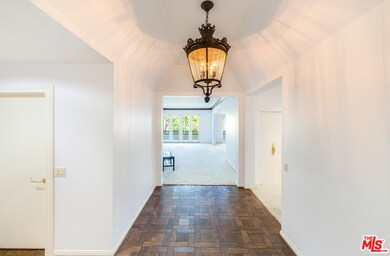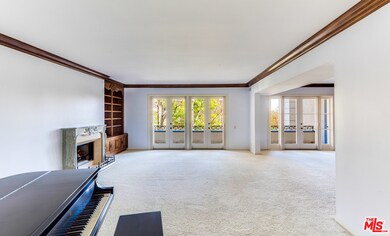
10128 Empyrean Way Unit 204 Los Angeles, CA 90067
Highlights
- Fitness Center
- In Ground Pool
- 464,293 Sq Ft lot
- 24-Hour Security
- Gated Parking
- French Architecture
About This Home
As of August 2018REDUCED AGAIN !! LARGE, OPEN, BRIGHT, WHITE, newly painted 2 Bedroom + Den + Formal Dining + 2.5 Bath second floor unit in PREMIUM Le Parc. Tax Assessor quotes 2679 sq ft. Come see the FRESH LOOK of this GRAND unit, one of the BEST BARGAINS in Century City/Westwood. Wallpaper GONE: Ready for your decorating upgrades at a GREAT PRICE per square foot. Quiet inner location. CORNER UNIT with NO common walls. Formal Entry. Two Balconies, Large Dual Master Bath with 2 Walk in Closets. Eat in Kitchen with granite counter tops. Separate Laundry Room. Large Pantry. Guest Parking plus 2 reserved spaces. Excellent Services: Guard Gate Security/ Management / Maintenance / Amenities. A PRESTIGE Address.
Property Details
Home Type
- Condominium
Est. Annual Taxes
- $16,743
Year Built
- Built in 1979
Lot Details
- East Facing Home
HOA Fees
- $2,200 Monthly HOA Fees
Home Design
- French Architecture
Interior Spaces
- 2,679 Sq Ft Home
- 3-Story Property
- Built-In Features
- Crown Molding
- High Ceiling
- Ceiling Fan
- Gas Fireplace
- Living Room with Fireplace
- Dining Room
- Den
- Center Hall
- Laundry Room
- Property Views
Kitchen
- Breakfast Area or Nook
- Walk-In Pantry
- Granite Countertops
Flooring
- Parquet
- Carpet
- Pavers
Bedrooms and Bathrooms
- 2 Bedrooms
- Walk-In Closet
- Double Vanity
Home Security
Parking
- 2 Parking Spaces
- Side by Side Parking
- Gated Parking
- Guest Parking
- Controlled Entrance
Pool
- In Ground Pool
- Spa
Outdoor Features
- Living Room Balcony
- Covered patio or porch
Utilities
- Two cooling system units
- Zoned Heating and Cooling System
Listing and Financial Details
- Assessor Parcel Number 4329-006-008
Community Details
Overview
- Association fees include building and grounds, earthquake insurance, security
- 176 Units
- Association Phone (310) 557-8400
- Low-Rise Condominium
Amenities
- Card Room
- Elevator
Recreation
- Tennis Courts
- Fitness Center
- Community Pool
- Community Spa
- Park
Pet Policy
- Pets Allowed
- Pet Size Limit
Security
- 24-Hour Security
- Resident Manager or Management On Site
- Controlled Access
- Carbon Monoxide Detectors
- Fire and Smoke Detector
Ownership History
Purchase Details
Home Financials for this Owner
Home Financials are based on the most recent Mortgage that was taken out on this home.Purchase Details
Home Financials for this Owner
Home Financials are based on the most recent Mortgage that was taken out on this home.Purchase Details
Home Financials for this Owner
Home Financials are based on the most recent Mortgage that was taken out on this home.Purchase Details
Home Financials for this Owner
Home Financials are based on the most recent Mortgage that was taken out on this home.Similar Homes in the area
Home Values in the Area
Average Home Value in this Area
Purchase History
| Date | Type | Sale Price | Title Company |
|---|---|---|---|
| Warranty Deed | $3,250,000 | Equity Title Company | |
| Grant Deed | $2,735,000 | First American Title Company | |
| Grant Deed | $1,835,000 | First American Title Company | |
| Interfamily Deed Transfer | -- | Chicago Title Company |
Mortgage History
| Date | Status | Loan Amount | Loan Type |
|---|---|---|---|
| Open | $2,222,500 | No Value Available | |
| Previous Owner | $2,051,250 | Adjustable Rate Mortgage/ARM | |
| Previous Owner | $815,000 | Adjustable Rate Mortgage/ARM | |
| Previous Owner | $600,000 | New Conventional |
Property History
| Date | Event | Price | Change | Sq Ft Price |
|---|---|---|---|---|
| 08/07/2018 08/07/18 | Sold | $2,735,000 | -2.3% | $1,021 / Sq Ft |
| 06/25/2018 06/25/18 | For Sale | $2,800,000 | +52.6% | $1,045 / Sq Ft |
| 01/04/2018 01/04/18 | Sold | $1,835,000 | -8.2% | $685 / Sq Ft |
| 11/28/2017 11/28/17 | Pending | -- | -- | -- |
| 11/06/2017 11/06/17 | Price Changed | $1,999,000 | -4.8% | $746 / Sq Ft |
| 10/20/2017 10/20/17 | For Sale | $2,099,000 | -- | $784 / Sq Ft |
Tax History Compared to Growth
Tax History
| Year | Tax Paid | Tax Assessment Tax Assessment Total Assessment is a certain percentage of the fair market value that is determined by local assessors to be the total taxable value of land and additions on the property. | Land | Improvement |
|---|---|---|---|---|
| 2024 | $16,743 | $1,368,255 | $438,310 | $929,945 |
| 2023 | $16,421 | $1,341,427 | $429,716 | $911,711 |
| 2022 | $15,658 | $1,315,126 | $421,291 | $893,835 |
| 2021 | $15,459 | $1,289,340 | $413,031 | $876,309 |
| 2019 | $32,420 | $2,735,000 | $1,300,000 | $1,435,000 |
| 2018 | $9,452 | $774,789 | $382,514 | $392,275 |
| 2016 | $9,021 | $744,705 | $367,661 | $377,044 |
| 2015 | $8,889 | $733,520 | $362,139 | $371,381 |
| 2014 | $8,920 | $719,153 | $355,046 | $364,107 |
Agents Affiliated with this Home
-
Ron Holliman

Seller's Agent in 2018
Ron Holliman
Coldwell Banker Realty
(310) 777-6216
4 in this area
48 Total Sales
-
John Lucy

Seller's Agent in 2018
John Lucy
Keller Williams Hollywood Hills
(310) 415-7691
11 Total Sales
-
Jane Peters

Buyer's Agent in 2018
Jane Peters
Home Jane Realty
(310) 473-6919
3 Total Sales
Map
Source: The MLS
MLS Number: 17-281872
APN: 4329-006-008
- 10100 Empyrean Way Unit 301
- 10100 Empyrean Way Unit 103
- 10118 Empyrean Way Unit 204
- 10108 Empyrean Way Unit 301
- 10104 Empyrean Way Unit 203
- 10116 Empyrean Way Unit 202
- 10120 Empyrean Way Unit 102
- 10106 Empyrean Way Unit 303
- 10126 Empyrean Way Unit 303
- 10106 Empyrean Way Unit 302
- 10106 Empyrean Way Unit 301
- 2222 Avenue of The Stars Unit 2503
- 2222 Avenue of The Stars Unit 1203
- 2220 Avenue of The Stars Unit 2304-2305
- 2220 Avenue of The Stars Unit 2306
- 2220 Avenue of The Stars Unit 702
- 2429 Century Hill
- 2353 Century Hill
- 502 Hillgreen Dr
- 2313 Century Hill
