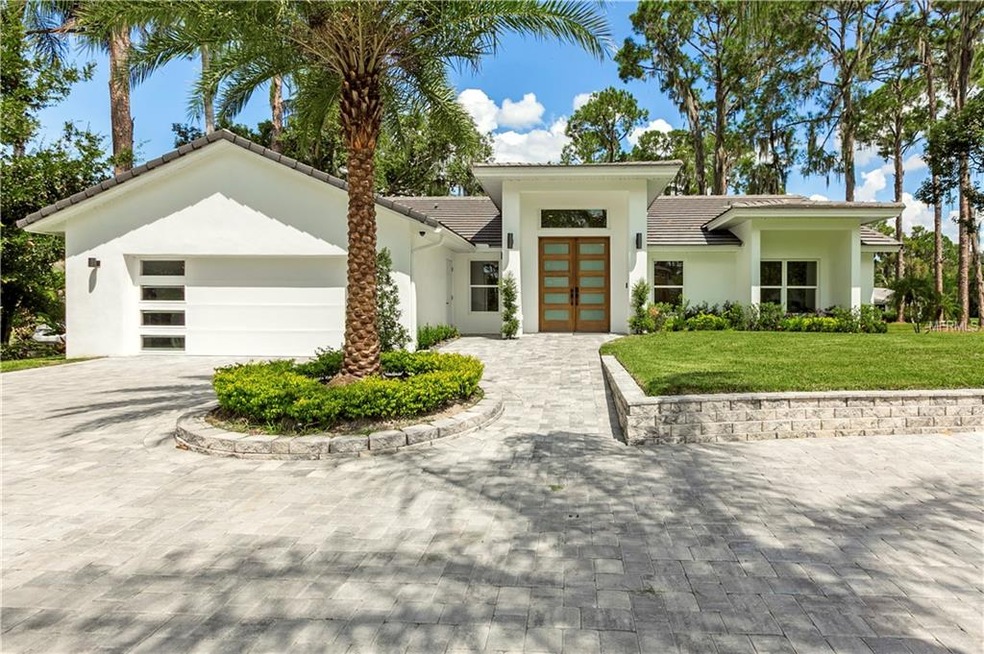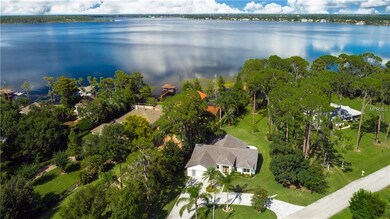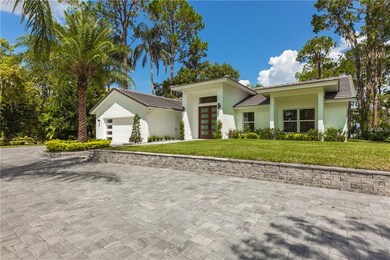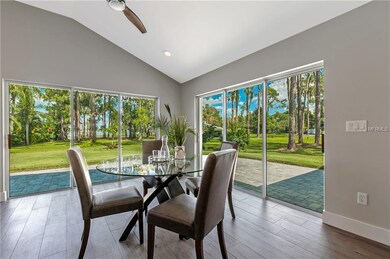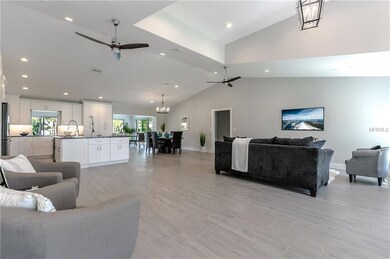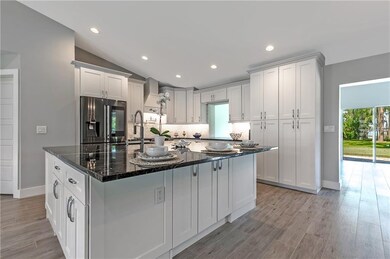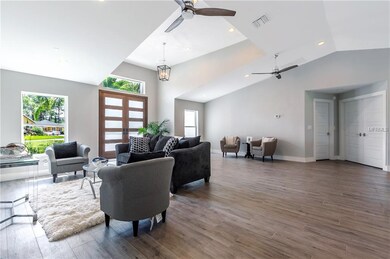
10129 Lone Tree Ln Orlando, FL 32836
Lake Tibet NeighborhoodEstimated Value: $1,031,000 - $2,275,000
Highlights
- Chain Of Lake Views
- Open Floorplan
- Cathedral Ceiling
- Castleview Elementary School Rated A-
- Marble Flooring
- Main Floor Primary Bedroom
About This Home
As of November 2018A one off gem occupying a generous corner lot of over half an acre with stunning lake views. Having undergone extensive remodeling right down to the solid block structure, with the addition of a further 700sqft thoughtfully added.
From the moment you pull onto the “in and out” round driveway, you start to appreciate the quality on offer. Meticulous landscaping, mature manicured trees and a 16ft wide block driveway provide ample parking for friends and family.
Once you’ve taken in the stylish exterior, enter through custom made entry doors with security touch keypad, and start to appreciate the work that has gone into this home. An open floor plan will certainly please the modern day buyer, offering a great space for everyone to be together. The kitchen comes complete with stainless steel appliances including Samsung touch screen Refrigerator and built in microwave, and for the wine lovers there’s the under counter Wine cooler. The counter tops are Grigio Carnico Italian Marble which nicely compliment the soft close units.
In addition to the open plan living and kitchen area is the rear family room which enjoys superb views over the garden and lake.
The bathrooms are finished with Italian marble and stainless-steel custom fixtures.
The rear patio is big enough for outdoor entertaining, and there’s still a great size lawn area, or space for a pool should one wish to have one installed.
A list of upgrades is available but we encourage a visit to really appreciate all this home has to offer.
Last Agent to Sell the Property
MAXIM REALTY ORLANDO License #3396613 Listed on: 09/21/2018
Home Details
Home Type
- Single Family
Est. Annual Taxes
- $4,178
Year Built
- Built in 1990
Lot Details
- 0.45 Acre Lot
- Corner Lot
- Landscaped with Trees
- Property is zoned R-CE
Parking
- 2 Car Attached Garage
- Circular Driveway
Property Views
- Chain Of Lake
- Garden
Home Design
- Bungalow
- Slab Foundation
- Tile Roof
- Block Exterior
Interior Spaces
- 1,932 Sq Ft Home
- Open Floorplan
- Built-In Features
- Bar Fridge
- Dry Bar
- Cathedral Ceiling
- Ceiling Fan
- Skylights
- Sliding Doors
- Laundry Room
Kitchen
- Eat-In Kitchen
- Built-In Oven
- Range Hood
- Microwave
- Dishwasher
- Wine Refrigerator
- Stone Countertops
- Disposal
Flooring
- Marble
- Porcelain Tile
Bedrooms and Bathrooms
- 3 Bedrooms
- Primary Bedroom on Main
- Walk-In Closet
- 2 Full Bathrooms
Outdoor Features
- Exterior Lighting
Schools
- Bay Lake Elementary School
- Bridgewater Middle School
- Windermere High School
Utilities
- Central Heating and Cooling System
- Underground Utilities
- Water Filtration System
- Well
- Electric Water Heater
- Water Purifier
- Water Softener
- Septic Needed
- High Speed Internet
- Phone Available
- Cable TV Available
Community Details
- No Home Owners Association
- Cypress Shores First Add Subdivision
Listing and Financial Details
- Visit Down Payment Resource Website
- Tax Lot 1
- Assessor Parcel Number 32-23-28-1874-00-010
Ownership History
Purchase Details
Home Financials for this Owner
Home Financials are based on the most recent Mortgage that was taken out on this home.Purchase Details
Purchase Details
Purchase Details
Home Financials for this Owner
Home Financials are based on the most recent Mortgage that was taken out on this home.Purchase Details
Purchase Details
Similar Homes in Orlando, FL
Home Values in the Area
Average Home Value in this Area
Purchase History
| Date | Buyer | Sale Price | Title Company |
|---|---|---|---|
| Garcia Moraes Ursula | $675,000 | Nu World Title Of Central Fl | |
| Cd General Contractors Llc | -- | Attorney | |
| Debler Christopher | -- | None Available | |
| Cd General Contractors Llc | $300,000 | First American Title Ins Co | |
| Ege Louise Henry | -- | Edgewater Title Company | |
| North Michaell | $450,000 | -- |
Mortgage History
| Date | Status | Borrower | Loan Amount |
|---|---|---|---|
| Open | Garcia Moraes Ursula | $258,900 | |
| Open | Moraes Ursula Garcia | $510,000 | |
| Closed | Moraes Ursula Garcia | $78,000 | |
| Closed | Garcia Moraes Ursula | $573,750 | |
| Previous Owner | Cd General Contractors Llc | $390,000 | |
| Previous Owner | Cd General Contractors Llc | $225,000 |
Property History
| Date | Event | Price | Change | Sq Ft Price |
|---|---|---|---|---|
| 11/16/2018 11/16/18 | Sold | $675,000 | -3.4% | $349 / Sq Ft |
| 09/26/2018 09/26/18 | Pending | -- | -- | -- |
| 09/21/2018 09/21/18 | For Sale | $699,000 | +133.0% | $362 / Sq Ft |
| 04/21/2016 04/21/16 | Off Market | $300,000 | -- | -- |
| 01/21/2016 01/21/16 | Sold | $300,000 | -11.4% | $155 / Sq Ft |
| 12/12/2015 12/12/15 | Pending | -- | -- | -- |
| 12/05/2015 12/05/15 | For Sale | $338,500 | 0.0% | $175 / Sq Ft |
| 12/04/2015 12/04/15 | Pending | -- | -- | -- |
| 12/03/2015 12/03/15 | For Sale | $338,500 | -- | $175 / Sq Ft |
Tax History Compared to Growth
Tax History
| Year | Tax Paid | Tax Assessment Tax Assessment Total Assessment is a certain percentage of the fair market value that is determined by local assessors to be the total taxable value of land and additions on the property. | Land | Improvement |
|---|---|---|---|---|
| 2025 | $12,313 | $794,823 | -- | -- |
| 2024 | $11,482 | $794,823 | -- | -- |
| 2023 | $11,482 | $749,925 | $0 | $0 |
| 2022 | $11,137 | $728,083 | $100,000 | $628,083 |
| 2021 | $9,685 | $585,857 | $100,000 | $485,857 |
| 2020 | $9,034 | $589,495 | $100,000 | $489,495 |
| 2019 | $8,425 | $496,694 | $100,000 | $396,694 |
| 2018 | $4,264 | $241,508 | $70,000 | $171,508 |
| 2017 | $4,178 | $234,341 | $70,000 | $164,341 |
| 2016 | $4,132 | $227,896 | $70,000 | $157,896 |
| 2015 | $200 | $213,566 | $70,000 | $143,566 |
| 2014 | $2,483 | $181,422 | $62,000 | $119,422 |
Agents Affiliated with this Home
-
Andy Neal

Seller's Agent in 2018
Andy Neal
MAXIM REALTY ORLANDO
(407) 619-3517
161 Total Sales
-
Ursula Garcia Moraes

Buyer's Agent in 2018
Ursula Garcia Moraes
PRISTINE INTERNATIONAL REALTY LLC
(407) 429-1417
2 in this area
95 Total Sales
-
Sara Sutherland

Seller's Agent in 2016
Sara Sutherland
COLDWELL BANKER REALTY
(407) 341-6328
111 Total Sales
-
Sammy Nakhleh

Buyer's Agent in 2016
Sammy Nakhleh
SUNDIAL REAL ESTATE LLC
(407) 360-4435
1 in this area
25 Total Sales
Map
Source: Stellar MLS
MLS Number: S5007320
APN: 32-2328-1874-00-010
- 8907 Trout Rd
- 10018 Lone Tree Ln
- 9916 Lone Tree Ln
- 9291 Point Cypress Dr
- 10433 Trout Rd
- 9105 Sheen Sound St
- 9155 Sheen Sound St
- 9469 Edenshire Cir
- 10352 Burris Ct
- 9164 Point Cypress Dr
- 9138 Great Heron Cir
- 9324 Pecky Cypress Way
- 9244 Pecky Cypress Way
- 8316 Granada Blvd
- 9843 Nokay Dr
- 10716 & 10700 Golden Cypress Ct
- 10621 Golden Cypress Ct
- 11108 Rockport St
- 9143 San Ambrosio Dr
- 9723 Pecky Cypress Way Unit 1
- 10129 Lone Tree Ln
- 10114 Lone Tree Ln
- 10122 Lone Tree Ln
- 8817 Trout Rd
- 10203 Trout Rd
- 10050 Lone Tree Ln
- 8809 Trout Rd
- 10049 Lone Tree Ln
- 10042 Lone Tree Ln
- 8833 Trout Rd
- 8841 Trout Rd
- 10041 Lone Tree Ln
- 10034 Lone Tree Ln
- 10033 Lone Tree Ln
- 10216 Trout Rd
- 10025 Lone Tree Ln
- 10239 Trout Rd
- 10026 Lone Tree Ln
- 10017 Lone Tree Ln
- 8919 Trout Rd
