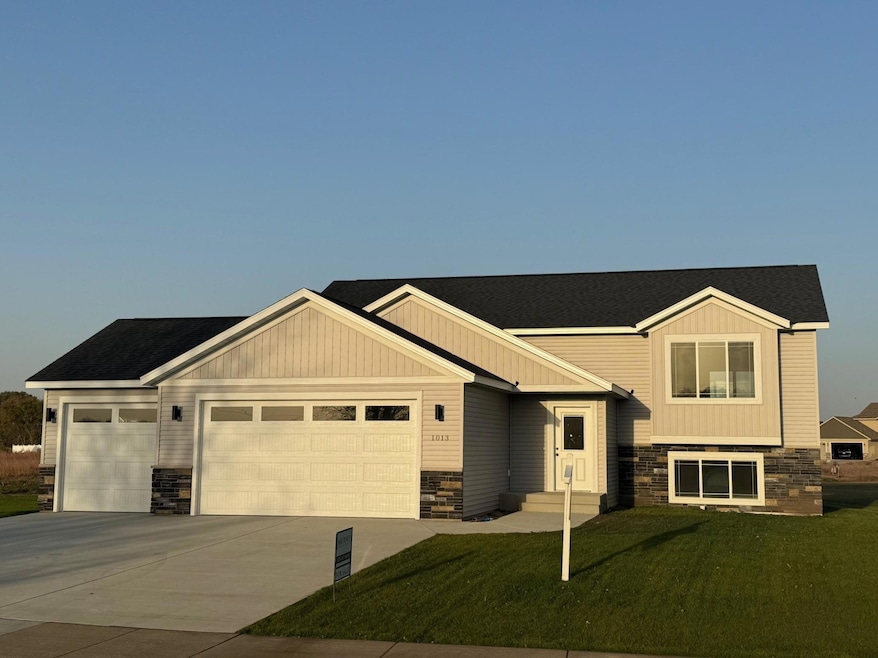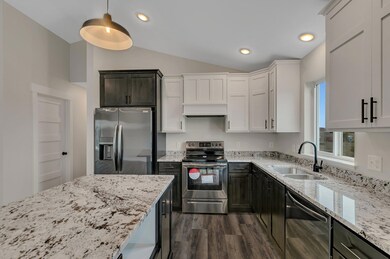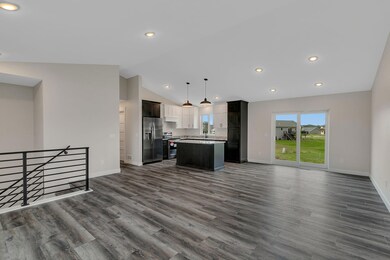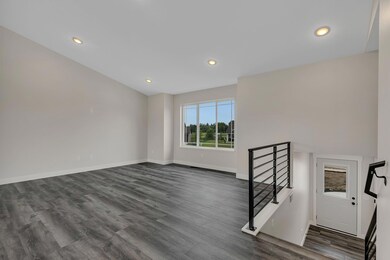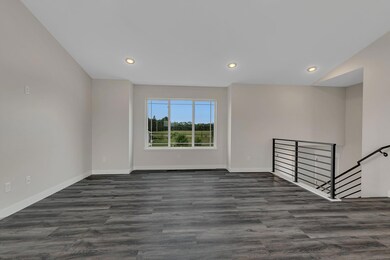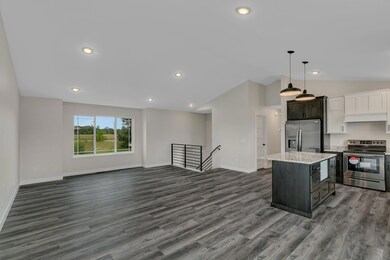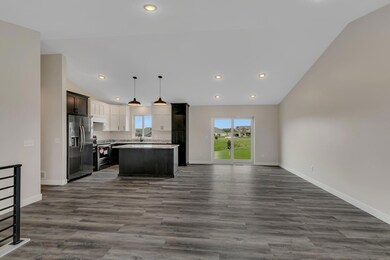
1013 26th Street Loop N Sartell, MN 56377
Highlights
- New Construction
- No HOA
- Living Room
- Oak Ridge Elementary School Rated A
- 3 Car Attached Garage
- Forced Air Heating and Cooling System
About This Home
As of March 2025Recently finished, and quality built by Journey Construction, this beautiful new split level is located on a quiet street just a short walk from Sartell schools! It sits on a 1/3 acre lot with southwest exposure for sunset views in the living room and family room and great shade on a future deck. The home has a functional plan with contemporary finishes and colors, including painted millwork and solid five panel doors. The kitchen features white painted and stained knotty alder cabinets, with granite tops, black stainless steel appliances and a large center island. The owner’s suite has a private bath, and closet organizers in the walk in closet. There is a large open great room on the upper level and a spacious family room in the lower level. Outside you will find an attractive exterior with plenty of stone accent, a triple garage (roughed in for heat), and the yard has been seeded and includes underground sprinklers as well.
Home Details
Home Type
- Single Family
Est. Annual Taxes
- $902
Year Built
- Built in 2024 | New Construction
Lot Details
- 0.33 Acre Lot
- Lot Dimensions are 167x166x20x148
Parking
- 3 Car Attached Garage
Home Design
- Bi-Level Home
Interior Spaces
- Living Room
- Finished Basement
- Basement Fills Entire Space Under The House
Kitchen
- Range
- Microwave
- Dishwasher
Bedrooms and Bathrooms
- 4 Bedrooms
Utilities
- Forced Air Heating and Cooling System
Community Details
- No Home Owners Association
- Built by JOURNEY CONSTRUCTION LLC
- Oak Ridge Crossing The First Subdivision
Listing and Financial Details
- Assessor Parcel Number 92568980232
Ownership History
Purchase Details
Home Financials for this Owner
Home Financials are based on the most recent Mortgage that was taken out on this home.Purchase Details
Home Financials for this Owner
Home Financials are based on the most recent Mortgage that was taken out on this home.Similar Homes in Sartell, MN
Home Values in the Area
Average Home Value in this Area
Purchase History
| Date | Type | Sale Price | Title Company |
|---|---|---|---|
| Deed | $429,900 | -- | |
| Deed | $59,900 | -- |
Mortgage History
| Date | Status | Loan Amount | Loan Type |
|---|---|---|---|
| Open | $428,900 | New Conventional |
Property History
| Date | Event | Price | Change | Sq Ft Price |
|---|---|---|---|---|
| 03/14/2025 03/14/25 | Sold | $429,900 | 0.0% | $174 / Sq Ft |
| 02/05/2025 02/05/25 | Pending | -- | -- | -- |
| 09/10/2024 09/10/24 | For Sale | $429,900 | +617.7% | $174 / Sq Ft |
| 05/02/2024 05/02/24 | Sold | $59,900 | -4.8% | -- |
| 12/22/2022 12/22/22 | For Sale | $62,900 | -- | -- |
Tax History Compared to Growth
Tax History
| Year | Tax Paid | Tax Assessment Tax Assessment Total Assessment is a certain percentage of the fair market value that is determined by local assessors to be the total taxable value of land and additions on the property. | Land | Improvement |
|---|---|---|---|---|
| 2024 | $902 | $55,000 | $55,000 | $0 |
| 2023 | $902 | $55,000 | $55,000 | $0 |
| 2022 | $924 | $50,000 | $50,000 | $0 |
| 2021 | $938 | $50,000 | $50,000 | $0 |
| 2020 | $902 | $50,000 | $50,000 | $0 |
| 2019 | $904 | $47,000 | $47,000 | $0 |
| 2018 | $680 | $35,000 | $35,000 | $0 |
| 2017 | $690 | $35,000 | $35,000 | $0 |
| 2016 | $622 | $0 | $0 | $0 |
| 2015 | -- | $0 | $0 | $0 |
Agents Affiliated with this Home
-
Matt Wieber

Seller's Agent in 2025
Matt Wieber
Agency North Real Estate, Inc
(320) 267-6373
93 in this area
305 Total Sales
-
Molly Voigt
M
Buyer's Agent in 2025
Molly Voigt
VoigtJohnson
(320) 249-3400
3 in this area
19 Total Sales
-
N
Buyer's Agent in 2024
NON-RMLS NON-RMLS
Non-MLS
Map
Source: NorthstarMLS
MLS Number: 6600306
APN: 92.56898.0232
- 1035 26th Street Loop N
- 1039 26th Street Loop N
- 1020 26th Street Loop N
- 2419 10th Ave N
- 1001 26th Street Loop N
- 1004 26th Street Loop N
- 1047 26th Street Loop N
- 1000 26th Street Loop N
- 1029 24th St N
- 1009 24th St N
- 2404 10th Ave N
- 1028 24th St N
- 1036 24th St N
- 1040 24th St N
- 2440 10th Ave N
- 2444 10th Ave N
- 2939 N Pine Cone Rd
- 2142 Monarch Ct
- 612 19th St N
- 1805 7th Ave N
