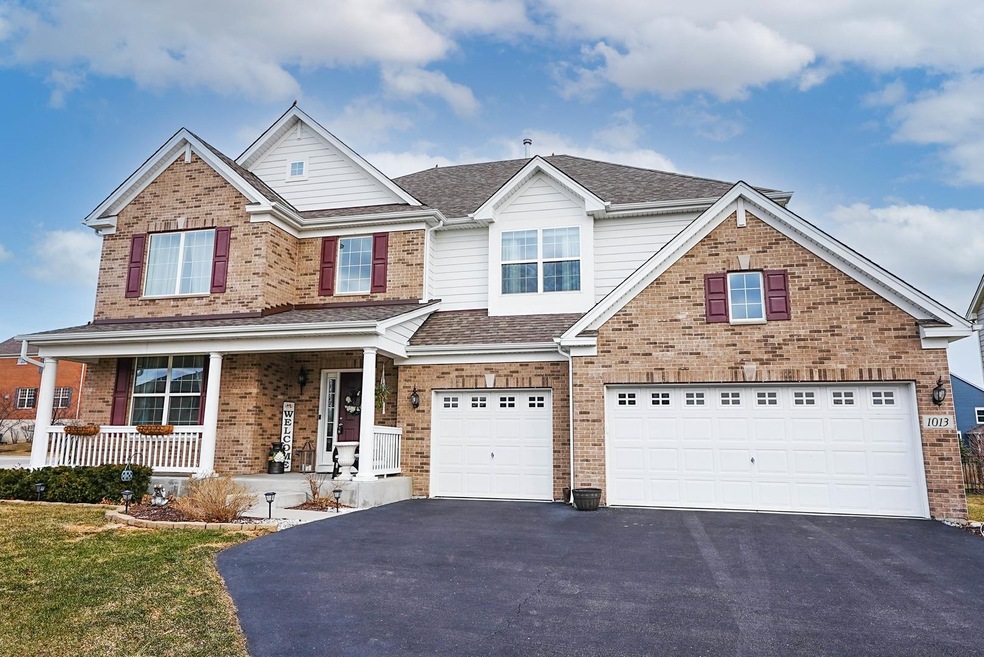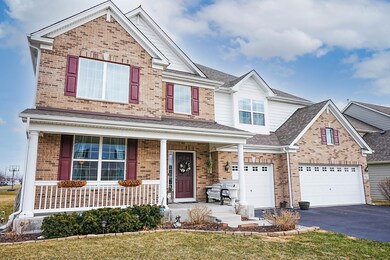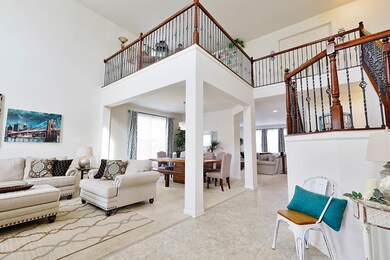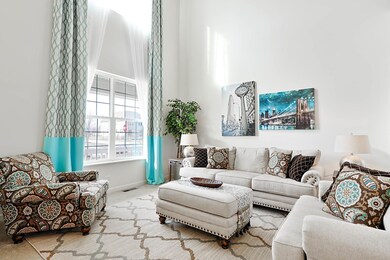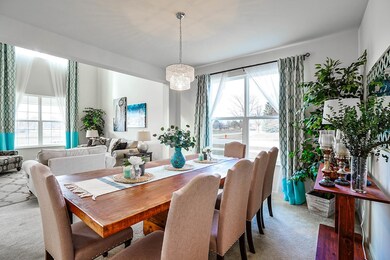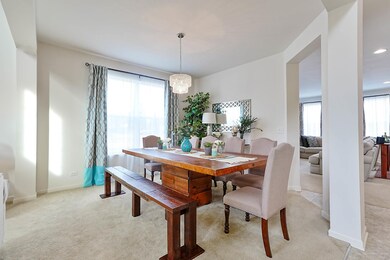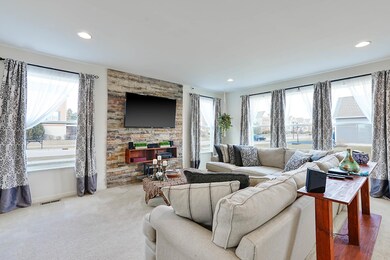
1013 Alberta Rd Elgin, IL 60124
Bowes NeighborhoodHighlights
- Open Floorplan
- Vaulted Ceiling
- Full Attic
- Howard B. Thomas Grade School Rated 9+
- Traditional Architecture
- 3-minute walk to Fitchie Creek Forest Preserve
About This Home
As of April 2022Be prepared to impressed. A grand open floor plan concept with large room sizes throughout. Your first step in the door and you are greeted by a soaring 2 story Foyer and Living Room. Natural light flows through this home. The dramatic open Staircase floats up to the large loft with Built-In Bookcases, a perfect place to relax with a good book. The Living and Dining Rooms are adjacent, which is perfect for entertaining. The spacious Family Room is a great daily place to unwind. The Eat-In Kitchen has lots of countertop space with an Island, 42" Cabinets, Stainless Steel Appliances and a Pantry. Need to run upstairs quick, the back Staircase is right there, no need to go to the front of the house. Working at home these days or need a quiet place to study, there is a spacious first floor Den with a closet, so it could double as a guest bedroom as well. The Master Bedroom Suite will be a retreat as you wrap up your day. Wait until you see the Private Master Bath and large Walk-in Closet. Each of the other 3 Bedrooms are a good size as well. The unfinished full Basement is a deep pour with ceiling height that is 9 ft., plenty of room for storage or finishing off someday. 3 Car Garage is a nice bonus. Adorable front porch will be nice to enjoy on those warm sunny days.
Last Agent to Sell the Property
Coldwell Banker Real Estate Group License #471004390 Listed on: 03/08/2022

Home Details
Home Type
- Single Family
Est. Annual Taxes
- $11,785
Year Built
- Built in 2017
Lot Details
- 0.3 Acre Lot
- Lot Dimensions are 96 x 136 x 97 x 136
- Corner Lot
- Paved or Partially Paved Lot
HOA Fees
- $55 Monthly HOA Fees
Parking
- 3 Car Attached Garage
- Garage Transmitter
- Garage Door Opener
- Driveway
- Parking Included in Price
Home Design
- Traditional Architecture
- Asphalt Roof
- Concrete Perimeter Foundation
Interior Spaces
- 3,590 Sq Ft Home
- 2-Story Property
- Open Floorplan
- Vaulted Ceiling
- Skylights
- Insulated Windows
- Blinds
- Drapes & Rods
- Window Screens
- Sliding Doors
- Entrance Foyer
- Family Room
- Combination Dining and Living Room
- Den
- Loft
- Partially Carpeted
- Full Attic
Kitchen
- Range
- Microwave
- Dishwasher
- Stainless Steel Appliances
Bedrooms and Bathrooms
- 4 Bedrooms
- 4 Potential Bedrooms
- Walk-In Closet
- Soaking Tub
- Separate Shower
Laundry
- Laundry Room
- Laundry on main level
- Dryer
- Washer
- Sink Near Laundry
Unfinished Basement
- Basement Fills Entire Space Under The House
- Sump Pump
Home Security
- Storm Screens
- Carbon Monoxide Detectors
Outdoor Features
- Porch
Schools
- Howard B Thomas Grade Elementary School
- Prairie Knolls Middle School
- Central High School
Utilities
- Central Air
- Heating System Uses Natural Gas
- Cable TV Available
Community Details
- Manager Association, Phone Number (815) 836-0400
- Property managed by Pathway Properties
Listing and Financial Details
- Homeowner Tax Exemptions
Ownership History
Purchase Details
Home Financials for this Owner
Home Financials are based on the most recent Mortgage that was taken out on this home.Purchase Details
Purchase Details
Home Financials for this Owner
Home Financials are based on the most recent Mortgage that was taken out on this home.Similar Homes in Elgin, IL
Home Values in the Area
Average Home Value in this Area
Purchase History
| Date | Type | Sale Price | Title Company |
|---|---|---|---|
| Warranty Deed | $462,500 | Chicago Title | |
| Quit Claim Deed | -- | None Listed On Document | |
| Special Warranty Deed | $339,000 | First American Title |
Mortgage History
| Date | Status | Loan Amount | Loan Type |
|---|---|---|---|
| Open | $429,753 | New Conventional | |
| Previous Owner | $332,824 | FHA |
Property History
| Date | Event | Price | Change | Sq Ft Price |
|---|---|---|---|---|
| 04/14/2022 04/14/22 | Sold | $462,100 | +7.5% | $129 / Sq Ft |
| 03/10/2022 03/10/22 | Pending | -- | -- | -- |
| 03/08/2022 03/08/22 | For Sale | $430,000 | +26.9% | $120 / Sq Ft |
| 03/22/2017 03/22/17 | Sold | $338,975 | +1.3% | $99 / Sq Ft |
| 10/23/2016 10/23/16 | Pending | -- | -- | -- |
| 10/23/2016 10/23/16 | For Sale | $334,535 | -- | $98 / Sq Ft |
Tax History Compared to Growth
Tax History
| Year | Tax Paid | Tax Assessment Tax Assessment Total Assessment is a certain percentage of the fair market value that is determined by local assessors to be the total taxable value of land and additions on the property. | Land | Improvement |
|---|---|---|---|---|
| 2024 | $13,302 | $156,962 | $27,638 | $129,324 |
| 2023 | $12,818 | $141,982 | $25,000 | $116,982 |
| 2022 | $11,743 | $125,891 | $21,357 | $104,534 |
| 2021 | $11,780 | $121,622 | $20,633 | $100,989 |
| 2020 | $11,785 | $119,436 | $20,262 | $99,174 |
| 2019 | $11,856 | $117,892 | $20,000 | $97,892 |
| 2018 | $11,587 | $114,263 | $22,771 | $91,492 |
| 2017 | $7,479 | $73,121 | $1,684 | $71,437 |
| 2016 | $194 | $1,644 | $1,644 | $0 |
| 2015 | -- | $1,644 | $1,644 | $0 |
| 2014 | -- | $1,644 | $1,644 | $0 |
| 2013 | -- | $1,672 | $1,672 | $0 |
Agents Affiliated with this Home
-

Seller's Agent in 2022
Donna McQuade
Coldwell Banker Real Estate Group
(630) 341-6039
1 in this area
65 Total Sales
-

Buyer's Agent in 2022
AJ|Abhijit Leekha
Property Economics Inc.
(630) 283-2111
2 in this area
654 Total Sales
-

Seller's Agent in 2017
Michael Simpson
Baird Warner
(847) 909-9343
34 Total Sales
-
A
Buyer's Agent in 2017
Allen Lau
Redfin Corporation
Map
Source: Midwest Real Estate Data (MRED)
MLS Number: 11341493
APN: 05-25-175-001
- 4076 Pompton Ave Unit 663
- 9N660 Whispering Springs Ln
- 3879 Seigle Dr
- 3880 Kingsmill Dr
- 4351 Rudyard Kipling Rd
- 3866 Kingsmill Dr
- 3848 Valhalla Dr
- 39W365 Hogan Hill
- 4378 John Milton Rd
- 3907 Eagle Ridge Dr
- 3595 Tournament Dr
- 1110 Pine Valley Ct
- 1000 Broadmoor Dr
- 3667 Thornhill Dr
- 9N909 Koshare Trail
- 3539 Crosswater Ct
- 10N627 Oak Ridge Dr
- 234 Cassidy Ln Unit 2063
- 219 Cassidy Ln Unit 2081
- 41W072 Bowes Rd
