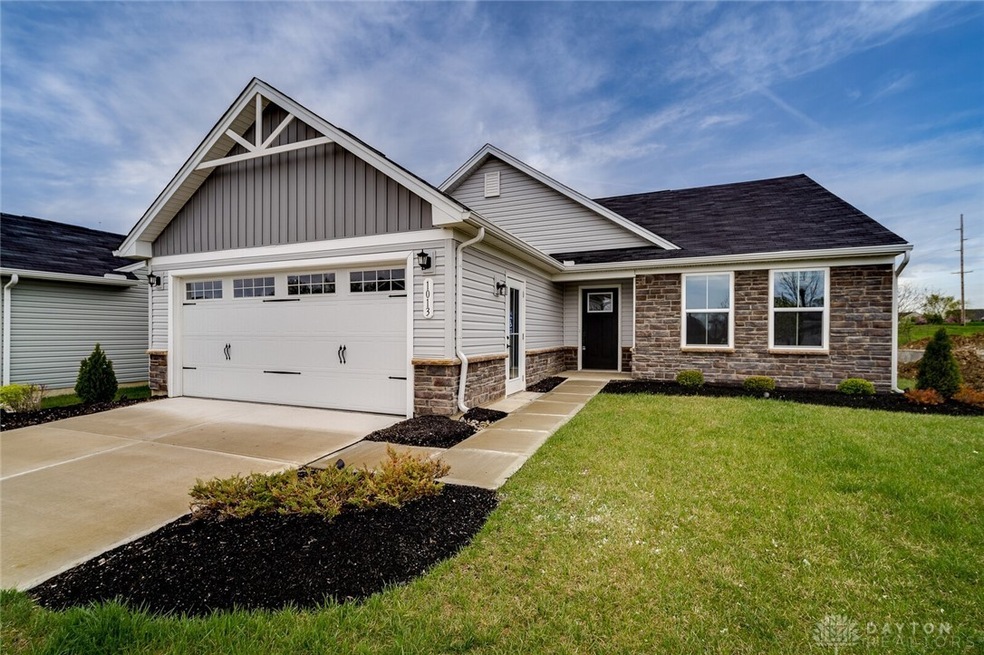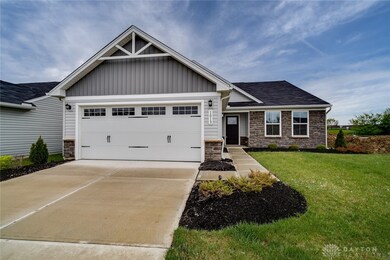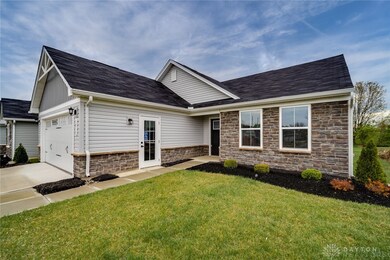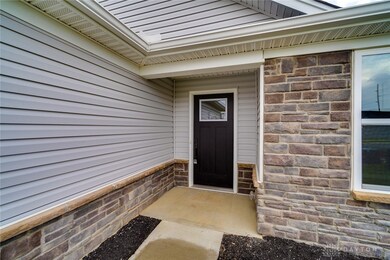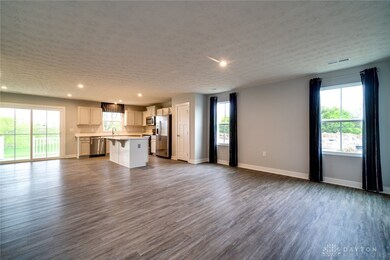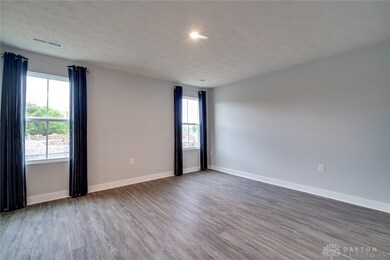
1013 Arbor Dr Tipp City, OH 45371
Highlights
- 2 Car Attached Garage
- Patio
- Bathroom on Main Level
- Walk-In Closet
- Surveillance System
- Parking Storage or Cabinetry
About This Home
As of September 2024Former Model Home - this home boasts all of the luxuries. 3 Bedroom/2 full bath ranch home at sought after Arbors in Carriage Trails. Open concept kitchen and living area offers luxury vinyl plank flooring and is great for entertaining and daily life. The kitchen boasts beautiful quartz countertops, island and newer stainless steel appliances. Kitchen looks out to private, covered patio. Master bedroom offers a spacious walk-in closet and master bath with dual vanity. Large, centrally located laundry room offers extra storage and convenience. Finished two-car garage with extra bump out provides ample storage space. WiFi enabled Smart Thermostat and Security enabled system provides safety and comfort. Take advantage of a never lived-in home without the long waits of a new construction.
Last Agent to Sell the Property
Rebecca Hall
Home Experts Realty Listed on: 05/01/2022

Last Buyer's Agent
Rebecca Hall
Home Experts Realty Listed on: 05/01/2022

Home Details
Home Type
- Single Family
Est. Annual Taxes
- $4,779
Year Built
- 2020
HOA Fees
- $23 Monthly HOA Fees
Parking
- 2 Car Attached Garage
- Parking Storage or Cabinetry
Home Design
- Slab Foundation
- Vinyl Siding
- Stone
Interior Spaces
- 1-Story Property
- Ceiling Fan
Kitchen
- Range<<rangeHoodToken>>
- Dishwasher
- Kitchen Island
Bedrooms and Bathrooms
- 3 Bedrooms
- Walk-In Closet
- Bathroom on Main Level
- 2 Full Bathrooms
Home Security
- Surveillance System
- Fire and Smoke Detector
Utilities
- Forced Air Heating and Cooling System
- Heating System Uses Natural Gas
Additional Features
- Patio
- 6,578 Sq Ft Lot
Community Details
- Carriage Trls Sec 17 Subdivision
Listing and Financial Details
- Property Available on 5/2/22
- Assessor Parcel Number P48003571
Ownership History
Purchase Details
Home Financials for this Owner
Home Financials are based on the most recent Mortgage that was taken out on this home.Purchase Details
Home Financials for this Owner
Home Financials are based on the most recent Mortgage that was taken out on this home.Purchase Details
Home Financials for this Owner
Home Financials are based on the most recent Mortgage that was taken out on this home.Purchase Details
Purchase Details
Purchase Details
Similar Homes in Tipp City, OH
Home Values in the Area
Average Home Value in this Area
Purchase History
| Date | Type | Sale Price | Title Company |
|---|---|---|---|
| Warranty Deed | $345,900 | None Listed On Document | |
| Sheriffs Deed | $275,100 | None Listed On Document | |
| Sheriffs Deed | $275,100 | None Listed On Document | |
| Warranty Deed | $300,000 | -- | |
| Warranty Deed | -- | None Available | |
| Warranty Deed | $54,000 | None Available | |
| Limited Warranty Deed | $280,000 | None Available |
Mortgage History
| Date | Status | Loan Amount | Loan Type |
|---|---|---|---|
| Open | $328,605 | New Conventional | |
| Previous Owner | $220,080 | Credit Line Revolving | |
| Previous Owner | $300,000 | VA |
Property History
| Date | Event | Price | Change | Sq Ft Price |
|---|---|---|---|---|
| 09/30/2024 09/30/24 | Sold | $345,900 | -2.5% | $219 / Sq Ft |
| 09/07/2024 09/07/24 | Pending | -- | -- | -- |
| 08/18/2024 08/18/24 | Price Changed | $354,900 | -1.1% | $225 / Sq Ft |
| 07/30/2024 07/30/24 | Price Changed | $358,900 | -1.6% | $228 / Sq Ft |
| 07/13/2024 07/13/24 | For Sale | $364,900 | +21.6% | $232 / Sq Ft |
| 08/25/2022 08/25/22 | Sold | $300,000 | -0.7% | -- |
| 06/17/2022 06/17/22 | Pending | -- | -- | -- |
| 06/17/2022 06/17/22 | For Sale | $302,000 | 0.0% | -- |
| 05/26/2022 05/26/22 | Pending | -- | -- | -- |
| 05/16/2022 05/16/22 | Price Changed | $302,000 | -1.0% | -- |
| 05/09/2022 05/09/22 | For Sale | $305,000 | 0.0% | -- |
| 05/04/2022 05/04/22 | Pending | -- | -- | -- |
| 05/01/2022 05/01/22 | For Sale | $305,000 | -- | -- |
Tax History Compared to Growth
Tax History
| Year | Tax Paid | Tax Assessment Tax Assessment Total Assessment is a certain percentage of the fair market value that is determined by local assessors to be the total taxable value of land and additions on the property. | Land | Improvement |
|---|---|---|---|---|
| 2024 | $4,779 | $102,200 | $18,900 | $83,300 |
| 2023 | $4,779 | $102,200 | $18,900 | $83,300 |
| 2022 | $5,060 | $102,200 | $18,900 | $83,300 |
| 2021 | $4,213 | $0 | $0 | $0 |
| 2020 | $0 | $0 | $0 | $0 |
Agents Affiliated with this Home
-
Eric Tackett
E
Seller's Agent in 2024
Eric Tackett
Roost Real Estate Co
(937) 287-4000
32 Total Sales
-
R
Seller's Agent in 2022
Rebecca Hall
Home Experts Realty
Map
Source: Dayton REALTORS®
MLS Number: 862664
APN: P48003571
- 4734 Cobblestone Dr
- 4674 Cobblestone Dr Unit 4674
- 4676 Cobblestone Dr Unit 4676
- 4655 Cobblestone Dr Unit 4655
- 3025 Aster Way
- 4647 Cobblestone Dr Unit 4647
- 5068 Meadowview St
- 5071 Meadowview St
- 8041 Bushclover Dr
- 4400 U S Highway 40
- 5195 Buttercup Dr
- 8112 Bushclover Dr
- 5173 Windbrooke Dr
- 5015 Summerset Dr
- 8157 Bushclover Dr
- 3160 Coneflower Dr
- 8181 Bushclover Dr
- 3109 Coneflower Dr
- 9337 Lakeside St
- 9310 Lakeside St
