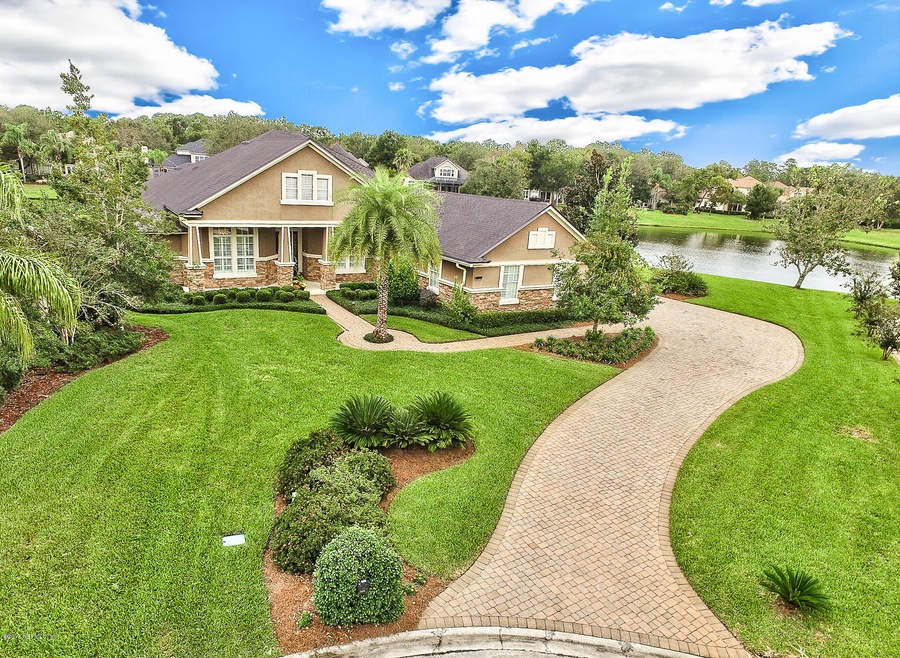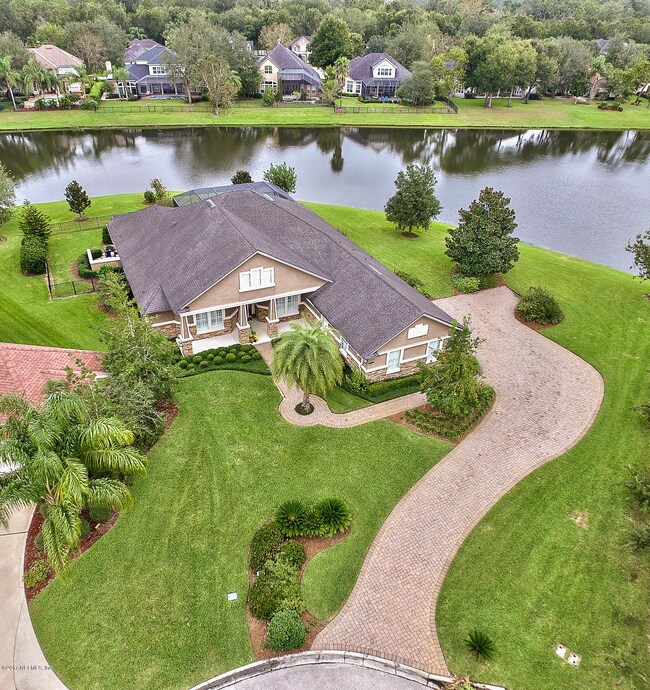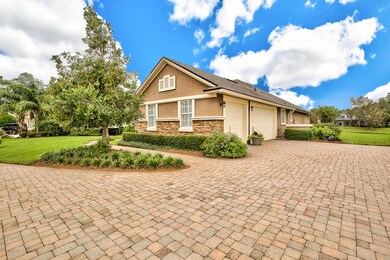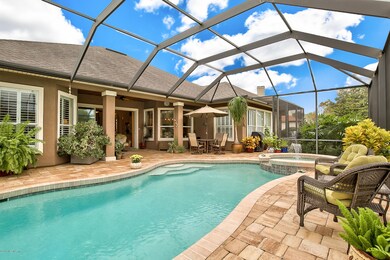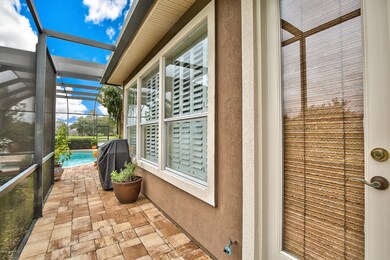
1013 Bittersweet Branch Ct Saint Johns, FL 32259
Estimated Value: $897,000 - $962,000
Highlights
- 320 Feet of Waterfront
- Golf Course Community
- Screened Pool
- Julington Creek Elementary School Rated A
- Fitness Center
- Property near a lagoon
About This Home
As of February 2018Views.Views.Views. Can you believe 322 feet of waterfront on this .71 acre beautifully manicured cul de sac lot? So fabulous. Interior equally fabulous.
Meticulous sellers presents this home of 4 Bedrooms/3 Baths. Gourmet kitchen opens to a spacious family room with views of the pool and lagoon/lake. Formal dining room and living room graces the front open entry. See pictures. Freshly painted antique white cabinets, cook island, granite counter-tops, reverse osmosis system, hot water dispenser and more in this spacious kitchen. Shelves/cabinets and gas FP enhance the warmth of the family room. Open the doors and the outside becomes a part of the inside. Large master suite with 2 closets and well designed bath. Three car garage. Separate laundry room with cabinets, More on supplement. Other enhancement of the home: Central Vacuum with attachments, Water Softer, 6 Fans, 10 zone irrigation system with well water for lawn. salt water pool, pavers in driveway and pool area, surround sounds in family room and master bedroom, handsome molding,
Fireplace in family room now has a TV in the space. The fireplace can easily be converted back to the original gas fireplace.
Does not convey:
1.Chandeliers Breakfast area and dining room
2.Window Treatments, but not the shutters. (shutters do convey)
3.Washer and Dryer
Last Listed By
ELLIE CUTHRELL
THE LEGENDS OF REAL ESTATE License #0600613 Listed on: 10/29/2017
Home Details
Home Type
- Single Family
Est. Annual Taxes
- $7,079
Year Built
- Built in 2004
Lot Details
- 320 Feet of Waterfront
- Cul-De-Sac
- Irregular Lot
- Front and Back Yard Sprinklers
- Zoning described as PUD
HOA Fees
- $125 Monthly HOA Fees
Parking
- 3 Car Attached Garage
Home Design
- Shingle Roof
Interior Spaces
- 3,081 Sq Ft Home
- 1-Story Property
- Central Vacuum
- Built-In Features
- Gas Fireplace
- Entrance Foyer
- Washer and Electric Dryer Hookup
Kitchen
- Eat-In Kitchen
- Electric Range
- Microwave
- Ice Maker
- Dishwasher
- Kitchen Island
- Disposal
Flooring
- Wood
- Carpet
- Tile
Bedrooms and Bathrooms
- 4 Bedrooms
- Split Bedroom Floorplan
- Walk-In Closet
- 3 Full Bathrooms
- Bathtub With Separate Shower Stall
Home Security
- Security System Owned
- Fire and Smoke Detector
Eco-Friendly Details
- Energy-Efficient Windows
Pool
- Screened Pool
- Spa
Outdoor Features
- Property near a lagoon
- Patio
- Front Porch
Schools
- Julington Creek Elementary School
- Creekside High School
Utilities
- Zoned Heating and Cooling
- Heat Pump System
- Electric Water Heater
- Water Softener is Owned
Listing and Financial Details
- Assessor Parcel Number 2498261220
Community Details
Overview
- Plantation Estates W Subdivision
Amenities
- Sauna
- Clubhouse
Recreation
- Golf Course Community
- Tennis Courts
- Community Basketball Court
- Community Playground
- Fitness Center
- Community Spa
- Children's Pool
- Jogging Path
Ownership History
Purchase Details
Home Financials for this Owner
Home Financials are based on the most recent Mortgage that was taken out on this home.Purchase Details
Home Financials for this Owner
Home Financials are based on the most recent Mortgage that was taken out on this home.Purchase Details
Home Financials for this Owner
Home Financials are based on the most recent Mortgage that was taken out on this home.Purchase Details
Home Financials for this Owner
Home Financials are based on the most recent Mortgage that was taken out on this home.Similar Homes in the area
Home Values in the Area
Average Home Value in this Area
Purchase History
| Date | Buyer | Sale Price | Title Company |
|---|---|---|---|
| Hess John M | $545,000 | Allomeys Title Servicdes Llc | |
| Hurst Randall L | $439,900 | Kendall Title Services Inc | |
| Mallon Ronald D | $412,500 | Kendall Title Services Inc | |
| Caplan Kenneth C | $147,000 | -- |
Mortgage History
| Date | Status | Borrower | Loan Amount |
|---|---|---|---|
| Open | Hess John M | $436,000 | |
| Closed | Hess John M | $53,955 | |
| Previous Owner | Hurst Randall L | $219,950 | |
| Previous Owner | Mallon Ronald D | $300,000 | |
| Previous Owner | Caplan Kenneth C | $53,200 | |
| Previous Owner | Caplan Kenneth C | $463,519 |
Property History
| Date | Event | Price | Change | Sq Ft Price |
|---|---|---|---|---|
| 12/17/2023 12/17/23 | Off Market | $545,000 | -- | -- |
| 12/17/2023 12/17/23 | Off Market | $412,500 | -- | -- |
| 12/17/2023 12/17/23 | Off Market | $439,900 | -- | -- |
| 02/15/2018 02/15/18 | Sold | $545,000 | -5.2% | $177 / Sq Ft |
| 12/22/2017 12/22/17 | Pending | -- | -- | -- |
| 10/29/2017 10/29/17 | For Sale | $574,900 | +30.7% | $187 / Sq Ft |
| 03/29/2013 03/29/13 | Sold | $439,900 | 0.0% | $143 / Sq Ft |
| 02/10/2013 02/10/13 | Pending | -- | -- | -- |
| 01/27/2013 01/27/13 | For Sale | $439,900 | +6.6% | $143 / Sq Ft |
| 02/16/2012 02/16/12 | Sold | $412,500 | -8.3% | $134 / Sq Ft |
| 01/05/2012 01/05/12 | Pending | -- | -- | -- |
| 08/20/2011 08/20/11 | For Sale | $450,000 | -- | $146 / Sq Ft |
Tax History Compared to Growth
Tax History
| Year | Tax Paid | Tax Assessment Tax Assessment Total Assessment is a certain percentage of the fair market value that is determined by local assessors to be the total taxable value of land and additions on the property. | Land | Improvement |
|---|---|---|---|---|
| 2025 | $7,079 | $523,119 | -- | -- |
| 2024 | $7,079 | $508,376 | -- | -- |
| 2023 | $7,079 | $493,569 | $0 | $0 |
| 2022 | $6,927 | $479,193 | $0 | $0 |
| 2021 | $6,693 | $465,236 | $0 | $0 |
| 2020 | $6,627 | $458,813 | $0 | $0 |
| 2019 | $6,751 | $448,498 | $0 | $0 |
| 2018 | $6,143 | $403,919 | $0 | $0 |
| 2017 | $6,099 | $395,611 | $0 | $0 |
| 2016 | $6,084 | $399,098 | $0 | $0 |
| 2015 | $6,177 | $396,324 | $0 | $0 |
| 2014 | $6,199 | $377,282 | $0 | $0 |
Agents Affiliated with this Home
-
E
Seller's Agent in 2018
ELLIE CUTHRELL
THE LEGENDS OF REAL ESTATE
-
M
Buyer's Agent in 2018
MICHAEL WRIGHT
UNITED REAL ESTATE GALLERY
-
Debbie Shagnea

Seller's Agent in 2013
Debbie Shagnea
WATSON REALTY CORP
(904) 568-0823
54 in this area
158 Total Sales
-
7
Buyer's Agent in 2013
7659 7659
EAGLE HARBOR REALTY
-
Dana Hancock

Seller's Agent in 2012
Dana Hancock
RE/MAX
(904) 287-4252
80 in this area
554 Total Sales
-
Lynn Brier-De La Cruz

Buyer's Agent in 2012
Lynn Brier-De La Cruz
COLDWELL BANKER VANGUARD REALTY
(904) 343-8586
2 in this area
53 Total Sales
Map
Source: realMLS (Northeast Florida Multiple Listing Service)
MLS Number: 907090
APN: 249826-1220
- 357 N Lombardy Loop
- 1501 Alton Ct
- 428 Twin Oaks Ln
- 1405 W Chinaberry Ct
- 160 Elmwood Dr
- 1404 W Chinaberry Ct
- 1621 Summerdown Way
- 1035 W Dorchester Dr
- 525 Willow Oak Ln
- 153 Bartram Parke Dr
- 1108 Lake Parke Dr
- 2315 S Aft Bend
- 2111 Bishop Estates Rd
- 185 Bartram Parke Dr
- 744 Fair Oaks Ln
- 440 Crescent Pond Dr
- 448 Crescent Pond Dr
- 908 Cavanaugh Dr
- 200 Springwood Ln
- 707 Middle Branch Way
- 1013 Bittersweet Branch Ct
- 1009 Bittersweet Branch Ct
- 1101 Bittersweet Branch Ct
- 1005 Bittersweet Branch Ct
- 1012 Bittersweet Branch Ct
- 1008 Bittersweet Branch Ct
- 804 Peppervine Ave
- 1004 Bittersweet Branch Ct
- 1001 Bittersweet Branch Ct
- 371 N Lombardy Loop
- 377 N Lombardy Loop
- 381 N Lombardy Loop
- 808 Peppervine Ave
- 1000 Bittersweet Branch Ct
- 361 N Lombardy Loop
- 385 N Lombardy Loop
- LOT 0 Peppervine Ave
- 784 Peppervine Ave
- 613 Sassafras Trace
- 389 N Lombardy Loop
