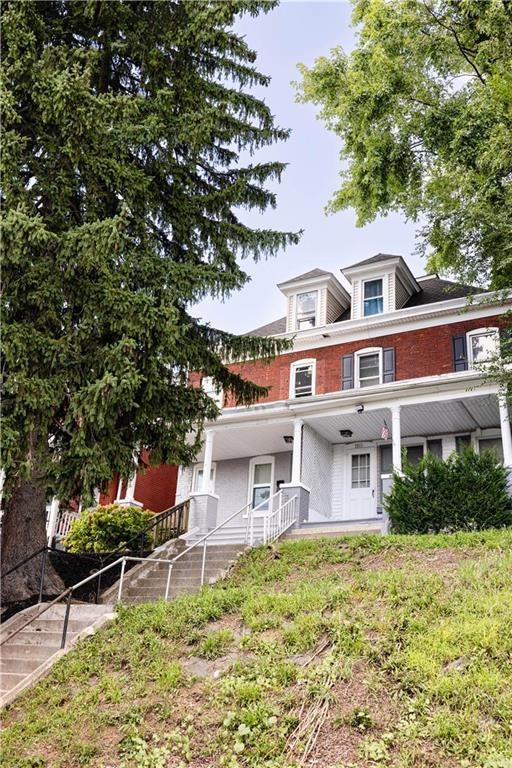
1013 Bushkill St Easton, PA 18042
West Ward NeighborhoodHighlights
- Colonial Architecture
- Covered patio or porch
- 1 Car Detached Garage
- Deck
- Fenced Yard
- 3-minute walk to Vanderveer Park
About This Home
As of September 2024Welcome to this spacious twin home with so much to offer! Featuring 5 bedrooms and 2 full bathrooms, this home is perfect for those seeking both comfort and space. Newer windows and flooring on the 1st floor add a fresh, modern touch, and you'll love the convenience of a first-floor laundry. Head upstairs to find 3 bedrooms on the 2nd floor, plus 2 additional rooms on the 3rd floor that can be used as bedrooms, an office, or a cozy retreat. Step outside onto the 10x20 deck, perfect for relaxing or entertaining, with a great view of the backyard. Plus, there's a 1-car garage for your convenience. With a little TLC you can make this an amazing opportunity to call Easton home!
Townhouse Details
Home Type
- Townhome
Est. Annual Taxes
- $3,614
Year Built
- Built in 1900
Lot Details
- 2,919 Sq Ft Lot
- Fenced Yard
Parking
- 1 Car Detached Garage
Home Design
- Semi-Detached or Twin Home
- Colonial Architecture
- Brick Exterior Construction
- Asphalt Roof
Interior Spaces
- 1,632 Sq Ft Home
- 3-Story Property
- Dining Room
- Laminate Flooring
- Basement Fills Entire Space Under The House
Kitchen
- Microwave
- Dishwasher
Bedrooms and Bathrooms
- 5 Bedrooms
- 2 Full Bathrooms
Outdoor Features
- Deck
- Covered patio or porch
Schools
- Paxinosa Elementary School
- Easton Middle School
- Easton High School
Utilities
- Forced Air Heating System
- Heating System Uses Gas
- Electric Water Heater
Listing and Financial Details
- Assessor Parcel Number L9NE4D 19 9 0310
Ownership History
Purchase Details
Home Financials for this Owner
Home Financials are based on the most recent Mortgage that was taken out on this home.Purchase Details
Home Financials for this Owner
Home Financials are based on the most recent Mortgage that was taken out on this home.Purchase Details
Similar Homes in Easton, PA
Home Values in the Area
Average Home Value in this Area
Purchase History
| Date | Type | Sale Price | Title Company |
|---|---|---|---|
| Deed | $219,000 | None Listed On Document | |
| Deed | $99,900 | First American Title Ins Co | |
| Quit Claim Deed | -- | -- |
Mortgage History
| Date | Status | Loan Amount | Loan Type |
|---|---|---|---|
| Open | $212,430 | New Conventional | |
| Previous Owner | $90,994 | FHA | |
| Previous Owner | $98,090 | FHA |
Property History
| Date | Event | Price | Change | Sq Ft Price |
|---|---|---|---|---|
| 07/24/2025 07/24/25 | For Rent | $2,500 | 0.0% | -- |
| 09/30/2024 09/30/24 | Sold | $219,000 | 0.0% | $134 / Sq Ft |
| 08/28/2024 08/28/24 | Pending | -- | -- | -- |
| 08/15/2024 08/15/24 | For Sale | $219,000 | -- | $134 / Sq Ft |
Tax History Compared to Growth
Tax History
| Year | Tax Paid | Tax Assessment Tax Assessment Total Assessment is a certain percentage of the fair market value that is determined by local assessors to be the total taxable value of land and additions on the property. | Land | Improvement |
|---|---|---|---|---|
| 2025 | $366 | $33,900 | $12,000 | $21,900 |
| 2024 | $3,517 | $33,900 | $12,000 | $21,900 |
| 2023 | $3,517 | $33,900 | $12,000 | $21,900 |
| 2022 | $3,472 | $33,900 | $12,000 | $21,900 |
| 2021 | $3,463 | $33,900 | $12,000 | $21,900 |
| 2020 | $3,461 | $33,900 | $12,000 | $21,900 |
| 2019 | $3,420 | $33,900 | $12,000 | $21,900 |
| 2018 | $3,372 | $33,900 | $12,000 | $21,900 |
| 2017 | $3,305 | $33,900 | $12,000 | $21,900 |
| 2016 | -- | $33,900 | $12,000 | $21,900 |
| 2015 | -- | $33,900 | $12,000 | $21,900 |
| 2014 | -- | $33,900 | $12,000 | $21,900 |
Agents Affiliated with this Home
-
Erling Santos

Seller's Agent in 2025
Erling Santos
Allentown City Realty
(484) 756-9678
1 in this area
25 Total Sales
-
Christopher Troxell

Seller's Agent in 2024
Christopher Troxell
Keller Williams Allentown
(484) 350-8630
2 in this area
238 Total Sales
Map
Source: Greater Lehigh Valley REALTORS®
MLS Number: 743571
APN: L9NE4D-19-9-0310
- 22 N Warren St
- 103 N Oak St
- 1154 Northampton St
- 51 S Warren St
- 679 Northampton St
- 1013 Spruce St
- 228 N 14th St
- 1226 Ferry St
- 145 S 11th St Unit B & C
- 919 Lehigh St
- 25 S Locust St
- 667 Ferry St
- 1336 Ferry St
- 38 S Raspberry St
- 1524 Bushkill St
- 713 Washington St
- 133 S 14th St
- 1447 Ferry St
- 932 Butler St
- 126 S 15th St






