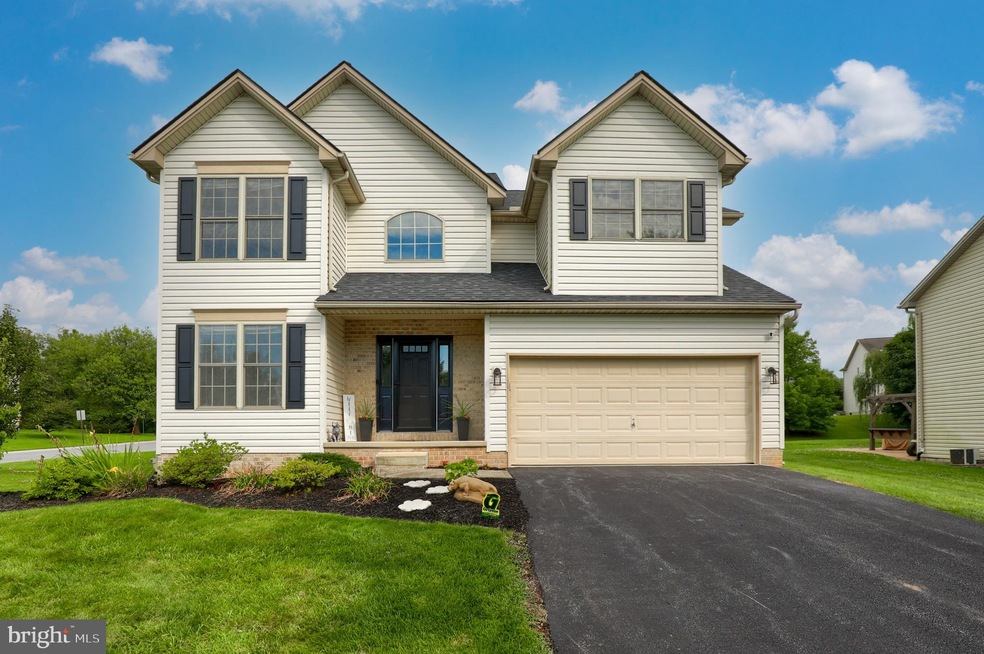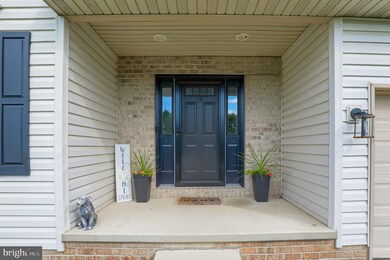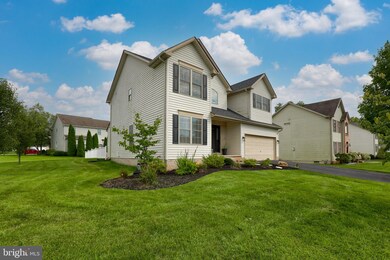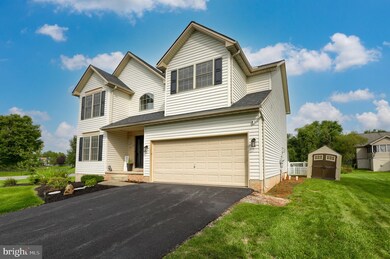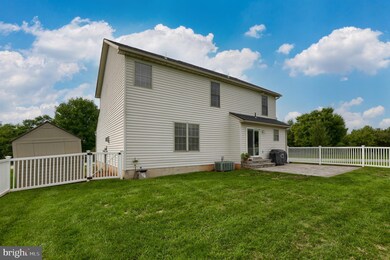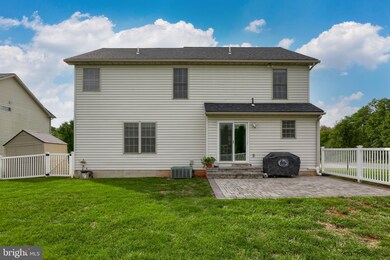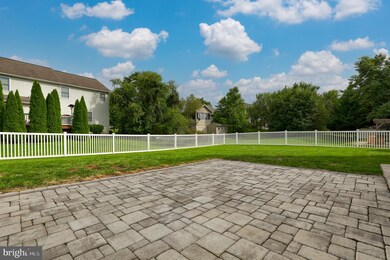
1013 Caspian Ct York, PA 17404
Foustown NeighborhoodEstimated Value: $405,000 - $445,000
Highlights
- Colonial Architecture
- Whirlpool Bathtub
- Formal Dining Room
- Central York High School Rated A-
- Corner Lot
- Cul-De-Sac
About This Home
As of November 2021Check out this beautifully renovated home with an attached two car garage, corner lot, all in Central School District. This home features three renovated bathrooms, updated kitchen and floors, and new paint all throughout the house. The backyard is fenced in with an ascetically pleasing white vinyl fence and a paver patio perfect for hosting backyard events. The master bathroom is complete with a brand new whirlpool tub. With this open floor plan and fresh updates, it's a home you are bound to fall in love with!
Home Details
Home Type
- Single Family
Est. Annual Taxes
- $5,858
Year Built
- Built in 2004
Lot Details
- 10,454 Sq Ft Lot
- Cul-De-Sac
- Vinyl Fence
- Corner Lot
- Level Lot
HOA Fees
- $7 Monthly HOA Fees
Parking
- 2 Car Attached Garage
Home Design
- Colonial Architecture
- Brick Exterior Construction
- Block Foundation
- Poured Concrete
- Shingle Roof
- Asphalt Roof
- Vinyl Siding
- Stick Built Home
Interior Spaces
- Property has 2 Levels
- Gas Fireplace
- Family Room
- Living Room
- Formal Dining Room
- Basement Fills Entire Space Under The House
- Fire and Smoke Detector
Kitchen
- Eat-In Kitchen
- Oven
- Built-In Microwave
- Dishwasher
- Kitchen Island
Flooring
- Carpet
- Vinyl
Bedrooms and Bathrooms
- 4 Bedrooms
- Whirlpool Bathtub
Utilities
- Forced Air Heating and Cooling System
- Cooling System Utilizes Natural Gas
- Natural Gas Water Heater
Additional Features
- More Than Two Accessible Exits
- Porch
Community Details
- Aslan Heights HOA
- Aslan Heights Subdivision
Listing and Financial Details
- Assessor Parcel Number 36-000-35-0130-00-00000
Ownership History
Purchase Details
Home Financials for this Owner
Home Financials are based on the most recent Mortgage that was taken out on this home.Purchase Details
Home Financials for this Owner
Home Financials are based on the most recent Mortgage that was taken out on this home.Similar Homes in York, PA
Home Values in the Area
Average Home Value in this Area
Purchase History
| Date | Buyer | Sale Price | Title Company |
|---|---|---|---|
| Shaffer Andrew D | $215,000 | None Available | |
| Pickard Chad C | $199,900 | -- |
Mortgage History
| Date | Status | Borrower | Loan Amount |
|---|---|---|---|
| Open | Shaffer Andrew D | $204,250 | |
| Previous Owner | Pickard Chad C | $201,600 | |
| Previous Owner | Pickard Chad C | $201,500 | |
| Previous Owner | Pickard Chad C | $46,054 | |
| Previous Owner | Pickard Chad C | $159,900 | |
| Closed | Pickard Chad C | $29,950 |
Property History
| Date | Event | Price | Change | Sq Ft Price |
|---|---|---|---|---|
| 11/30/2021 11/30/21 | Sold | $340,000 | +1.5% | $138 / Sq Ft |
| 09/19/2021 09/19/21 | Pending | -- | -- | -- |
| 09/16/2021 09/16/21 | For Sale | $334,900 | +55.8% | $136 / Sq Ft |
| 02/02/2018 02/02/18 | Sold | $215,000 | -4.4% | $87 / Sq Ft |
| 12/31/2017 12/31/17 | Pending | -- | -- | -- |
| 11/15/2017 11/15/17 | For Sale | $225,000 | 0.0% | $91 / Sq Ft |
| 11/02/2017 11/02/17 | Pending | -- | -- | -- |
| 09/18/2017 09/18/17 | For Sale | $225,000 | -- | $91 / Sq Ft |
Tax History Compared to Growth
Tax History
| Year | Tax Paid | Tax Assessment Tax Assessment Total Assessment is a certain percentage of the fair market value that is determined by local assessors to be the total taxable value of land and additions on the property. | Land | Improvement |
|---|---|---|---|---|
| 2025 | $6,593 | $215,130 | $39,390 | $175,740 |
| 2024 | $6,404 | $215,130 | $39,390 | $175,740 |
| 2023 | $6,172 | $215,130 | $39,390 | $175,740 |
| 2022 | $6,073 | $215,130 | $39,390 | $175,740 |
| 2021 | $5,858 | $215,130 | $39,390 | $175,740 |
| 2020 | $5,858 | $215,130 | $39,390 | $175,740 |
| 2019 | $5,750 | $215,130 | $39,390 | $175,740 |
| 2018 | $5,626 | $215,130 | $39,390 | $175,740 |
| 2017 | $5,533 | $215,130 | $39,390 | $175,740 |
| 2016 | $0 | $215,130 | $39,390 | $175,740 |
| 2015 | -- | $215,130 | $39,390 | $175,740 |
| 2014 | -- | $215,130 | $39,390 | $175,740 |
Agents Affiliated with this Home
-
Blake Shaffer

Seller's Agent in 2021
Blake Shaffer
Bennett Williams Realty, Inc.
(717) 654-5612
2 in this area
14 Total Sales
-
Judd Gemmill

Buyer's Agent in 2021
Judd Gemmill
The Exchange Real Estate Company LLC
(717) 873-0301
18 in this area
276 Total Sales
-
Mark Carr

Seller's Agent in 2018
Mark Carr
Berkshire Hathaway HomeServices Homesale Realty
(717) 891-1262
16 in this area
147 Total Sales
-
Mike Jones

Buyer's Agent in 2018
Mike Jones
Keller Williams Keystone Realty
(717) 968-7777
3 in this area
125 Total Sales
Map
Source: Bright MLS
MLS Number: PAYK2006176
APN: 36-000-35-0130.00-00000
- 90 Claystone Rd
- 1136 Sarazen Way
- 1936 Karyl Ln
- 2085 Bernays Dr
- 2201 Bernays Dr
- 113 Lookout Ct Unit 113
- 1357 Stonehenge Dr
- 1900 Greenbriar Rd
- 1185 Greenbriar Rd
- Lot 3 Parkwood Dr
- Lot 3 Fenwick Model Parkwood Dr
- Lot 3 St. Michaels M Parkwood Dr
- 500 Bayberry Dr
- 701 Stonegate Ct Unit 62
- 502 Stonegate Rd
- 2547 Hepplewhite Dr
- 2585 Midpine Dr
- 1116 Hearthridge Ln
- 0 Colony Rd
- 1840 Lilac Rd
- 1013 Caspian Ct
- 1023 Caspian Ct
- 1001 Willow Ridge Dr
- 1011 Willow Ridge Dr
- 1033 Caspian Ct
- 2182 Narnia Dr
- 1021 Willow Ridge Dr
- 1031 Willow Ridge Dr
- 1043 Caspian Ct
- 1002 Willow Ridge Dr
- 1008 Willow Ridge Dr
- 1041 Willow Ridge Dr
- 2175 Rillian Ln
- 2178 Narnia Dr
- 2191 Narnia Dr
- 982 Willow Ridge Dr
- 2168 Rillian Ln
- 1051 Willow Ridge Dr
- 2176 Lucy Ln
- 2170 Narnia Dr
