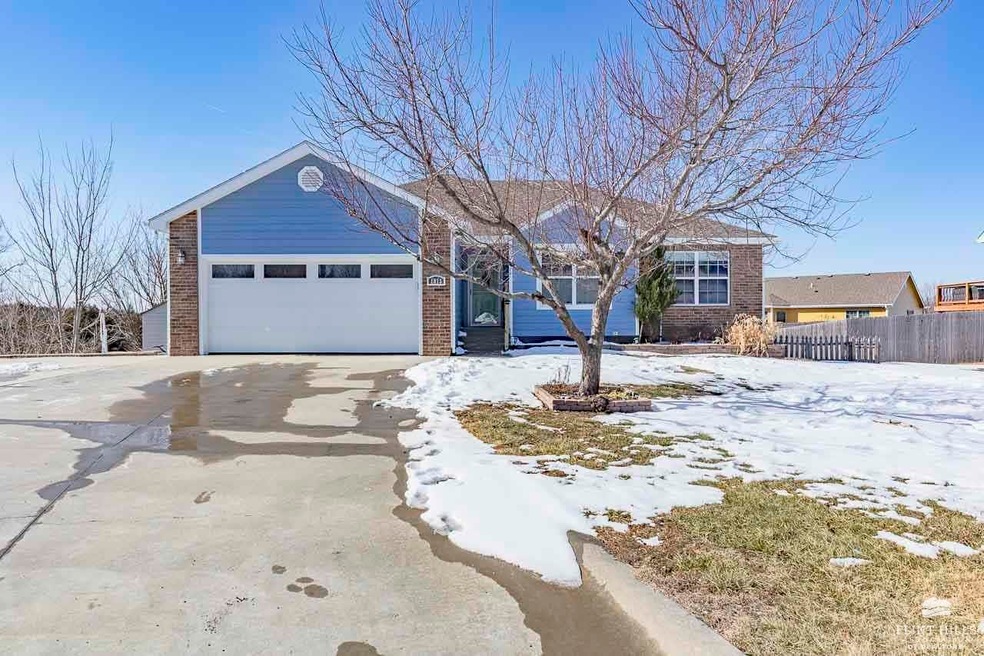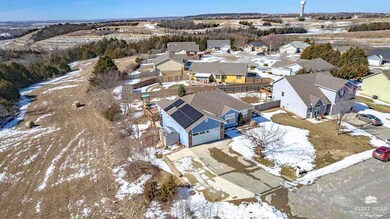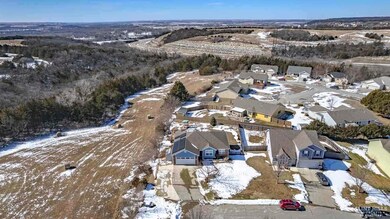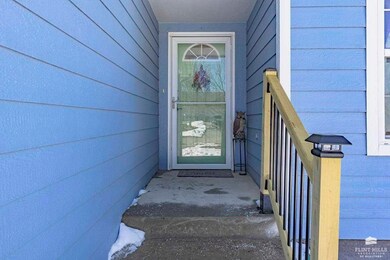
1013 Cassidy Dr Manhattan, KS 66502
Stagg Hill NeighborhoodHighlights
- Deck
- Vaulted Ceiling
- Wood Flooring
- Manhattan High School Rated A
- Ranch Style House
- Hydromassage or Jetted Bathtub
About This Home
As of March 2025Located on the Manhattan West side this Ranch style walk-out home has been updated inside and out. A must see 5 bedroom/3 full bathroom with fenced in yard as been meticulously maintained inside and out. From the updated exterior paint and deck (transferable warranty) outside to the remodeled kitchen, newer appliances inside the owners have been busy keeping the home up to date. The owners repainted the interior, updated bathroom, AC unit, updated flooring in bedrooms, replaced south and west facing windows and more! With solar energy panels this utilities are very low, avg electric is $15/month and the special taxes on the property expire after 2026. Come check out this over 2750 square foot home! Showings begin Friday 2/28/2025 and all offers will be due by Noon on Monday 3/03/2025. Please put an expiration date and time of Monday 10pm so the sellers have time to respond to your offer after work. Gas Fireplace has not been used by this owner and conveys "as is". Off currently
Last Agent to Sell the Property
Coldwell Banker Real Estate Advisors License #BR00227432 Listed on: 02/26/2025

Home Details
Home Type
- Single Family
Est. Annual Taxes
- $6,885
Year Built
- Built in 2008
Lot Details
- 10,032 Sq Ft Lot
- Fenced
Parking
- 2 Car Garage
- Garage Door Opener
Home Design
- Ranch Style House
- Brick Exterior Construction
- Architectural Shingle Roof
- Composition Roof
- Asphalt Roof
- Hardboard
Interior Spaces
- 2,750 Sq Ft Home
- Vaulted Ceiling
- Ceiling Fan
- Gas Fireplace
- Family Room
- Living Room with Fireplace
- Formal Dining Room
- Eat-In Kitchen
- Laundry Room
Flooring
- Wood
- Carpet
- Ceramic Tile
Bedrooms and Bathrooms
- 5 Bedrooms | 3 Main Level Bedrooms
- Walk-In Closet
- 3 Full Bathrooms
- Hydromassage or Jetted Bathtub
Finished Basement
- Walk-Out Basement
- 1 Bathroom in Basement
- 2 Bedrooms in Basement
Outdoor Features
- Deck
- Patio
- Storage Shed
- Storm Cellar or Shelter
Utilities
- Forced Air Heating and Cooling System
- Gas Available
- Cable TV Available
Community Details
- No Home Owners Association
Similar Homes in Manhattan, KS
Home Values in the Area
Average Home Value in this Area
Property History
| Date | Event | Price | Change | Sq Ft Price |
|---|---|---|---|---|
| 03/28/2025 03/28/25 | Sold | -- | -- | -- |
| 03/03/2025 03/03/25 | Pending | -- | -- | -- |
| 02/26/2025 02/26/25 | For Sale | $389,000 | +45.1% | $141 / Sq Ft |
| 01/07/2020 01/07/20 | Sold | -- | -- | -- |
| 12/03/2019 12/03/19 | Pending | -- | -- | -- |
| 11/26/2019 11/26/19 | For Sale | $268,000 | -- | $98 / Sq Ft |
Tax History Compared to Growth
Tax History
| Year | Tax Paid | Tax Assessment Tax Assessment Total Assessment is a certain percentage of the fair market value that is determined by local assessors to be the total taxable value of land and additions on the property. | Land | Improvement |
|---|---|---|---|---|
| 2025 | $6,885 | $36,895 | $4,468 | $32,427 |
| 2024 | $6,885 | $36,970 | $4,200 | $32,770 |
| 2023 | $6,747 | $36,110 | $4,346 | $31,764 |
| 2022 | $6,399 | $32,453 | $3,382 | $29,071 |
| 2021 | $5,565 | $30,570 | $3,183 | $27,387 |
| 2020 | $6,021 | $29,974 | $3,315 | $26,659 |
| 2019 | $5,565 | $26,818 | $3,288 | $23,530 |
| 2018 | $5,367 | $26,922 | $3,233 | $23,689 |
| 2017 | $5,276 | $26,956 | $3,126 | $23,830 |
| 2016 | $5,330 | $27,543 | $3,011 | $24,532 |
| 2014 | -- | $0 | $0 | $0 |
Agents Affiliated with this Home
-
Travis Hecht

Seller's Agent in 2025
Travis Hecht
Coldwell Banker Real Estate Advisors
(785) 294-1128
6 in this area
277 Total Sales
-
Allison Disbrow

Buyer's Agent in 2025
Allison Disbrow
ERA High Pointe Realty
(785) 236-9077
3 in this area
144 Total Sales
-
Laura Ebert

Seller's Agent in 2020
Laura Ebert
Real Broker, LLC Manhattan
(785) 458-9741
3 in this area
183 Total Sales
Map
Source: Flint Hills Association of REALTORS®
MLS Number: FHR20250402
APN: 216-23-0-40-11-009.00-0
- 841 Davis Dr
- 3001 Tonga St
- 3028 Geneva Dr
- 925 Dehoff Dr
- 901 Allison Ave
- 1009 Cox Cir
- 916 Allison Ave
- 433 Warner Park Rd
- 430 Warner Park Rd
- 1109 S Mill Point Cir
- 1040 Brianna Ct
- 3703 Stone Pine Cir
- 1028 Brianna Ct
- 0000 Fort Riley Blvd
- 824 Brierwood Dr
- 4412 Grande Bluffs Ct
- 147 E J Frick Dr
- 4408 Leone Cir
- 131 Ej Frick Dr
- 1100 Leone Ridge Dr






