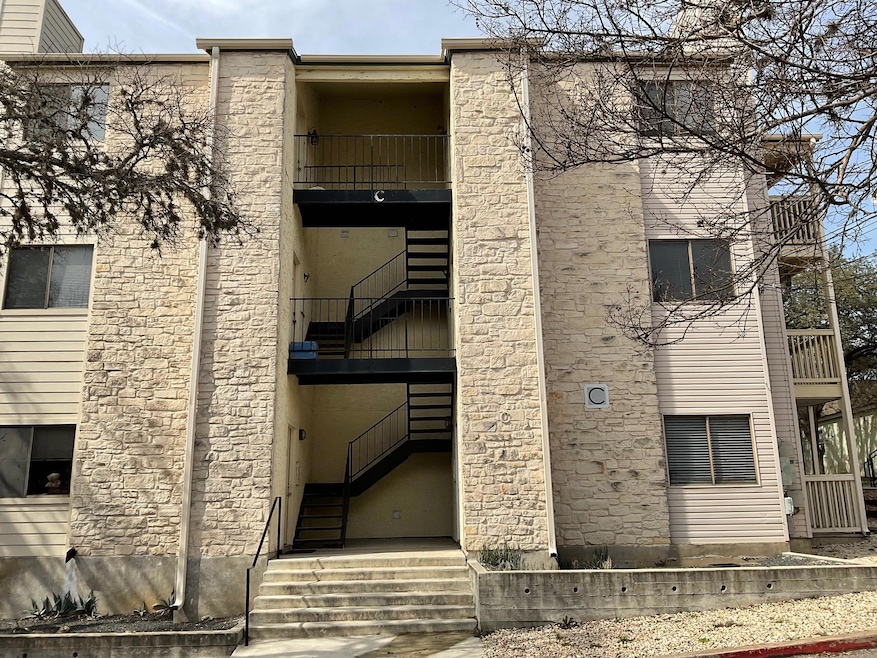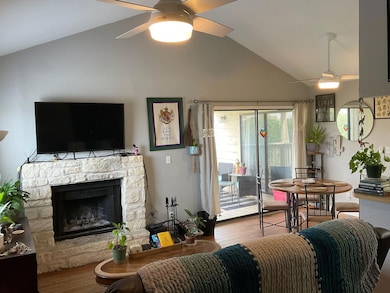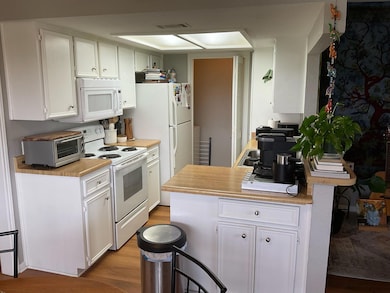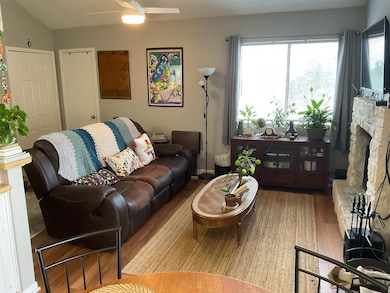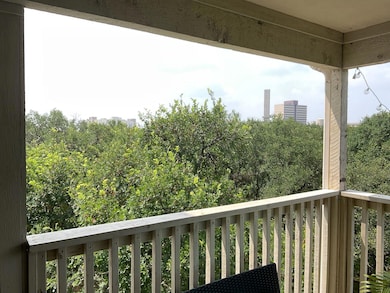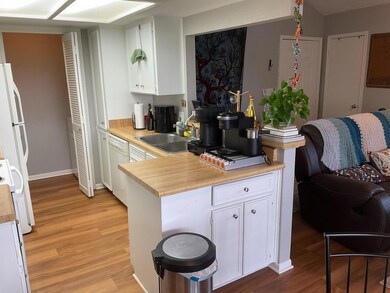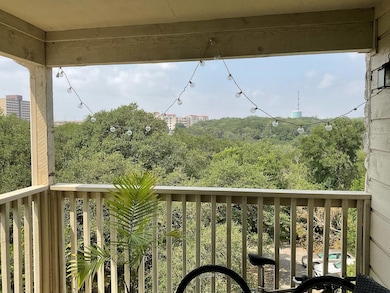1013 Chestnut St Unit Building C, Unit 5 San Marcos, TX 78666
Estimated payment $1,777/month
Highlights
- City Lights View
- High Ceiling
- Breakfast Bar
- Two Primary Bathrooms
- Balcony
- Park
About This Home
Located an easy walk from the Texas State Campus, this 2/2 third story condo offers vaulted ceilings and panoramic views of San Marcos and the Texas State Campus from the covered balcony. This condominium complex, adjacent to Sessom Creek Park, is a quiet neighborhood with shaded off street parking for two cars per unit. The 960 square feet is fully equipped with ceiling fans, full size appliances in kitchen, including microwave, along with washer/dryer, dishwasher and garbage disposal. This property, conveniently located, well equipped and maintained, is offered at $219,000.00
Listing Agent
Century 21 Randall Morris & As Brokerage Phone: (512) 847-2291 License #0162827 Listed on: 07/16/2025

Property Details
Home Type
- Condominium
Est. Annual Taxes
- $3,467
Year Built
- Built in 1982
HOA Fees
- $335 Monthly HOA Fees
Property Views
- City Lights
- Woods
- Park or Greenbelt
Home Design
- Slab Foundation
- Composition Roof
- Wood Siding
- Stone Veneer
Interior Spaces
- 960 Sq Ft Home
- 1-Story Property
- High Ceiling
- Ceiling Fan
- Decorative Fireplace
- Blinds
- Aluminum Window Frames
- Window Screens
- Living Room with Fireplace
- Laminate Flooring
- Washer and Dryer
Kitchen
- Breakfast Bar
- Free-Standing Electric Range
- Dishwasher
Bedrooms and Bathrooms
- 2 Main Level Bedrooms
- Two Primary Bathrooms
- 2 Full Bathrooms
Parking
- 2 Parking Spaces
- Common or Shared Parking
- Parking Permit Required
Schools
- Travis Elementary School
- Goodnight Middle School
- San Marcos High School
Utilities
- Central Heating and Cooling System
- Cable TV Available
Additional Features
- No Interior Steps
- Balcony
- Southeast Facing Home
Listing and Financial Details
- Assessor Parcel Number 1031 Chestnut St, Building C, Unit 5
Community Details
Overview
- Association fees include common area maintenance, insurance, ground maintenance, maintenance structure, parking, pest control, sewer, trash, water
- Bent Tree Condominiums Association
- Bent Tree Condos Subdivision
Recreation
- Park
Map
Home Values in the Area
Average Home Value in this Area
Tax History
| Year | Tax Paid | Tax Assessment Tax Assessment Total Assessment is a certain percentage of the fair market value that is determined by local assessors to be the total taxable value of land and additions on the property. | Land | Improvement |
|---|---|---|---|---|
| 2025 | $3,467 | $174,890 | $20,670 | $154,220 |
| 2024 | $3,467 | $176,160 | $20,770 | $155,390 |
| 2023 | $3,406 | $179,090 | $20,770 | $158,320 |
| 2022 | $2,593 | $126,540 | $19,820 | $106,720 |
| 2021 | $2,688 | $121,970 | $15,250 | $106,720 |
| 2020 | $2,688 | $121,970 | $15,250 | $106,720 |
| 2019 | $3,003 | $121,970 | $15,250 | $106,720 |
| 2018 | $3,016 | $121,970 | $15,250 | $106,720 |
| 2017 | $2,573 | $107,000 | $0 | $107,000 |
| 2016 | $1,950 | $81,110 | $0 | $81,110 |
| 2015 | $1,819 | $81,110 | $0 | $81,110 |
Property History
| Date | Event | Price | List to Sale | Price per Sq Ft |
|---|---|---|---|---|
| 07/16/2025 07/16/25 | For Sale | $219,000 | -- | $228 / Sq Ft |
Purchase History
| Date | Type | Sale Price | Title Company |
|---|---|---|---|
| Warranty Deed | -- | Corridor Title Co | |
| Vendors Lien | -- | Corridor Title Co |
Mortgage History
| Date | Status | Loan Amount | Loan Type |
|---|---|---|---|
| Previous Owner | $61,600 | New Conventional |
Source: Unlock MLS (Austin Board of REALTORS®)
MLS Number: 6068513
APN: R21084
- 1013 Chestnut St
- 1013 Chestnut St Unit 6
- 1013 Chestnut St Unit 4
- 905 N Lbj Dr
- 206 Yale St
- 1102 Academy St
- 71 Elm Hill Ct
- 211 Ridgewood Dr
- 103 Sierra Ridge Dr
- 2 Tanglewood Trail
- 420 Salamander St
- 108 Flora Vista St
- 144 Flora Vista St
- 118 Yaupon Ct
- 140 Coers Dr
- Tbd Hugo Rd
- 821 Old Ranch Road 12
- 105 Yaupon Ct
- 903 Sagewood Trail Unit 905
- 806 Sagewood Trail Unit 808
- 1013 Chestnut St Unit D6
- 1013 Chestnut St Unit D
- 1011 N Lbj Dr Unit 101
- 109 Windmill Dr
- 1204 N L B J Dr
- 1003 W Bluebonnet Dr
- 813 W Bluebonnet Dr
- 1239 N Lbj Dr Unit E
- 222 Ramsay St
- 1249 N Lbj Dr
- 1422 Meadow Pkwy
- 112 W Mimosa Cir
- 152 Docile Loop
- 202 Oak Ridge Dr
- 310 Pat Garrison St Unit 8
- 1415 Owens St
- 1510 Owens St
- 128 Shugart St
- 147 Shugart St
- 140 Shugart St
