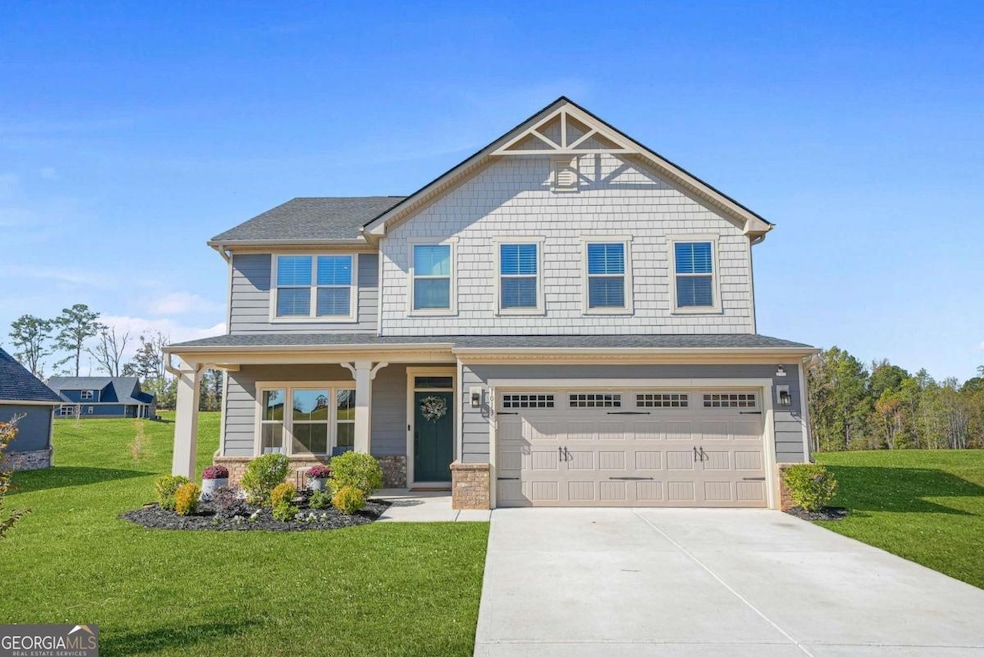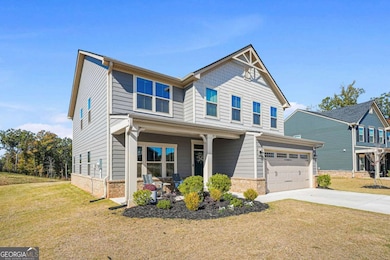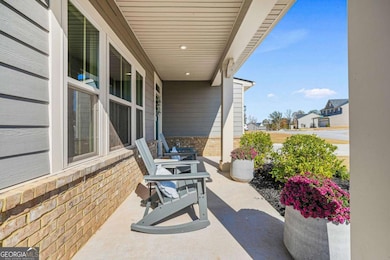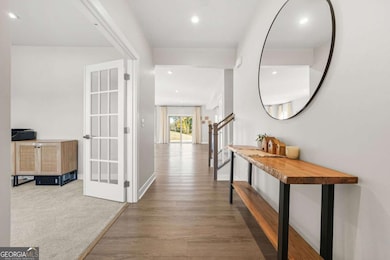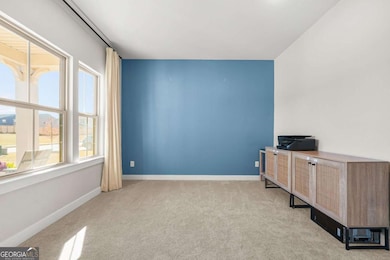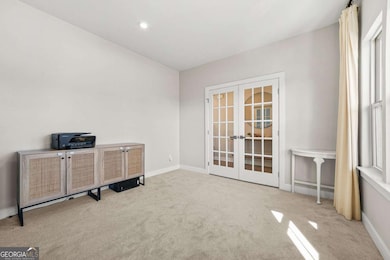1013 Climbing Rose Way McDonough, GA 30253
Estimated payment $2,811/month
Highlights
- City View
- Clubhouse
- Wood Flooring
- Craftsman Architecture
- Private Lot
- Bonus Room
About This Home
Welcome to 1013 Climbing Rose Way - a beautifully designed home where modern elegance, comfort, and thoughtful upgrades come together seamlessly. Located in one of McDonough's most desirable communities, this 4-bedroom, 3-bath residence offers the perfect blend of style and functionality, just minutes from I-75, South Point Shopping Center, and local dining and entertainment. Step inside to discover an open, light-filled main level featuring a flexible library or home office, along with a bedroom and full bath-ideal for guests or multi-generational living. The chef's kitchen is a true centerpiece, showcasing two-tone cabinetry, quartz countertops, a designer tile backsplash, an upgraded vented range hood, and enhanced lighting that beautifully highlights the space. Elegant hardwood flooring extends through the living areas, complemented by soft, coordinated carpeting for added warmth and comfort. Upstairs, the spacious owner's suite offers a private retreat with a Roman-style shower, dual vanities, and abundant natural light. Two additional bedrooms, a bonus media room, and an extra flex room provide endless possibilities for a playroom, home gym, or creative space. Additional enhancements include custom window treatments, Levolor blinds, and professional-grade interior paint throughout. The garage features finished drywall, fresh paint, and epoxy-coated floors for a clean, polished finish. Outdoors, the upgraded front landscaping and rear yard with paver installation for a grill station and concealed trash storage area create a low-maintenance, high-style outdoor living experience. With over $45,000 in thoughtful upgrades, every detail has been selected for quality, comfort, and lasting appeal - making this home truly move-in ready and one-of-a-kind. Experience the perfect balance of luxury and livability at 1013 Climbing Rose Way - schedule your private tour today!
Home Details
Home Type
- Single Family
Est. Annual Taxes
- $6,593
Year Built
- Built in 2023
Lot Details
- 0.32 Acre Lot
- Private Lot
- Level Lot
HOA Fees
- $53 Monthly HOA Fees
Parking
- 2 Car Garage
Home Design
- Craftsman Architecture
- Slab Foundation
- Aluminum Siding
Interior Spaces
- 2-Story Property
- High Ceiling
- Skylights
- Home Office
- Bonus Room
- Wood Flooring
- City Views
- Fire and Smoke Detector
Kitchen
- Microwave
- Dishwasher
- Kitchen Island
- Trash Compactor
- Disposal
Bedrooms and Bathrooms
Laundry
- Laundry Room
- Laundry on upper level
- Dryer
Schools
- Luella Elementary And Middle School
- Luella High School
Utilities
- Forced Air Heating and Cooling System
- Underground Utilities
- 220 Volts
- Phone Available
- Cable TV Available
Additional Features
- Accessible Entrance
- Patio
- City Lot
Listing and Financial Details
- Tax Block 1
Community Details
Overview
- Association fees include ground maintenance
- Southern Hills Subdivision
Amenities
- Clubhouse
Recreation
- Community Playground
- Community Pool
Map
Home Values in the Area
Average Home Value in this Area
Tax History
| Year | Tax Paid | Tax Assessment Tax Assessment Total Assessment is a certain percentage of the fair market value that is determined by local assessors to be the total taxable value of land and additions on the property. | Land | Improvement |
|---|---|---|---|---|
| 2025 | $6,593 | $174,320 | $30,000 | $144,320 |
| 2024 | $6,593 | $173,040 | $32,000 | $141,040 |
| 2023 | $1,037 | $26,000 | $26,000 | $0 |
Property History
| Date | Event | Price | List to Sale | Price per Sq Ft |
|---|---|---|---|---|
| 11/11/2025 11/11/25 | For Sale | $419,000 | -- | -- |
Purchase History
| Date | Type | Sale Price | Title Company |
|---|---|---|---|
| Limited Warranty Deed | $445,500 | -- |
Mortgage History
| Date | Status | Loan Amount | Loan Type |
|---|---|---|---|
| Open | $334,102 | New Conventional |
Source: Georgia MLS
MLS Number: 10641654
APN: 078I-01-022-000
- 1105 Laflor Way
- 1708 Bouquet Way
- 838 Maduro Way
- 1033 Climbing Rose Way
- 108 Hampton Cir
- 316 Bianca Way Unit 199
- 316 Bianca Way
- 533 Daffodil Ln
- 1684 Fuma Leaf Way
- 1688 Fuma Leaf Way Unit 302
- 1662 Fuma Leaf Way Unit 308
- 1662 Fuma Leaf Way
- 1684 Fuma Leaf Way Unit 303
- 1666 Fuma Leaf Way
- 1688 Fuma Leaf Way
- 520 Daffodil Ln
- 1672 Fuma Leaf Way
- 1676 Fuma Leaf Way
- 1676 Fuma Leaf Way Unit 305
- 1672 Fuma Leaf Way Unit 306
- 108 Hampton Cir
- 909 Teabiscuit Way
- 1001 Adie Cove
- 200 Hawken Trail
- 375 Ermines Way
- 485 Cathedral Dr
- 916 Summit Park Trail
- 805 Summit Park Trail
- 429 the Gables Dr
- 1040 Maris Ln
- 233 Klinetop Dr
- 229 Klinetop Dr
- 310 the Gables Dr
- 708 Percevil Point
- 489 Glouchester Dr
- 128 Rendition Dr
- 313 Lossie Ln
- 905 Vandiver Ct
- 421 Lossie Ln
- 397 Lossie Ln
