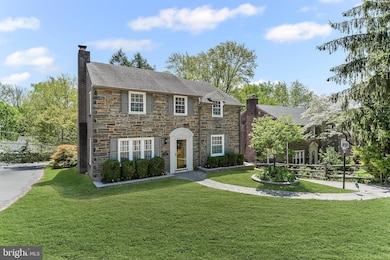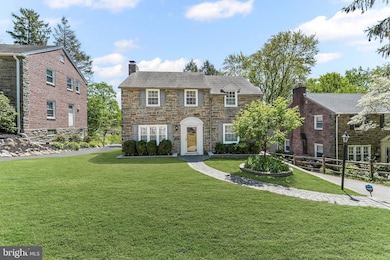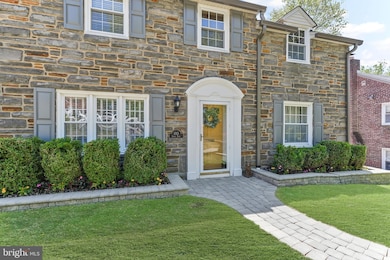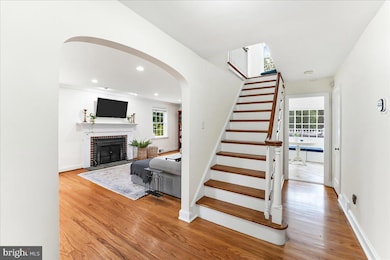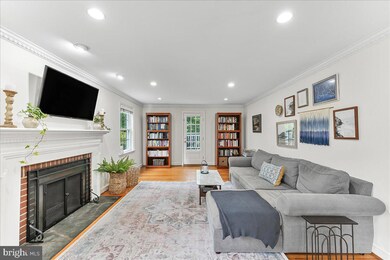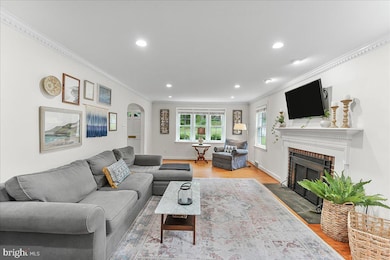
1013 Crest Rd Wynnewood, PA 19096
Highlights
- Colonial Architecture
- Traditional Floor Plan
- Attic
- Chatham Park Elementary School Rated A
- Wood Flooring
- No HOA
About This Home
As of July 2025Charming Stone Colonial in Prime Main Line Location – Walk to High-Speed Line & Penn Wynne Park!
Welcome to this beautifully maintained center hall stone colonial located in Penn Wynne, a highly sought-after Philadelphia suburb. Just a short walk to the High Speed Line and Penn Wynne Park, and only 1.5 miles to the Septa R5 station, this home offers the perfect blend of convenience and comfort.
Step inside to find an updated granite kitchen complete with stainless steel appliances and an inviting eat-in kitchen, —perfect for everyday meals and entertaining. The spacious living room features direct access to a maintenance-free deck, ideal for relaxing or hosting guests outdoors, and a formal dining room adds a touch of elegance for special occasions.
Upstairs, you'll find three generously sized bedrooms, including a serene primary suite with private en-suite powder. The shared hall bath has been tastefully updated with classic finishes.
The finished basement offers flexible living space with a powder room and convenient walk-out access to the backyard—great for a home office, playroom, or additional entertaining area. An attached garage adds to the home’s functionality.
Move-in ready and ideally located, this home combines timeless character with modern updates. Don’t miss your chance to own a gem in the heart of the Main Line!
Last Agent to Sell the Property
BHHS Fox & Roach-Unionville License #5015832 Listed on: 05/17/2025

Home Details
Home Type
- Single Family
Est. Annual Taxes
- $9,733
Year Built
- Built in 1941 | Remodeled in 2016
Lot Details
- 5,663 Sq Ft Lot
- Lot Dimensions are 55.00 x 100.00
- Property is in excellent condition
Parking
- 1 Car Attached Garage
- 4 Driveway Spaces
- Rear-Facing Garage
Home Design
- Colonial Architecture
- Brick Exterior Construction
- Brick Foundation
- Stone Foundation
- Shingle Roof
- Stone Siding
Interior Spaces
- Property has 2 Levels
- Traditional Floor Plan
- Ceiling Fan
- Recessed Lighting
- Fireplace Mantel
- Home Security System
- Attic
Kitchen
- Breakfast Area or Nook
- Eat-In Kitchen
- Upgraded Countertops
Flooring
- Wood
- Carpet
- Tile or Brick
Bedrooms and Bathrooms
- 3 Bedrooms
- Bathtub with Shower
Finished Basement
- Laundry in Basement
- Basement with some natural light
Schools
- Haverford Middle School
- Haverford Senior High School
Utilities
- Forced Air Heating and Cooling System
- Natural Gas Water Heater
Community Details
- No Home Owners Association
- Penn Wynne Subdivision
Listing and Financial Details
- Tax Lot 001-000
- Assessor Parcel Number 22-08-00204-00
Ownership History
Purchase Details
Home Financials for this Owner
Home Financials are based on the most recent Mortgage that was taken out on this home.Purchase Details
Home Financials for this Owner
Home Financials are based on the most recent Mortgage that was taken out on this home.Purchase Details
Home Financials for this Owner
Home Financials are based on the most recent Mortgage that was taken out on this home.Purchase Details
Home Financials for this Owner
Home Financials are based on the most recent Mortgage that was taken out on this home.Purchase Details
Similar Homes in the area
Home Values in the Area
Average Home Value in this Area
Purchase History
| Date | Type | Sale Price | Title Company |
|---|---|---|---|
| Deed | $685,000 | None Listed On Document | |
| Deed | $685,000 | None Listed On Document | |
| Deed | $407,450 | None Available | |
| Deed | $390,000 | Fidelity Natl Title Ins Co | |
| Deed | $205,000 | Commonwealth Land Title Ins | |
| Deed | $187,000 | -- |
Mortgage History
| Date | Status | Loan Amount | Loan Type |
|---|---|---|---|
| Open | $390,000 | New Conventional | |
| Closed | $390,000 | New Conventional | |
| Previous Owner | $247,000 | New Conventional | |
| Previous Owner | $277,500 | New Conventional | |
| Previous Owner | $309,000 | Unknown | |
| Previous Owner | $312,000 | Purchase Money Mortgage | |
| Previous Owner | $164,000 | Purchase Money Mortgage |
Property History
| Date | Event | Price | Change | Sq Ft Price |
|---|---|---|---|---|
| 07/02/2025 07/02/25 | Sold | $685,000 | 0.0% | $278 / Sq Ft |
| 05/17/2025 05/17/25 | For Sale | $685,000 | +68.1% | $278 / Sq Ft |
| 12/12/2014 12/12/14 | Sold | $407,450 | -1.8% | $208 / Sq Ft |
| 11/14/2014 11/14/14 | Pending | -- | -- | -- |
| 10/05/2014 10/05/14 | For Sale | $414,900 | -- | $212 / Sq Ft |
Tax History Compared to Growth
Tax History
| Year | Tax Paid | Tax Assessment Tax Assessment Total Assessment is a certain percentage of the fair market value that is determined by local assessors to be the total taxable value of land and additions on the property. | Land | Improvement |
|---|---|---|---|---|
| 2024 | $9,163 | $356,370 | $98,420 | $257,950 |
| 2023 | $8,903 | $356,370 | $98,420 | $257,950 |
| 2022 | $8,695 | $356,370 | $98,420 | $257,950 |
| 2021 | $14,165 | $356,370 | $98,420 | $257,950 |
| 2020 | $8,009 | $172,320 | $49,840 | $122,480 |
| 2019 | $7,861 | $172,320 | $49,840 | $122,480 |
| 2018 | $7,727 | $172,320 | $0 | $0 |
| 2017 | $7,563 | $172,320 | $0 | $0 |
| 2016 | $965 | $172,320 | $0 | $0 |
| 2015 | $965 | $172,320 | $0 | $0 |
| 2014 | $965 | $172,320 | $0 | $0 |
Agents Affiliated with this Home
-
Camille Gracie

Seller's Agent in 2025
Camille Gracie
BHHS Fox & Roach
(484) 645-3173
1 in this area
16 Total Sales
-
Cynthia Ridgway

Buyer's Agent in 2025
Cynthia Ridgway
Compass RE
(215) 370-4830
8 in this area
77 Total Sales
-
Juli Lange

Seller's Agent in 2014
Juli Lange
BHHS Fox & Roach
(610) 529-5546
21 Total Sales
-
Jennifer Rinella

Seller Co-Listing Agent in 2014
Jennifer Rinella
BHHS Fox & Roach
(215) 287-7650
2 in this area
194 Total Sales
-
R
Buyer's Agent in 2014
Rosalie Warren
BHHS Fox & Roach
Map
Source: Bright MLS
MLS Number: PADE2089784
APN: 22-08-00204-00
- 1455 Manoa Rd
- 257 Harrogate Rd
- 827 Dover Rd
- 22 Overbrook Pkwy
- 730 Penfield Ave
- 1417 Dorset Ln
- 614 Penfield Ave
- 978 Township Line Rd
- 515 Devon Rd
- 529 Covington Rd
- 1319 Remington Rd
- 417 Haverford Rd
- 10 Holbrook Rd
- 1820 Merribrook Ln
- 1848 N 76th St
- 7539 Overbrook Ave
- 407 Oakwynne Dr
- 57 Allandale Rd
- 433 Kathmere Rd
- 7305 Sherwood Rd

