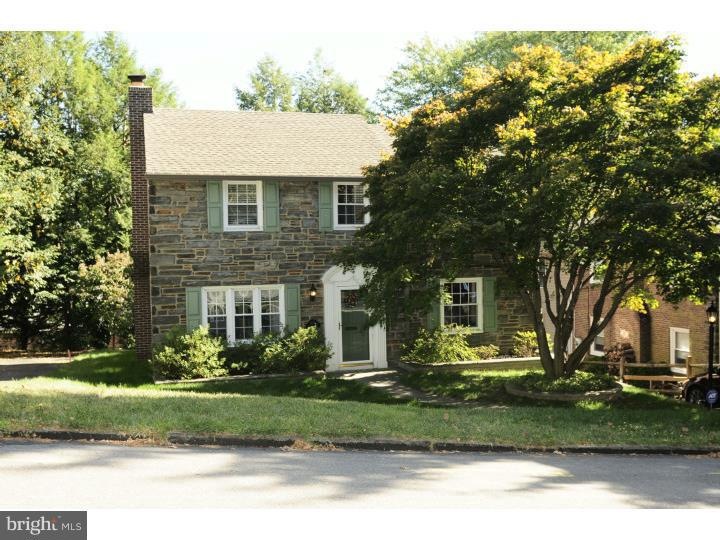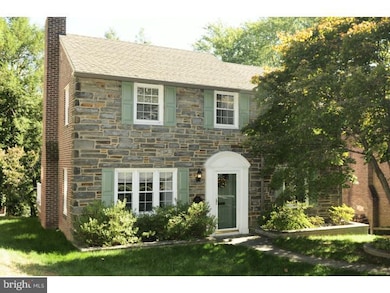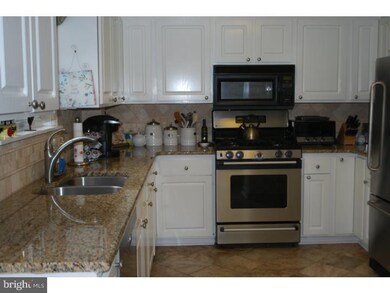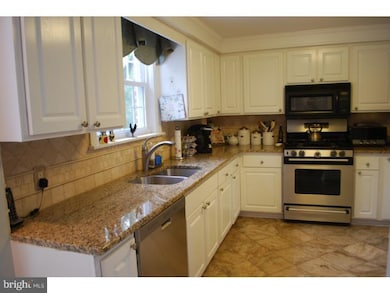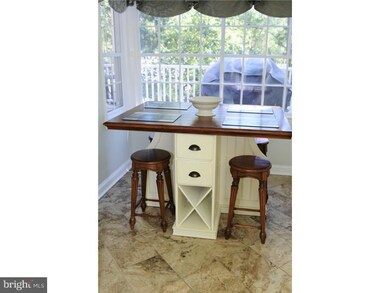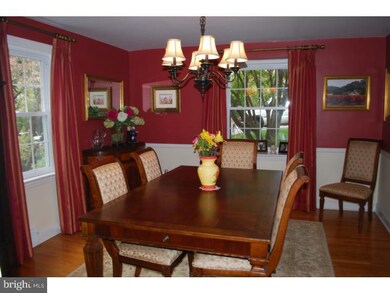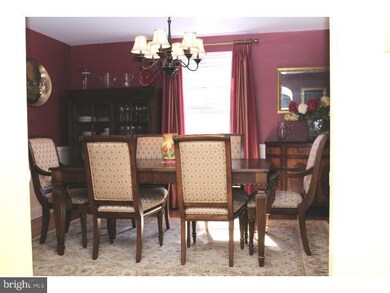
1013 Crest Rd Wynnewood, PA 19096
Highlights
- Colonial Architecture
- Deck
- Attic
- Chatham Park Elementary School Rated A
- Wood Flooring
- 1 Fireplace
About This Home
As of July 2025Impeccably maintained and updated home in the desirable Penn Wynne neighborhood of Wynnewood. This beautiful Stone colonial includes: Updated Eat-in Granite Kitchen with Stainless Steel Appliances and Breakfast Nook, Large living room with Fireplace, with recessed lighting and New Door to Azek composite deck, and over-sized beautiful dining room. Second Floor includes; Extra Large Master bedroom with ample closet space and half bath with large vanity, Two more good sized bedrooms, full hall bath and walk up attic. All this and unbelievable finished walk out basement with new carpet, custom built-ins and storage cubbies, powder room, laundry room and extra large storage closet. One Car Attached Garage with new door, new paver walk ways and walls, new sealed driveway, and updated electrical service. Just move right in and enjoy this wonderful neighborhood walk to Wynnewood Valley Park .3 miles or Penn Wynne park .7 miles and close to schools .3 miles, transportation (High Speed Line .2 miles, Septa R5 1.5 Miles) and the endless amenities the Main Line has to offer.
Last Buyer's Agent
Rosalie Warren
BHHS Fox & Roach-Chestnut Hill License #TREND:184376
Home Details
Home Type
- Single Family
Est. Annual Taxes
- $7,170
Year Built
- Built in 1941
Lot Details
- 5,500 Sq Ft Lot
- Lot Dimensions are 55x100
- Property is in good condition
Parking
- 1 Car Attached Garage
- 3 Open Parking Spaces
- Driveway
Home Design
- Colonial Architecture
- Pitched Roof
- Shingle Roof
- Stone Siding
Interior Spaces
- 1,960 Sq Ft Home
- Property has 2 Levels
- Ceiling Fan
- 1 Fireplace
- Family Room
- Living Room
- Dining Room
- Wood Flooring
- Home Security System
- Attic
Kitchen
- Eat-In Kitchen
- Butlers Pantry
- Built-In Range
Bedrooms and Bathrooms
- 3 Bedrooms
- En-Suite Primary Bedroom
Finished Basement
- Basement Fills Entire Space Under The House
- Laundry in Basement
Outdoor Features
- Deck
Schools
- Haverford Middle School
- Haverford Senior High School
Utilities
- Forced Air Heating and Cooling System
- Heating System Uses Gas
- Natural Gas Water Heater
Community Details
- No Home Owners Association
- Penn Wynne Subdivision
Listing and Financial Details
- Tax Lot 001-000
- Assessor Parcel Number 22-08-00204-00
Ownership History
Purchase Details
Home Financials for this Owner
Home Financials are based on the most recent Mortgage that was taken out on this home.Purchase Details
Home Financials for this Owner
Home Financials are based on the most recent Mortgage that was taken out on this home.Purchase Details
Home Financials for this Owner
Home Financials are based on the most recent Mortgage that was taken out on this home.Purchase Details
Home Financials for this Owner
Home Financials are based on the most recent Mortgage that was taken out on this home.Purchase Details
Similar Home in the area
Home Values in the Area
Average Home Value in this Area
Purchase History
| Date | Type | Sale Price | Title Company |
|---|---|---|---|
| Deed | $685,000 | None Listed On Document | |
| Deed | $685,000 | None Listed On Document | |
| Deed | $407,450 | None Available | |
| Deed | $390,000 | Fidelity Natl Title Ins Co | |
| Deed | $205,000 | Commonwealth Land Title Ins | |
| Deed | $187,000 | -- |
Mortgage History
| Date | Status | Loan Amount | Loan Type |
|---|---|---|---|
| Open | $390,000 | New Conventional | |
| Closed | $390,000 | New Conventional | |
| Previous Owner | $247,000 | New Conventional | |
| Previous Owner | $277,500 | New Conventional | |
| Previous Owner | $309,000 | Unknown | |
| Previous Owner | $312,000 | Purchase Money Mortgage | |
| Previous Owner | $164,000 | Purchase Money Mortgage |
Property History
| Date | Event | Price | Change | Sq Ft Price |
|---|---|---|---|---|
| 07/02/2025 07/02/25 | Sold | $685,000 | 0.0% | $278 / Sq Ft |
| 05/17/2025 05/17/25 | For Sale | $685,000 | +68.1% | $278 / Sq Ft |
| 12/12/2014 12/12/14 | Sold | $407,450 | -1.8% | $208 / Sq Ft |
| 11/14/2014 11/14/14 | Pending | -- | -- | -- |
| 10/05/2014 10/05/14 | For Sale | $414,900 | -- | $212 / Sq Ft |
Tax History Compared to Growth
Tax History
| Year | Tax Paid | Tax Assessment Tax Assessment Total Assessment is a certain percentage of the fair market value that is determined by local assessors to be the total taxable value of land and additions on the property. | Land | Improvement |
|---|---|---|---|---|
| 2024 | $9,163 | $356,370 | $98,420 | $257,950 |
| 2023 | $8,903 | $356,370 | $98,420 | $257,950 |
| 2022 | $8,695 | $356,370 | $98,420 | $257,950 |
| 2021 | $14,165 | $356,370 | $98,420 | $257,950 |
| 2020 | $8,009 | $172,320 | $49,840 | $122,480 |
| 2019 | $7,861 | $172,320 | $49,840 | $122,480 |
| 2018 | $7,727 | $172,320 | $0 | $0 |
| 2017 | $7,563 | $172,320 | $0 | $0 |
| 2016 | $965 | $172,320 | $0 | $0 |
| 2015 | $965 | $172,320 | $0 | $0 |
| 2014 | $965 | $172,320 | $0 | $0 |
Agents Affiliated with this Home
-
Camille Gracie

Seller's Agent in 2025
Camille Gracie
BHHS Fox & Roach
(484) 645-3173
1 in this area
16 Total Sales
-
Cynthia Ridgway

Buyer's Agent in 2025
Cynthia Ridgway
Compass RE
(215) 370-4830
8 in this area
77 Total Sales
-
Juli Lange

Seller's Agent in 2014
Juli Lange
BHHS Fox & Roach
(610) 529-5546
21 Total Sales
-
Jennifer Rinella

Seller Co-Listing Agent in 2014
Jennifer Rinella
BHHS Fox & Roach
(215) 287-7650
2 in this area
194 Total Sales
-
R
Buyer's Agent in 2014
Rosalie Warren
BHHS Fox & Roach
Map
Source: Bright MLS
MLS Number: 1003107868
APN: 22-08-00204-00
- 1455 Manoa Rd
- 257 Harrogate Rd
- 827 Dover Rd
- 22 Overbrook Pkwy
- 730 Penfield Ave
- 1417 Dorset Ln
- 614 Penfield Ave
- 978 Township Line Rd
- 515 Devon Rd
- 529 Covington Rd
- 1319 Remington Rd
- 417 Haverford Rd
- 10 Holbrook Rd
- 1820 Merribrook Ln
- 1848 N 76th St
- 7539 Overbrook Ave
- 407 Oakwynne Dr
- 57 Allandale Rd
- 433 Kathmere Rd
- 7305 Sherwood Rd
