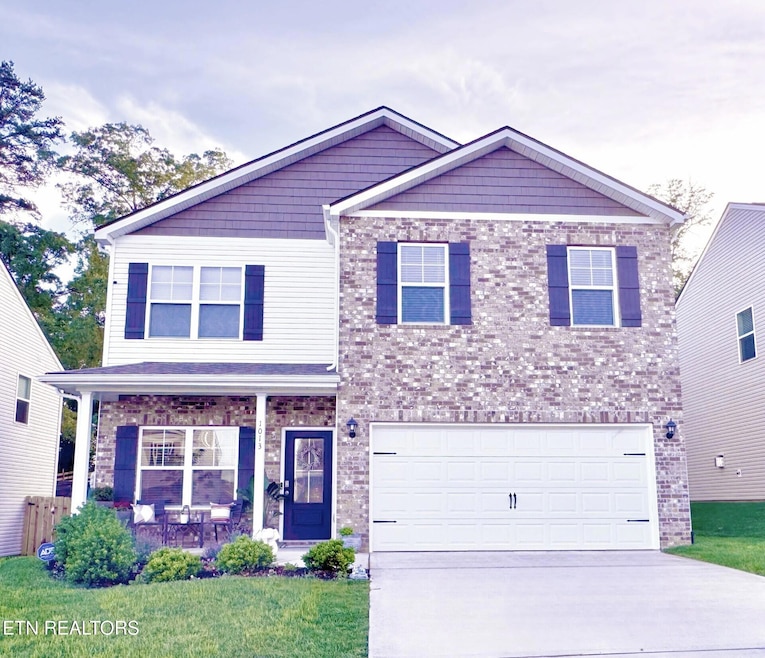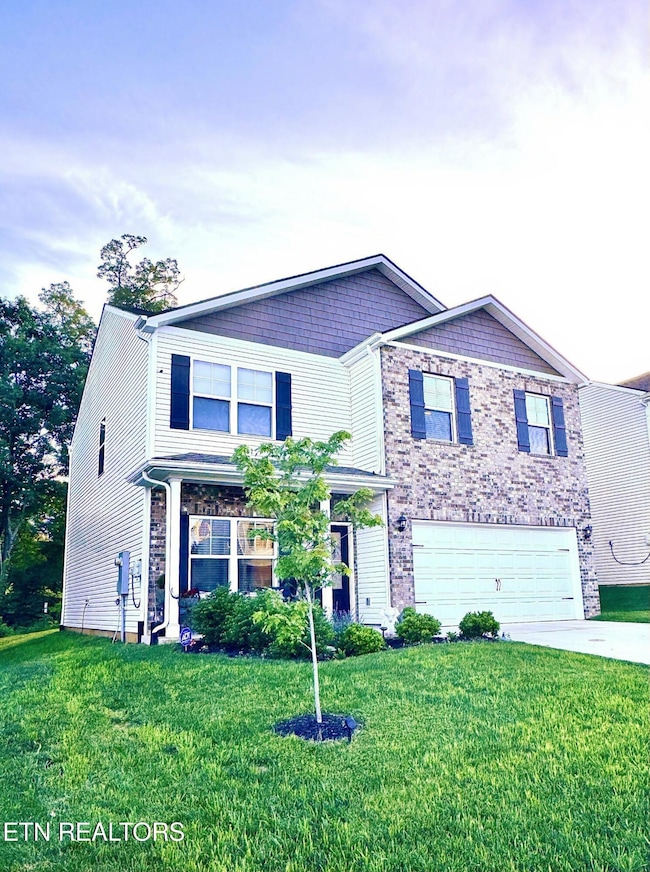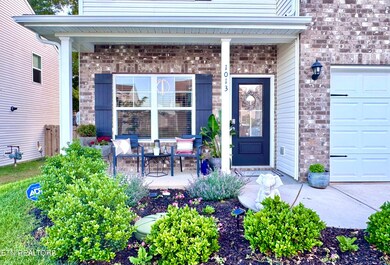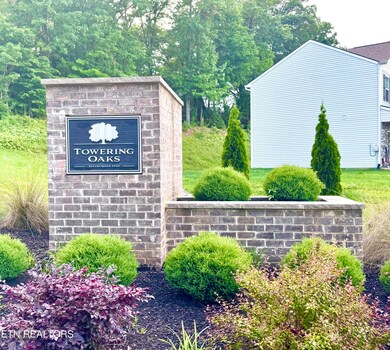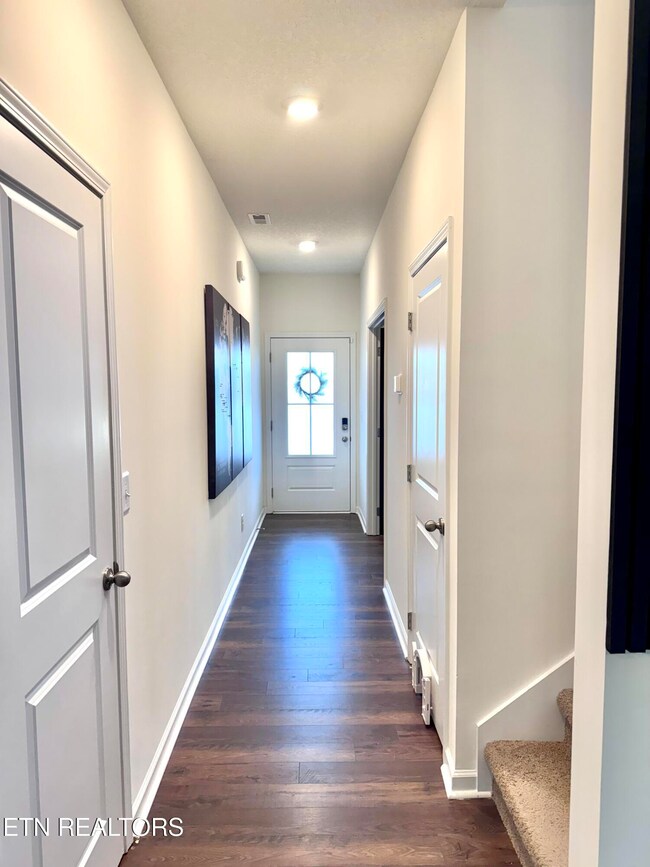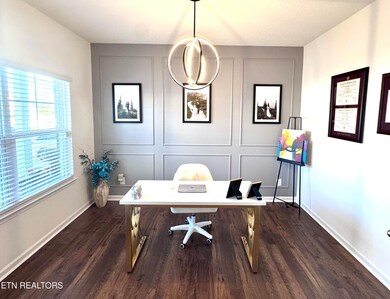
1013 Curly Top Ln Knoxville, TN 37932
Estimated payment $2,733/month
Highlights
- Countryside Views
- Traditional Architecture
- Bonus Room
- Farragut Intermediate School Rated A-
- Wood Flooring
- Great Room
About This Home
Welcome to Curly Top Lane in the highly sought after West Knoxville area. Minutes to Turkey Creek shopping center and restaurants galore. Upon entering the home, the hardwood floors draw your attention to the office/flex space along with the half bath which then leads you into the open concept living room/dining room/kitchen combination. Kitchen has an expansive island with gas stove, food pantry and granite countertops. The large 2-car garage with tankless water heater finish out the first floor. Up the split staircase you will find separate laundry room which leads to the oversized primary bedroom with its own en-suite which includes dual sinks and a walk-in shower along with a large custom primary walk-in closet. One additional bedroom finishes out the front portion then the remaining 2 bedrooms, additional bathroom and extra storage finish out the upper level. In the back of the home, you have a private sanctuary garden with numerous wild plants, blueberry bushes, hydrangeas and rose bushes that attract the pollinating bees and beautiful scenery especially in the fall. The property backs up to a large farm for peaceful afternoons enjoying the farm animals at the fence for some loving attention. Come make this well loved and nearly new property your forever home. Set up you viewing today.
Home Details
Home Type
- Single Family
Est. Annual Taxes
- $1,044
Year Built
- Built in 2023
Lot Details
- 6,534 Sq Ft Lot
- Lot Dimensions are 51 x 123
- Level Lot
HOA Fees
- $29 Monthly HOA Fees
Parking
- 2 Car Attached Garage
- Garage Door Opener
Home Design
- Traditional Architecture
- Brick Exterior Construction
- Block Foundation
- Frame Construction
- Stone Siding
- Vinyl Siding
Interior Spaces
- 1,991 Sq Ft Home
- Insulated Windows
- Great Room
- Combination Kitchen and Dining Room
- Den
- Bonus Room
- Storage Room
- Countryside Views
Kitchen
- Eat-In Kitchen
- Gas Range
- Microwave
- Dishwasher
- Kitchen Island
- Disposal
Flooring
- Wood
- Carpet
- Tile
Bedrooms and Bathrooms
- 4 Bedrooms
- Walk-In Closet
- Walk-in Shower
Laundry
- Laundry Room
- Washer and Dryer Hookup
Home Security
- Home Security System
- Fire and Smoke Detector
Schools
- Farragut Primary Elementary School
- Hardin Valley Middle School
- Hardin Valley Academy High School
Utilities
- Zoned Heating and Cooling System
- Heating System Uses Natural Gas
- Tankless Water Heater
- Internet Available
Community Details
- Association fees include association insurance
- Towering Oaks S/D Subdivision
- Mandatory home owners association
Listing and Financial Details
- Property Available on 5/21/25
- Assessor Parcel Number 130PD013
Map
Home Values in the Area
Average Home Value in this Area
Tax History
| Year | Tax Paid | Tax Assessment Tax Assessment Total Assessment is a certain percentage of the fair market value that is determined by local assessors to be the total taxable value of land and additions on the property. | Land | Improvement |
|---|---|---|---|---|
| 2024 | $1,044 | $67,150 | $0 | $0 |
| 2023 | $964 | $62,025 | $0 | $0 |
Purchase History
| Date | Type | Sale Price | Title Company |
|---|---|---|---|
| Warranty Deed | $355,000 | None Listed On Document |
Mortgage History
| Date | Status | Loan Amount | Loan Type |
|---|---|---|---|
| Open | $327,600 | New Conventional | |
| Closed | $348,570 | FHA |
Similar Homes in Knoxville, TN
Source: East Tennessee REALTORS® MLS
MLS Number: 1301635
APN: 130PD-013
- 939 Curly Top Ln
- 1013 Curly Top Ln
- 12124 Evergreen Terrace Ln
- 944 Blackstone Dr
- 12056 Woodhollow Ln
- 12054 Avery Manor Ln
- 12058 Avery Manor Ln
- 12035 Lillibridge Crossing Ln
- 12050 Avery Manor Ln
- 12055 Avery Manor Ln
- 12046 Avery Manor Ln
- 12047 Avery Manor Ln
- 1113 Chardonnay Ln
- 1109 Chardonnay Ln
- 12027 Avery Manor Ln
- 12043 Avery Manor Ln
- 1117 Chardonnay Ln
- 1121 Chardonnay Ln
- 12011 Avery Manor Ln
- 1133 Chardonnay Ln
