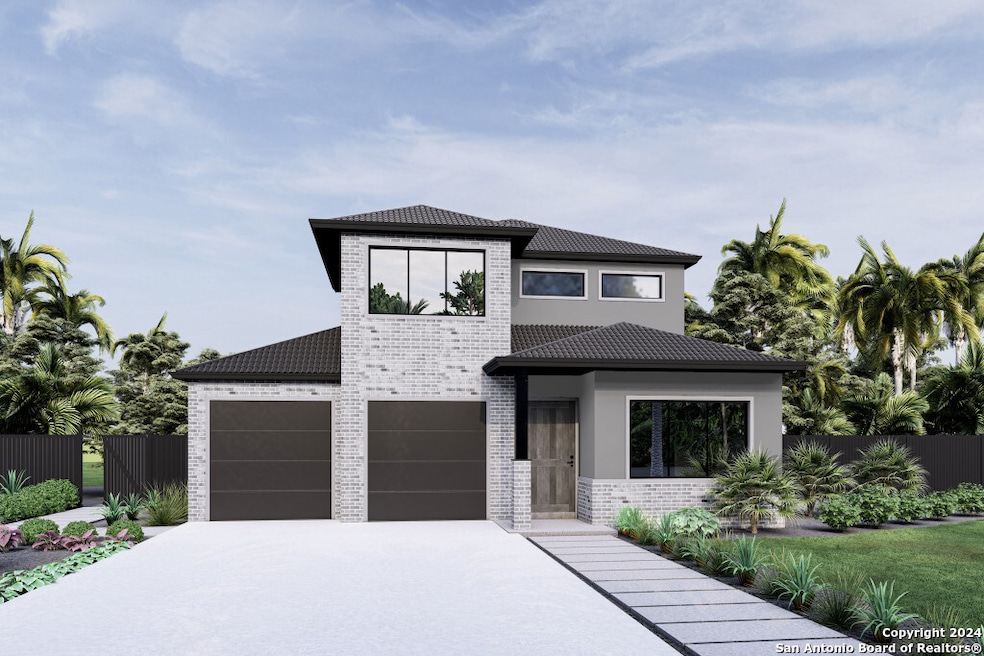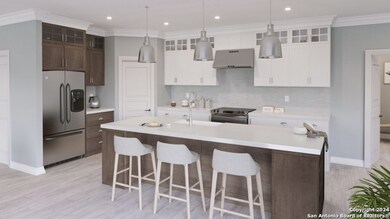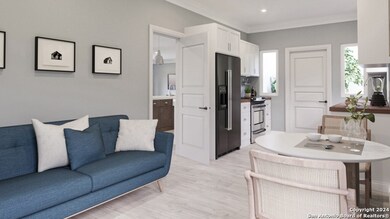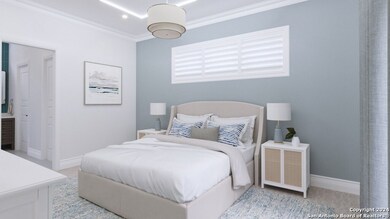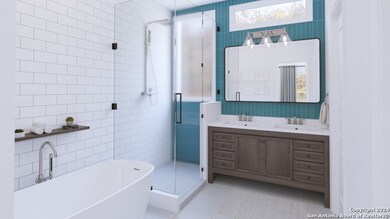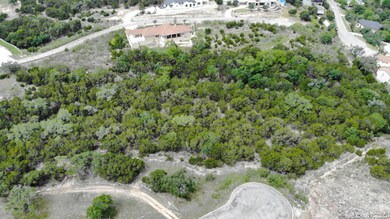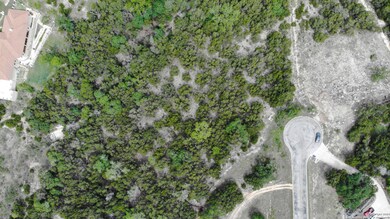
1013 El Capitan Trail Canyon Lake, TX 78133
Hill Country NeighborhoodEstimated payment $5,045/month
Highlights
- New Construction
- 1.38 Acre Lot
- Game Room
- Mt Valley Elementary School Rated A-
- Clubhouse
- Community Pool
About This Home
AVAILABLE TO BE BUILT! This generous two-story custom home has been designed with contemporary living in mind, close to the water! At the heart of the home is a sweeping, open living space highlighting a designer kitchen and center island with barstool seating, family and dining areas, a formal living room and a half bath. The covered patio just off the living and dining area provides the ideal space to entertain and enjoy indoor/ outdoor living. The main floor offers a designated home office and self-contained 452 square foot ADU with its own full kitchen, living area, bedroom, bathroom and walk-in closet. With internal and external access, this space is perfect for extended family, tenants or guests. Upstairs you'll find some extra space to make your own, with 3 guest bedrooms, a full bathroom, bonus room and the primary bedroom with ensuite. Price listed includes the 1.38 acre lot and proposed Sapphire 272 G.J. Gardner home. In addition, an allowance has been added for all site work, permits, utilities, etc. The total sales price is an estimate and subject to change based on consumer' s decisions about selections and final home design.
Listing Agent
Cindy Bachicha
San Antonio Portfolio KW RE Listed on: 07/17/2024
Home Details
Home Type
- Single Family
Est. Annual Taxes
- $1,682
Year Built
- Built in 2024 | New Construction
Lot Details
- 1.38 Acre Lot
HOA Fees
- $108 Monthly HOA Fees
Parking
- 2 Car Garage
Home Design
- Slab Foundation
- Tile Roof
- Stucco
Interior Spaces
- 2,762 Sq Ft Home
- Property has 2 Levels
- Combination Dining and Living Room
- Game Room
Kitchen
- Eat-In Kitchen
- Stove
- Dishwasher
Flooring
- Ceramic Tile
- Vinyl
Bedrooms and Bathrooms
- 4 Bedrooms
- 3 Full Bathrooms
Laundry
- Laundry on main level
- Washer Hookup
Utilities
- Central Heating and Cooling System
- Heating System Uses Natural Gas
- Septic System
Listing and Financial Details
- Tax Lot 7
- Assessor Parcel Number 170116000700
Community Details
Overview
- $350 HOA Transfer Fee
- First Mountain HOA
- Built by GJ Gardner
- First Mountain Subdivision
- Mandatory home owners association
Recreation
- Community Pool
- Park
- Trails
Additional Features
- Clubhouse
- Controlled Access
Map
Home Values in the Area
Average Home Value in this Area
Tax History
| Year | Tax Paid | Tax Assessment Tax Assessment Total Assessment is a certain percentage of the fair market value that is determined by local assessors to be the total taxable value of land and additions on the property. | Land | Improvement |
|---|---|---|---|---|
| 2023 | $2,238 | $144,620 | $144,620 | $0 |
| 2022 | $1,682 | $99,920 | $99,920 | -- |
| 2021 | $1,874 | $104,640 | $104,640 | $0 |
| 2020 | $1,944 | $104,640 | $104,640 | $0 |
| 2019 | $744 | $39,000 | $39,000 | $0 |
| 2018 | $988 | $52,320 | $52,320 | $0 |
| 2017 | $980 | $52,320 | $52,320 | $0 |
| 2016 | $980 | $52,320 | $52,320 | $0 |
| 2015 | $980 | $52,320 | $52,320 | $0 |
| 2014 | $980 | $52,320 | $52,320 | $0 |
Property History
| Date | Event | Price | Change | Sq Ft Price |
|---|---|---|---|---|
| 06/23/2025 06/23/25 | Price Changed | $100,000 | -13.0% | -- |
| 05/23/2025 05/23/25 | For Sale | $115,000 | -86.7% | -- |
| 07/17/2024 07/17/24 | For Sale | $866,137 | +592.9% | $314 / Sq Ft |
| 05/03/2024 05/03/24 | For Sale | $125,000 | +56.4% | -- |
| 04/19/2021 04/19/21 | Sold | -- | -- | -- |
| 04/19/2021 04/19/21 | Sold | -- | -- | -- |
| 04/09/2021 04/09/21 | Pending | -- | -- | -- |
| 04/09/2021 04/09/21 | For Sale | $79,900 | +1.1% | -- |
| 03/20/2021 03/20/21 | Pending | -- | -- | -- |
| 03/10/2020 03/10/20 | For Sale | $79,000 | +13.0% | -- |
| 06/18/2018 06/18/18 | Sold | -- | -- | -- |
| 05/19/2018 05/19/18 | Pending | -- | -- | -- |
| 12/12/2016 12/12/16 | For Sale | $69,900 | -- | -- |
Purchase History
| Date | Type | Sale Price | Title Company |
|---|---|---|---|
| Warranty Deed | -- | Atc | |
| Warranty Deed | -- | None Available |
Similar Homes in the area
Source: San Antonio Board of REALTORS®
MLS Number: 1793513
APN: 17-0116-0007-00
- 1043 Barbara Dr Unit A4
- 1174 Highland Terrace Dr
- 1254 Village Shore Dr
- 1950 Triple Peak Dr
- 1347 Highland Terrace Dr
- 2174 Connie Dr
- 1460 Oc Trout Dr
- 726 Barbara Dr
- 1049 Meckel Dr
- TBD Irene Dr Unit Lot 591
- TBD Irene Dr
- TBD Irene Dr Unit Lot 590
- 1086 O C Trout Dr
- 1100 Oc Trout Dr
- 2339 Triple Peak Dr
- 590 Barbara Dr
- 265 Susie Dr
- 572 Barbara Dr
- 1528 Connie Dr
- 1043 Barbara Dr Unit A3
- 1916 Triple Peak Dr
- 377 Buck Trail Unit 7
- 122 Sonnyland Dr
- 978 Dusty Saddle
- 651 Colleen Dr
- 3660 Fm 2673 Unit A4
- 536 Valley Haven
- 261 Hidden Dr Unit B
- 410 Osage Dr
- 1271 Jonas Dr
- 268 White Oak Dr
- 116 Campbell Dr Unit 9
- 1565 Roadside Dr
- 2429 Grandview Forest
- 568 Lake Forest
- 665 Lake Forest
- 653 Scarbourough
- 1482 Eastview Dr
- 2319 Westview Dr
