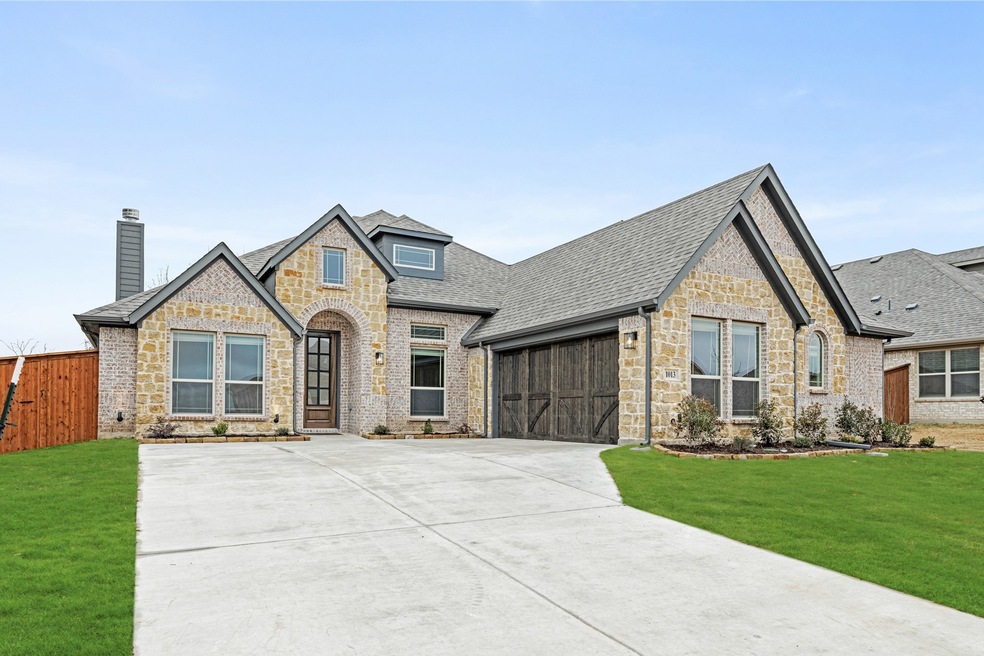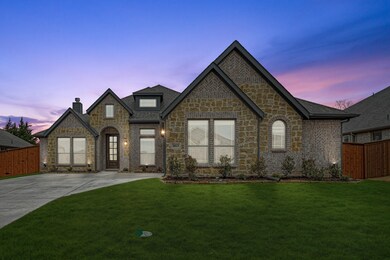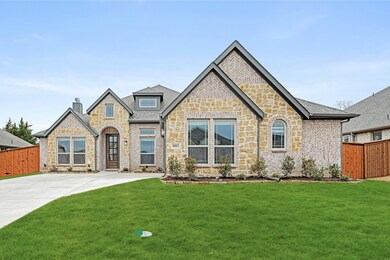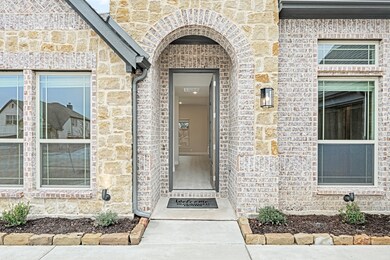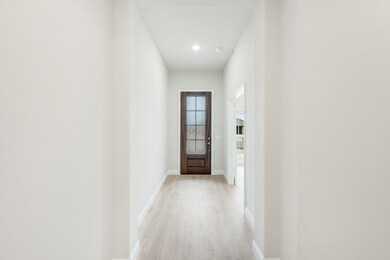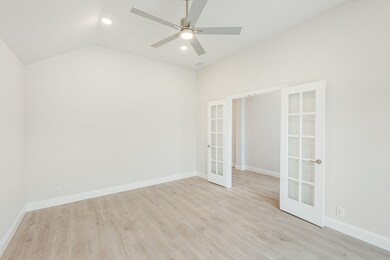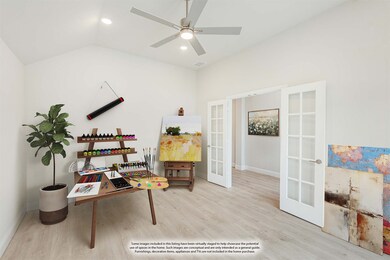
1013 Fairhaven Dr Midlothian, TX 76065
Highlights
- New Construction
- Open Floorplan
- Wood Flooring
- Walnut Grove Middle School Rated A-
- Traditional Architecture
- Private Yard
About This Home
As of May 2025BRAND NEW & NEVER LIVED IN BEFORE! Introducing Rockcress floor plan by Bloomfield, a luxurious single-story home situated on a generously sized interior lot, boasting 3 bedrooms, 2.5 baths, and a Study with dual doors. Come see this beautiful home with many upgrades, including an 8' Front Door, blinds, and cedar garage door. Enjoy the cozy ambiance of a Stone-to-Ceiling Fireplace with a cedar mantel in the living area. Practical and stylish touches abound: mud bench, J-swing driveway, ceiling fans in bedrooms, Family Room, and Study, as well as window seating in Primary and Breakfast Nook. The Deluxe Kitchen features an upgraded kitchen backsplash, Quartz countertops, and a spacious walk-in pantry. The Primary Suite includes a separate shower for added luxury plus a generous walk-in closet. Unique details like a dedicated laundry room, gutters, and an extended covered rear patio overlooking the panoramic backyard landscape further elevate this home. Contact or visit Bloomfield at The Grove in Midlothian to learn more!
Last Agent to Sell the Property
Visions Realty & Investments Brokerage Phone: 817-288-5510 License #0470768 Listed on: 10/08/2024
Home Details
Home Type
- Single Family
Est. Annual Taxes
- $1,453
Year Built
- Built in 2024 | New Construction
Lot Details
- 9,004 Sq Ft Lot
- Wood Fence
- Landscaped
- Interior Lot
- Sprinkler System
- Few Trees
- Private Yard
- Back Yard
HOA Fees
- $41 Monthly HOA Fees
Parking
- 2 Car Direct Access Garage
- Enclosed Parking
- Side Facing Garage
- Garage Door Opener
- Driveway
Home Design
- Traditional Architecture
- Brick Exterior Construction
- Slab Foundation
- Composition Roof
Interior Spaces
- 2,260 Sq Ft Home
- 1-Story Property
- Open Floorplan
- Built-In Features
- Ceiling Fan
- Stone Fireplace
- Window Treatments
- Family Room with Fireplace
- Washer and Electric Dryer Hookup
Kitchen
- Eat-In Kitchen
- Electric Oven
- Electric Cooktop
- Microwave
- Dishwasher
- Kitchen Island
- Disposal
Flooring
- Wood
- Carpet
- Laminate
- Tile
Bedrooms and Bathrooms
- 3 Bedrooms
- Walk-In Closet
- Double Vanity
Home Security
- Carbon Monoxide Detectors
- Fire and Smoke Detector
Outdoor Features
- Covered patio or porch
- Rain Gutters
Schools
- Baxter Elementary School
- Heritage High School
Utilities
- Central Heating and Cooling System
- Vented Exhaust Fan
- Electric Water Heater
- High Speed Internet
- Cable TV Available
Listing and Financial Details
- Legal Lot and Block 17 / 18
- Assessor Parcel Number 296085
Community Details
Overview
- Association fees include management, maintenance structure
- First Service Residential Association
- The Grove Subdivision
Recreation
- Community Playground
- Park
Ownership History
Purchase Details
Home Financials for this Owner
Home Financials are based on the most recent Mortgage that was taken out on this home.Similar Homes in Midlothian, TX
Home Values in the Area
Average Home Value in this Area
Purchase History
| Date | Type | Sale Price | Title Company |
|---|---|---|---|
| Special Warranty Deed | -- | None Listed On Document |
Mortgage History
| Date | Status | Loan Amount | Loan Type |
|---|---|---|---|
| Open | $433,600 | VA |
Property History
| Date | Event | Price | Change | Sq Ft Price |
|---|---|---|---|---|
| 05/19/2025 05/19/25 | Sold | -- | -- | -- |
| 04/23/2025 04/23/25 | Pending | -- | -- | -- |
| 04/23/2025 04/23/25 | Price Changed | $445,000 | -0.7% | $197 / Sq Ft |
| 04/07/2025 04/07/25 | Price Changed | $448,000 | -0.2% | $198 / Sq Ft |
| 04/04/2025 04/04/25 | For Sale | $449,000 | 0.0% | $199 / Sq Ft |
| 03/09/2025 03/09/25 | Pending | -- | -- | -- |
| 01/21/2025 01/21/25 | Price Changed | $449,000 | -1.3% | $199 / Sq Ft |
| 12/30/2024 12/30/24 | Price Changed | $455,000 | -1.1% | $201 / Sq Ft |
| 10/09/2024 10/09/24 | Price Changed | $460,000 | -8.0% | $204 / Sq Ft |
| 10/09/2024 10/09/24 | For Sale | $499,887 | -- | $221 / Sq Ft |
Tax History Compared to Growth
Tax History
| Year | Tax Paid | Tax Assessment Tax Assessment Total Assessment is a certain percentage of the fair market value that is determined by local assessors to be the total taxable value of land and additions on the property. | Land | Improvement |
|---|---|---|---|---|
| 2023 | $1,453 | $64,000 | $64,000 | -- |
Agents Affiliated with this Home
-
Marsha Ashlock
M
Seller's Agent in 2025
Marsha Ashlock
Visions Realty & Investments
(817) 307-5890
215 in this area
4,429 Total Sales
-
Ann Logan
A
Buyer's Agent in 2025
Ann Logan
Keller Williams Realty
(214) 980-8052
3 in this area
92 Total Sales
Map
Source: North Texas Real Estate Information Systems (NTREIS)
MLS Number: 20749433
APN: 296085
- 3402 Ridge Meadow Dr
- 3406 Ridge Meadow Dr
- 3605 Bancroft Dr
- 3606 Bancroft Dr
- 3422 Ridge Meadow Dr
- 3610 Bancroft Dr
- 3602 Ridge Meadow Dr
- 3613 Bancroft Dr
- 3617 Bancroft Dr
- 3606 Ridge Meadow Dr
- 4631 Tracker Ct
- 829 Summer Grove Dr
- 822 Summer Grove
- 6061 Dos Cerros Ln
- 3810 Millcreek Dr
- 622 Summer Grove Dr
- 1205 Deacon Dr
- 1209 Deacon Dr
- 1217 Deacon Dr
- 1206 Deacon Dr
