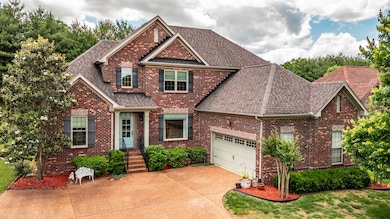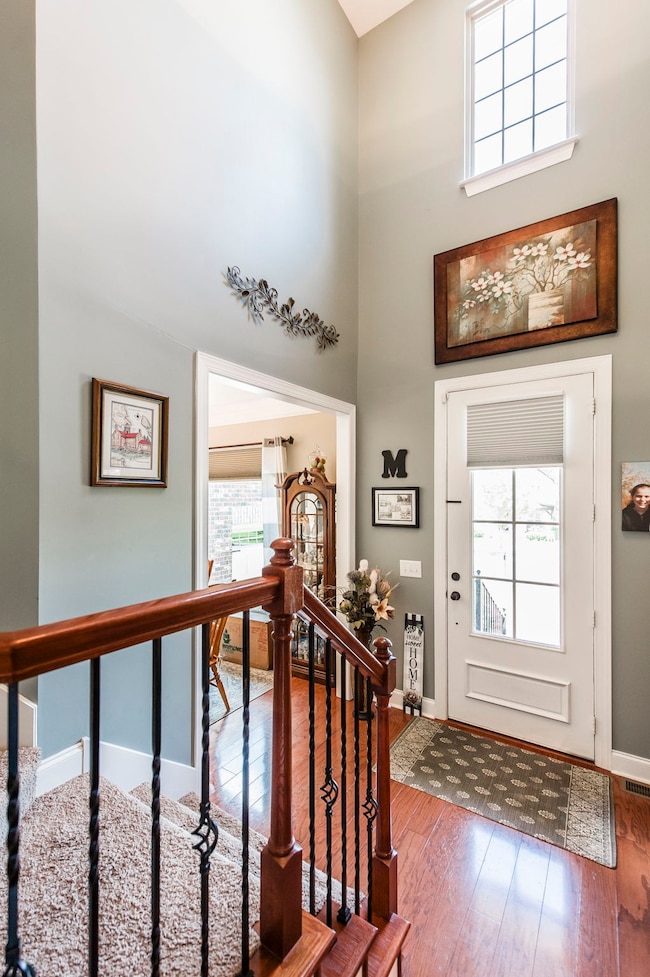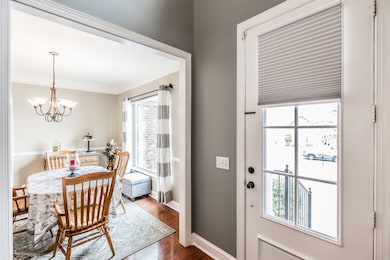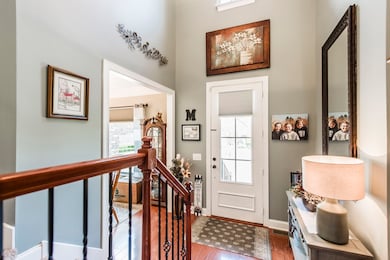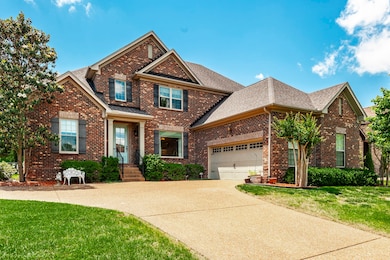
1013 Five Coves Trace Gallatin, TN 37066
Estimated payment $3,876/month
Highlights
- Contemporary Architecture
- Separate Formal Living Room
- Cooling Available
- Jack Anderson Elementary School Rated A-
- Walk-In Closet
- Patio
About This Home
Welcome to a lifestyle of comfort and security in this one-owner home located within a gated community with a private lake and walking trail. From the moment you enter, you’ll experience the peace of mind that comes with the security and well-maintained surroundings, and a close-knit community of neighbors who appreciate quality living. For those who love the water and the great outdoors, this home is just minutes from a boat dock and campground. While the community offers a private and secluded feel, you’re never far from modern conveniences. In just a few minutes, you can find yourself dining at local favorites and accessing all the essentials that make daily life both easy and enjoyable. From boutique shopping to grocery stores, coffee shops, and entertainment, everything you need is right at your fingertips. If you’re looking for a place where nature, security, and convenience come together, this gated community home is the perfect fit. Features: spacious country kitchen, new windows, encapsulated crawl space, hardwood floors in main living areas. Don’t just dream about it—make it yours today!
Last Listed By
Reliant Realty ERA Powered Brokerage Phone: 6158126954 License #282616 Listed on: 03/20/2025

Home Details
Home Type
- Single Family
Est. Annual Taxes
- $2,157
Year Built
- Built in 2011
Lot Details
- 10,454 Sq Ft Lot
- Lot Dimensions are 89.2 x 141.51
HOA Fees
- $120 Monthly HOA Fees
Parking
- 2 Car Garage
Home Design
- Contemporary Architecture
- Brick Exterior Construction
Interior Spaces
- 2,679 Sq Ft Home
- Property has 2 Levels
- Ceiling Fan
- Gas Fireplace
- Separate Formal Living Room
- Interior Storage Closet
- Crawl Space
Kitchen
- Microwave
- Dishwasher
Flooring
- Carpet
- Tile
- Vinyl
Bedrooms and Bathrooms
- 4 Bedrooms | 1 Main Level Bedroom
- Walk-In Closet
Home Security
- Security Gate
- Fire and Smoke Detector
Outdoor Features
- Patio
Schools
- Jack Anderson Elementary School
- Station Camp Middle School
- Station Camp High School
Utilities
- Cooling Available
- Central Heating
Community Details
- Association fees include ground maintenance
- Five Coves Trace Ph Subdivision
Listing and Financial Details
- Assessor Parcel Number 165D C 02600 000
Map
Home Values in the Area
Average Home Value in this Area
Tax History
| Year | Tax Paid | Tax Assessment Tax Assessment Total Assessment is a certain percentage of the fair market value that is determined by local assessors to be the total taxable value of land and additions on the property. | Land | Improvement |
|---|---|---|---|---|
| 2024 | $2,157 | $151,800 | $37,500 | $114,300 |
| 2023 | $2,027 | $90,000 | $30,000 | $60,000 |
| 2022 | $2,036 | $90,000 | $30,000 | $60,000 |
| 2021 | $2,036 | $90,000 | $30,000 | $60,000 |
| 2020 | $2,036 | $90,000 | $30,000 | $60,000 |
| 2019 | $2,036 | $0 | $0 | $0 |
| 2018 | $1,719 | $0 | $0 | $0 |
| 2017 | $1,719 | $0 | $0 | $0 |
| 2016 | $1,719 | $0 | $0 | $0 |
| 2015 | -- | $0 | $0 | $0 |
| 2014 | -- | $0 | $0 | $0 |
Property History
| Date | Event | Price | Change | Sq Ft Price |
|---|---|---|---|---|
| 03/20/2025 03/20/25 | For Sale | $640,000 | -- | $239 / Sq Ft |
Purchase History
| Date | Type | Sale Price | Title Company |
|---|---|---|---|
| Warranty Deed | $270,000 | Hallmark Title Company | |
| Quit Claim Deed | -- | Hallmark Title Company | |
| Warranty Deed | $60,000 | Hallmark Title Company |
Mortgage History
| Date | Status | Loan Amount | Loan Type |
|---|---|---|---|
| Open | $35,000 | New Conventional | |
| Closed | $50,000 | New Conventional | |
| Closed | $125,000 | New Conventional | |
| Previous Owner | $220,000 | Construction |
About the Listing Agent
Beverly's Other Listings
Source: Realtracs
MLS Number: 2804000
APN: 165D-C-026.00
- 118B Moonlight Dr
- 114 Moonlight Dr
- 2999 Cages Bend Rd
- 1212 Lake Rise Overlook
- 144 Tanasi Shore Unit 14A
- 133 Tanasi Shore
- 120 Tanasi Shore Unit 6C
- 1712 Lake Grassland W
- 1013 Kendras Run
- 1021 Dillon Ln
- 121 Grassland Dr
- 1707 Andy Jackson Trail
- 210 Crosswinds Dr
- 37 Kebu Rd
- 645 Lakeview Cir
- 3904 Saundersville Ferry Rd
- 1211 Bayview Dr
- 1202 Willow Brook Pass
- 1306 Camelot Bay
- 1207 Horseshoe Cove

