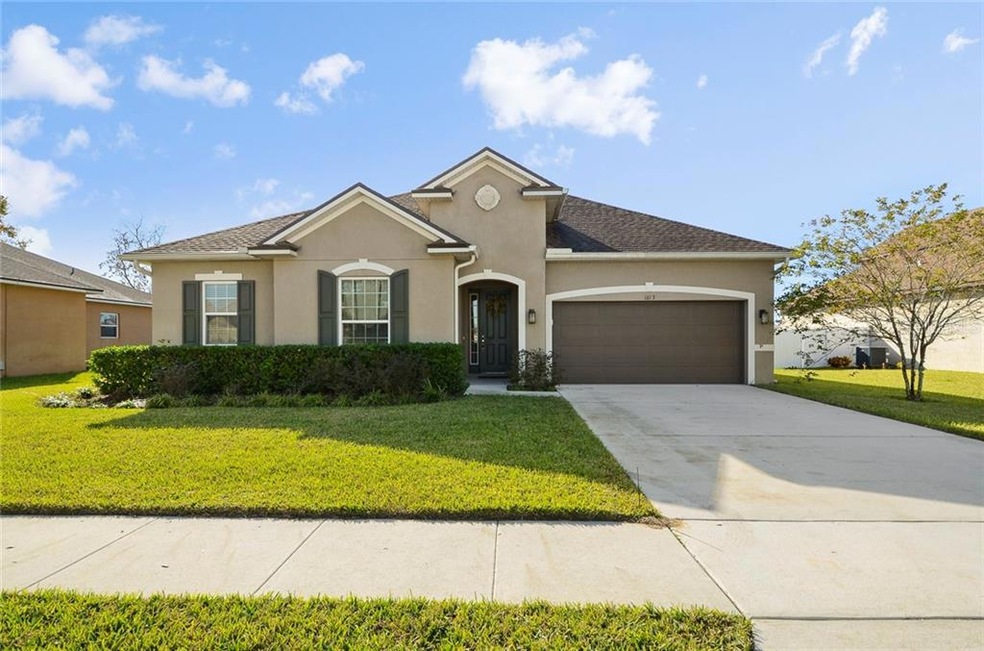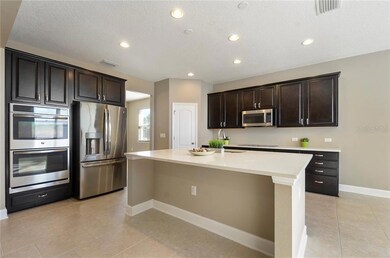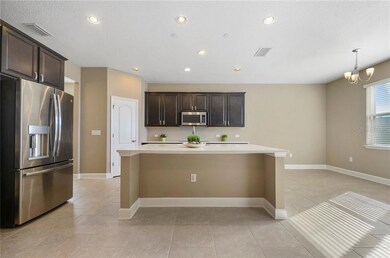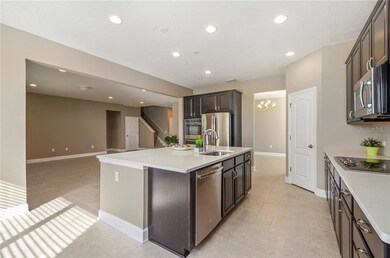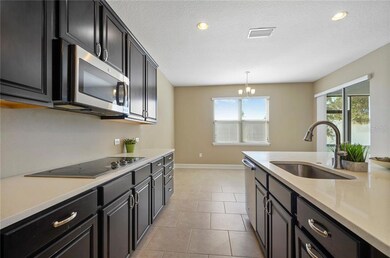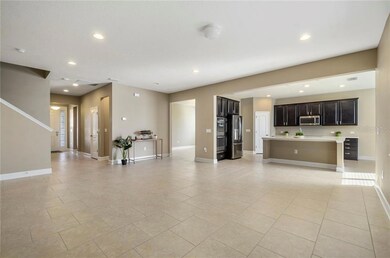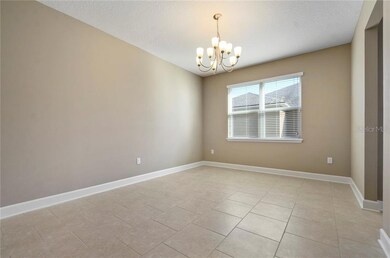
Estimated Value: $542,000 - $611,000
Highlights
- Oak Trees
- Open Floorplan
- Main Floor Primary Bedroom
- View of Trees or Woods
- Contemporary Architecture
- High Ceiling
About This Home
As of February 2020Check out this fantastic, Move-In Ready Home! With nearly 3000 square feet of living space, this property features an open floor plan perfect for entertaining or family gatherings. The kitchen features an oversized center island with quartz countertops and dark wood cabinets. The kitchen also has updated stainless steel appliances, with a double wall oven, French door refrigerator and a flat top cooking surface. The beautiful tile floors are throughout the main part of the property with new carpet in the oversized master bedroom. Wait till you see the master bedroom bathroom and closet with custom closet built-in cabinetry which are to die for! Double sinks and a large walk in shower complete this private master space. There are two bedrooms and a bath and a huge laundry room, with custom cabinets, storage closet and a sink. The upstairs bedroom/bonus room is light and bright and features a full bathroom and a large walk in closet. The backyard is fully fenced and features a screened in patio for enjoying those lovely Florida afternoons outdoors. Easy access to SR 429 to get to Maitland/Altamonte area as well as a few miles from the popular Downtown Winter Garden area too! Do not miss out on this gem! Schedule your showing today!
Last Agent to Sell the Property
COLDWELL BANKER RESIDENTIAL RE License #3279342 Listed on: 12/11/2019

Home Details
Home Type
- Single Family
Est. Annual Taxes
- $3,637
Year Built
- Built in 2015
Lot Details
- 9,020 Sq Ft Lot
- North Facing Home
- Fenced
- Mature Landscaping
- Level Lot
- Metered Sprinkler System
- Oak Trees
- Property is zoned R-1AA
HOA Fees
- $47 Monthly HOA Fees
Parking
- 2 Car Attached Garage
Home Design
- Contemporary Architecture
- Florida Architecture
- Slab Foundation
- Shingle Roof
- Block Exterior
Interior Spaces
- 2,865 Sq Ft Home
- 2-Story Property
- Open Floorplan
- High Ceiling
- Ceiling Fan
- Sliding Doors
- Family Room Off Kitchen
- Views of Woods
Kitchen
- Eat-In Kitchen
- Cooktop
- Microwave
- Dishwasher
- Solid Surface Countertops
- Solid Wood Cabinet
- Disposal
Flooring
- Carpet
- Ceramic Tile
Bedrooms and Bathrooms
- 3 Bedrooms
- Primary Bedroom on Main
Laundry
- Dryer
- Washer
Outdoor Features
- Screened Patio
- Exterior Lighting
- Rear Porch
Schools
- Prairie Lake Elementary School
- Ocoee Middle School
- Ocoee High School
Utilities
- Central Heating and Cooling System
- Cable TV Available
Listing and Financial Details
- Down Payment Assistance Available
- Homestead Exemption
- Visit Down Payment Resource Website
- Legal Lot and Block 74 / 1
- Assessor Parcel Number 282132094600740
Community Details
Overview
- Brynmar Estates/Altermose Management Association, Phone Number (321) 231-5814
- Visit Association Website
- Brynmar Ph 2 Subdivision
- Rental Restrictions
Recreation
- Community Playground
- Park
Ownership History
Purchase Details
Home Financials for this Owner
Home Financials are based on the most recent Mortgage that was taken out on this home.Purchase Details
Home Financials for this Owner
Home Financials are based on the most recent Mortgage that was taken out on this home.Similar Homes in Ocoee, FL
Home Values in the Area
Average Home Value in this Area
Purchase History
| Date | Buyer | Sale Price | Title Company |
|---|---|---|---|
| Williams Seth | $342,900 | Prominence T&E Llc | |
| Hall Lorin Levy | $285,000 | American Home Title & Escrow |
Mortgage History
| Date | Status | Borrower | Loan Amount |
|---|---|---|---|
| Open | Williams Seth | $332,613 | |
| Previous Owner | Hall Lorin Levy | $279,634 |
Property History
| Date | Event | Price | Change | Sq Ft Price |
|---|---|---|---|---|
| 02/15/2020 02/15/20 | Sold | $342,900 | 0.0% | $120 / Sq Ft |
| 01/11/2020 01/11/20 | Pending | -- | -- | -- |
| 01/09/2020 01/09/20 | Price Changed | $342,900 | -1.7% | $120 / Sq Ft |
| 12/11/2019 12/11/19 | For Sale | $349,000 | -- | $122 / Sq Ft |
Tax History Compared to Growth
Tax History
| Year | Tax Paid | Tax Assessment Tax Assessment Total Assessment is a certain percentage of the fair market value that is determined by local assessors to be the total taxable value of land and additions on the property. | Land | Improvement |
|---|---|---|---|---|
| 2025 | $5,444 | $346,940 | -- | -- |
| 2024 | $5,266 | $346,940 | -- | -- |
| 2023 | $5,266 | $327,342 | $0 | $0 |
| 2022 | $5,108 | $317,808 | $0 | $0 |
| 2021 | $5,061 | $308,551 | $50,000 | $258,551 |
| 2020 | $3,516 | $223,040 | $0 | $0 |
| 2019 | $3,641 | $218,025 | $0 | $0 |
| 2018 | $3,637 | $213,960 | $0 | $0 |
| 2017 | $3,618 | $283,353 | $35,000 | $248,353 |
| 2016 | $3,630 | $247,613 | $30,000 | $217,613 |
| 2015 | $770 | $25,000 | $25,000 | $0 |
| 2014 | $601 | $25,000 | $25,000 | $0 |
Agents Affiliated with this Home
-
Christine Elias

Seller's Agent in 2020
Christine Elias
COLDWELL BANKER RESIDENTIAL RE
(321) 231-5814
156 Total Sales
-
Seth Williams
S
Buyer's Agent in 2020
Seth Williams
KELLER WILLIAMS REALTY AT THE PARKS
(407) 629-4420
2 Total Sales
Map
Source: Stellar MLS
MLS Number: O5830960
APN: 32-2128-0946-00-740
- 2003 American Beech Pkwy
- 2909 Black Birch Dr
- 2905 Black Birch Dr
- 3556 Cheswick Dr
- 2910 Black Birch Dr
- 2854 Black Birch Dr
- 2861 Black Birch Dr
- 2820 Black Birch Dr
- 2825 Muller Oak Loop
- 1860 Black Maple Place
- 2949 Muller Oak Loop
- 1835 Southern Red Oak Ct
- 3753 Apopka Ridge Cir
- 807 Ayden Oak Ln
- 1780 Southern Red Oak Ct
- 1722 Lake Sims Pkwy
- 3705 Apopka Ridge Cir
- 1706 Lake Sims Pkwy
- 535 Belle Fern Ct
- 1711 Lake Sims Pkwy
- 1013 Garrett Gilliam Dr
- 1021 Garrett Gilliam Dr
- 1005 Garrett Gilliam Dr
- 2117 Mountain Pine St Unit 1
- 2117 Mountain Pine St Unit 1
- 2117 Mountain Pine St
- 2123 Mountain Pine St
- 2111 Mountain Pine St
- 3628 Meadow Breeze Loop
- 1103 Garrett Gilliam Dr
- 3627 Cheswick Dr
- 979 Garrett Gilliam Dr
- 2129 Mountain Pine St
- 2105 Mountain Pine St
- 2033 Mountain Pine St
- 2135 Mountain Pine St
- 3626 Cheswick Dr
- 3620 Meadow Breeze Loop
- 3619 Cheswick Dr
- 1111 Garrett Gilliam Dr
