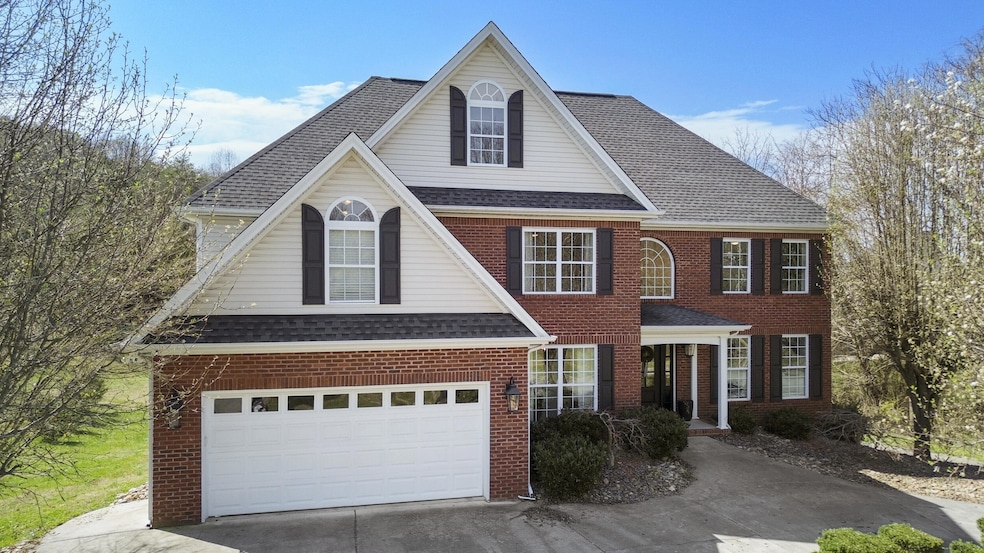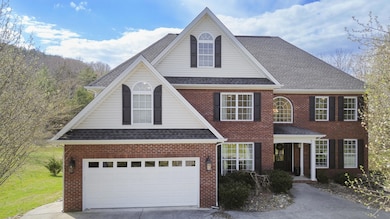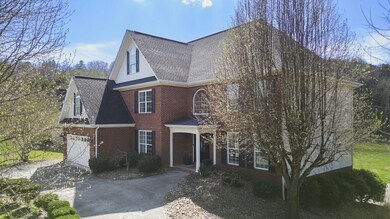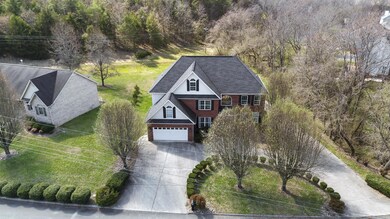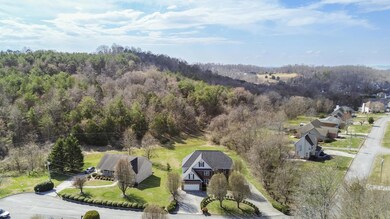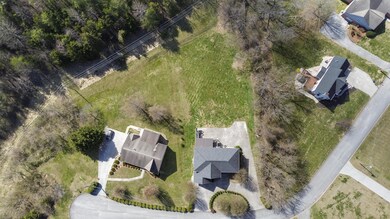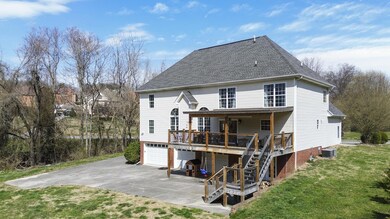
1013 Hickory View Dr Morristown, TN 37814
Highlights
- Colonial Architecture
- Deck
- High Ceiling
- Fireplace in Primary Bedroom
- Wood Flooring
- Stone Countertops
About This Home
As of April 2025Nestled in a serene cul-de-sac, this stunning 5-bedroom, 4.5-bathroom home boasts an array of modern updates completed within the last three years. Step into the spacious living room featuring soaring ceilings centered around a charming gas log fireplace. The elegance of new hardwood flooring, installed in 2022, flows seamlessly throughout the home, complemented by a beautifully renovated staircase leading up to the catwalk that overlooks the main living area.Fresh interior paint and meticulous craftsman-style details add warmth and character to every corner. The master bedroom offers a private retreat with a newly added gas fireplace and a luxurious renovation. The fully remodeled kitchen is a chef's dream, showcasing brand-new appliances, under-cabinet lighting, a stylish tile backsplash, and sleek quartz countertops.Ample storage options abound with a convenient garage on the main level and an additional two-car garage in the basement. Every inch of this home has been thoughtfully updated, making it truly move-in ready.Located just moments from the tranquil waters of Cherokee Lake and the scenic trails of Panther Creek State Park, this exquisite home offers both comfort and convenience in a picturesque setting. Don't miss the opportunity to make this beautifully updated residence your own. A complete list of all the updates is available. Call to schedule your private showing.
Last Agent to Sell the Property
Crye-Leike Lakeway West License #319845 Listed on: 03/16/2025

Home Details
Home Type
- Single Family
Est. Annual Taxes
- $1,693
Year Built
- Built in 1999
Lot Details
- 0.6 Acre Lot
- Lot Dimensions are 101.46x273.09
- Property fronts a county road
- Back and Front Yard
Parking
- 4 Car Attached Garage
Home Design
- Colonial Architecture
- Traditional Architecture
- Brick Exterior Construction
- Block Foundation
- Shingle Roof
- Asphalt Roof
- Vinyl Siding
Interior Spaces
- 3,247 Sq Ft Home
- 3-Story Property
- Crown Molding
- High Ceiling
- Ceiling Fan
- Double Pane Windows
- Entrance Foyer
- Family Room with Fireplace
- 2 Fireplaces
- Unfinished Basement
Kitchen
- Gas Oven
- Gas Cooktop
- Range Hood
- Microwave
- Dishwasher
- Kitchen Island
- Stone Countertops
Flooring
- Wood
- Tile
Bedrooms and Bathrooms
- 5 Bedrooms
- Fireplace in Primary Bedroom
- Dual Closets
- Walk-In Closet
- Double Vanity
Laundry
- Laundry on upper level
- 220 Volts In Laundry
Outdoor Features
- Deck
- Covered patio or porch
Schools
- West High School
Utilities
- Central Air
- Heating System Uses Natural Gas
- Natural Gas Connected
- Gas Water Heater
- Septic Tank
- High Speed Internet
Community Details
- No Home Owners Association
- Hickory Shadow Subdivision
Listing and Financial Details
- Assessor Parcel Number 040H A 047.00
Ownership History
Purchase Details
Home Financials for this Owner
Home Financials are based on the most recent Mortgage that was taken out on this home.Purchase Details
Home Financials for this Owner
Home Financials are based on the most recent Mortgage that was taken out on this home.Purchase Details
Purchase Details
Purchase Details
Similar Homes in Morristown, TN
Home Values in the Area
Average Home Value in this Area
Purchase History
| Date | Type | Sale Price | Title Company |
|---|---|---|---|
| Warranty Deed | $677,000 | Colonial Title Group | |
| Warranty Deed | $677,000 | Colonial Title Group | |
| Warranty Deed | $51,000 | None Listed On Document | |
| Warranty Deed | $51,000 | None Listed On Document | |
| Deed | $25,000 | -- | |
| Deed | -- | -- | |
| Deed | -- | -- |
Mortgage History
| Date | Status | Loan Amount | Loan Type |
|---|---|---|---|
| Open | $677,000 | VA | |
| Closed | $677,000 | VA | |
| Previous Owner | $518,000 | VA | |
| Previous Owner | $260,000 | No Value Available | |
| Previous Owner | $284,000 | No Value Available | |
| Previous Owner | $75,000 | No Value Available |
Property History
| Date | Event | Price | Change | Sq Ft Price |
|---|---|---|---|---|
| 04/30/2025 04/30/25 | Sold | $675,000 | 0.0% | $208 / Sq Ft |
| 03/16/2025 03/16/25 | Pending | -- | -- | -- |
| 03/16/2025 03/16/25 | For Sale | $675,000 | -- | $208 / Sq Ft |
Tax History Compared to Growth
Tax History
| Year | Tax Paid | Tax Assessment Tax Assessment Total Assessment is a certain percentage of the fair market value that is determined by local assessors to be the total taxable value of land and additions on the property. | Land | Improvement |
|---|---|---|---|---|
| 2024 | $1,693 | $85,925 | $8,450 | $77,475 |
| 2023 | $1,693 | $85,925 | $0 | $0 |
| 2022 | $1,693 | $85,925 | $8,450 | $77,475 |
| 2021 | $1,693 | $85,925 | $8,450 | $77,475 |
| 2020 | $1,693 | $85,925 | $8,450 | $77,475 |
| 2019 | $1,549 | $72,725 | $7,500 | $65,225 |
| 2018 | $1,549 | $72,725 | $7,500 | $65,225 |
| 2017 | $1,549 | $72,725 | $7,500 | $65,225 |
| 2016 | $1,447 | $72,725 | $7,500 | $65,225 |
| 2015 | $1,345 | $72,725 | $7,500 | $65,225 |
| 2014 | -- | $72,725 | $7,500 | $65,225 |
| 2013 | -- | $91,700 | $0 | $0 |
Agents Affiliated with this Home
-
LISA BROWN

Seller's Agent in 2025
LISA BROWN
Crye-Leike Lakeway West
(423) 312-9919
258 Total Sales
-
Karl Brown

Seller Co-Listing Agent in 2025
Karl Brown
Crye-Leike Premier Real Estate LLC
(423) 200-8887
133 Total Sales
-
Steve Carpenter

Buyer's Agent in 2025
Steve Carpenter
RE/MAX
(423) 307-7542
90 Total Sales
Map
Source: Lakeway Area Association of REALTORS®
MLS Number: 706794
APN: 040H-A-047.00
- 1025 Hickory View Dr
- 4432 Old Colony Ln
- 1031 Hickory View Dr
- 4413 Old Colony Ln
- 1013 Shadow Wood Ln
- 925 Parkside Ave
- 4546 Majestic Magnolia Ln
- 0 Brentwood & Murrell Rd & Grist
- 1357 Brookfield Dr
- 1377 Brookfield Dr
- 1097 Hickory View Dr
- 4813 Walnut Hill Dr
- 4537 Horseshoe Trail
- 1090 Panther Creek Rd
- 1035 Panther Creek Rd
- 1045 Panther Creek Rd
- 1025 Panther Creek Rd
- 1182 Murrell Rd
- 4745 Horseshoe Trail
- 985 Panther Creek Rd
