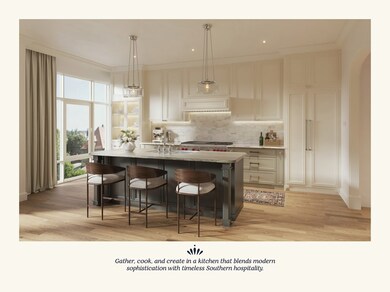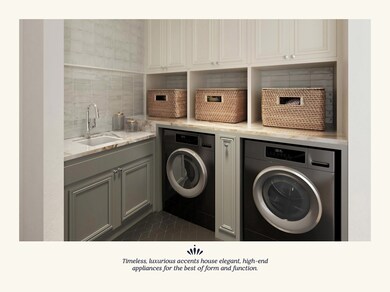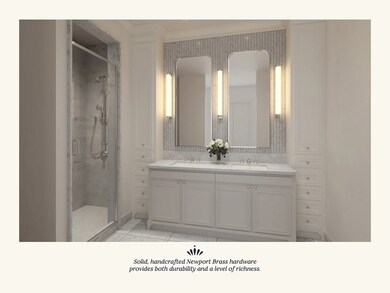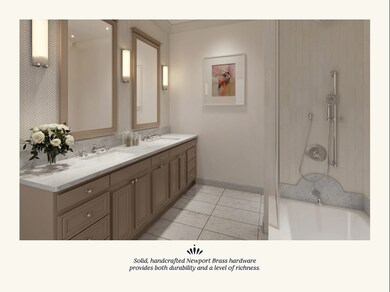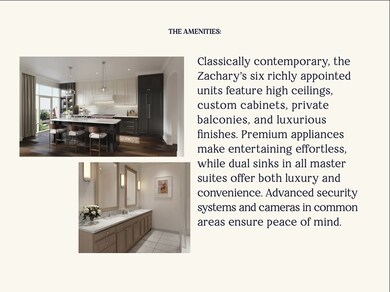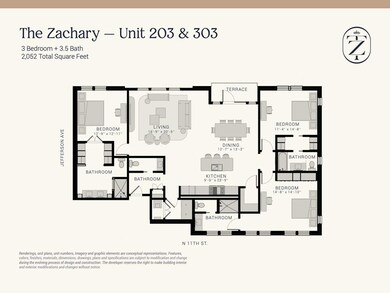
1013 Jefferson Ave Oxford, MS 38655
Estimated payment $11,271/month
Highlights
- Wood Flooring
- Main Floor Primary Bedroom
- Brick or Stone Mason
- Central Elementary School Rated A-
- Solid Surface Countertops
- Walk-In Closet
About This Home
Embrace sophisticated living in a prime location, just a few steps from Oxford's Square. With only 6 exclusive condos, this one-of-a-kind development boasts 10ft ceilings/8ft doors, open floor plans, exquisite three-story architecture, and large balconies. Enjoy stunning marble countertops, Sub-Zero & Wolf appliances, & cabinets reaching the ceiling. Located on the north side of The Square, you'll avoid the congestion & access this property from the West, offering the most convenient access in town. This is your chance to own the largest, most luxurious flats ever available near The Square!
Listing Agent
Cannon Cleary McGraw Brokerage Email: 6623711000, cathy.ccmoxford@gmail.com License #23010 Listed on: 04/28/2025
Townhouse Details
Home Type
- Townhome
Est. Annual Taxes
- $7,610
Year Built
- Built in 2025
HOA Fees
- $400 Monthly HOA Fees
Home Design
- Brick or Stone Mason
- Slab Foundation
- Architectural Shingle Roof
Interior Spaces
- 2,052 Sq Ft Home
- 3-Story Property
- Family Room
- Wood Flooring
Kitchen
- Gas Range
- Microwave
- Dishwasher
- Solid Surface Countertops
- Wine Rack
- Disposal
Bedrooms and Bathrooms
- 3 Bedrooms
- Primary Bedroom on Main
- Walk-In Closet
Laundry
- Dryer
- Washer
Parking
- Paved Parking
- Open Parking
Utilities
- Cooling Available
- Central Heating
- Underground Utilities
- Tankless Water Heater
- Gas Water Heater
Community Details
- Association fees include insurance, ground maintenance, lawn maintenance
- The Zachary Subdivision
Listing and Financial Details
- Assessor Parcel Number 135N21105.00
Map
Home Values in the Area
Average Home Value in this Area
Tax History
| Year | Tax Paid | Tax Assessment Tax Assessment Total Assessment is a certain percentage of the fair market value that is determined by local assessors to be the total taxable value of land and additions on the property. | Land | Improvement |
|---|---|---|---|---|
| 2024 | $7,610 | $57,600 | $0 | $0 |
| 2023 | $7,610 | $57,600 | $0 | $0 |
| 2022 | $7,494 | $57,600 | $0 | $0 |
| 2021 | $2,071 | $57,600 | $0 | $0 |
| 2020 | $2,013 | $57,600 | $0 | $0 |
| 2019 | $2,013 | $57,600 | $0 | $0 |
| 2018 | $2,013 | $57,600 | $0 | $0 |
| 2017 | $2,013 | $57,600 | $0 | $0 |
| 2016 | $1,943 | $57,600 | $0 | $0 |
| 2015 | -- | $57,600 | $0 | $0 |
| 2014 | -- | $57,600 | $0 | $0 |
Property History
| Date | Event | Price | Change | Sq Ft Price |
|---|---|---|---|---|
| 05/18/2025 05/18/25 | Pending | -- | -- | -- |
| 05/08/2025 05/08/25 | Pending | -- | -- | -- |
| 05/07/2025 05/07/25 | For Sale | $2,050,000 | +10.8% | $999 / Sq Ft |
| 04/28/2025 04/28/25 | For Sale | $1,850,000 | -5.1% | $902 / Sq Ft |
| 03/30/2025 03/30/25 | Pending | -- | -- | -- |
| 03/24/2025 03/24/25 | Pending | -- | -- | -- |
| 03/24/2025 03/24/25 | For Sale | $1,950,000 | +21.9% | $950 / Sq Ft |
| 03/13/2025 03/13/25 | For Sale | $1,600,000 | -17.9% | $926 / Sq Ft |
| 03/13/2025 03/13/25 | For Sale | $1,950,000 | -- | $882 / Sq Ft |
Purchase History
| Date | Type | Sale Price | Title Company |
|---|---|---|---|
| Warranty Deed | -- | None Listed On Document | |
| Quit Claim Deed | -- | None Available | |
| Warranty Deed | -- | None Available |
Mortgage History
| Date | Status | Loan Amount | Loan Type |
|---|---|---|---|
| Previous Owner | $278,583 | Credit Line Revolving | |
| Previous Owner | $745,136 | Commercial | |
| Previous Owner | $883,342 | Commercial | |
| Previous Owner | $1,017,776 | Unknown | |
| Previous Owner | $1,015,448 | Unknown | |
| Previous Owner | $45,440 | Credit Line Revolving | |
| Previous Owner | $1,290,850 | Credit Line Revolving |
Similar Homes in Oxford, MS
Source: North Central Mississippi REALTORS®
MLS Number: 160583
APN: 135N-21-105.00
- 450 Lily Loop
- 449 Lily Loop
- 446 Lily Loop
- 448 Lily Loop
- 451 Lily Loop
- 469 Lily Loop
- TBD Cr 489
- 45 Cr 277
- 22 Cr 164
- 21 Cr 187
- 2002 Rosemary St
- 280 Cr 461
- 16 Cr 211
- 204 1007 Mistilis Drive - the Concourse
- 802 Lilla Ln
- 804 Lilla Ln
- Unit 207 the Concourse -1007 Mistilis Dr
- Unit 206 the Concourse - 1007 Mistilis Dr
- Unit 205 the Concourse -1007 Mistilis Dr
- Unit 106 the Concourse - 1007 Mistilis Dr

