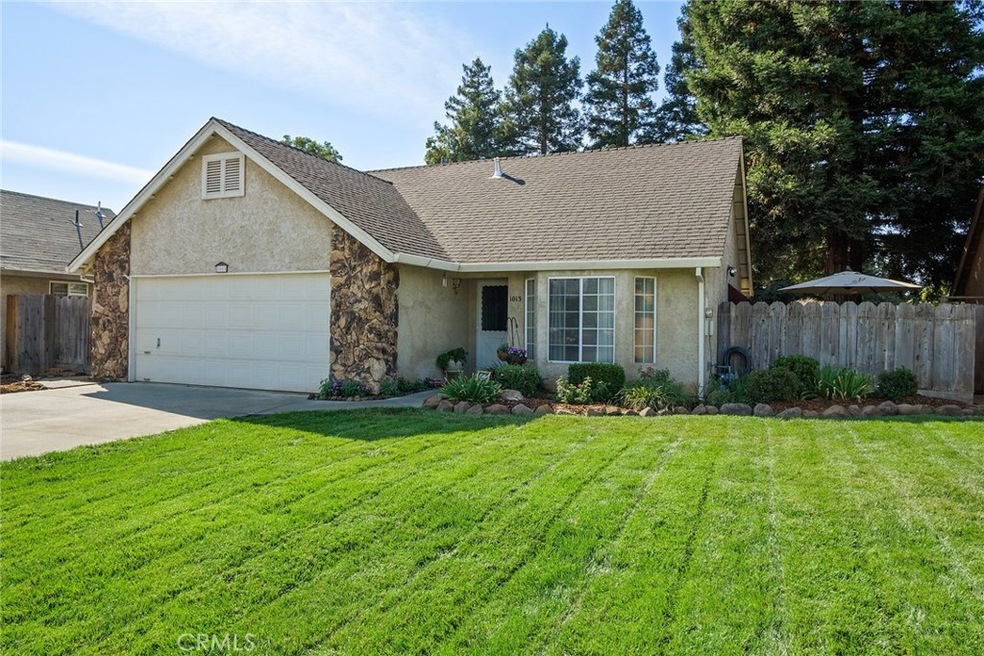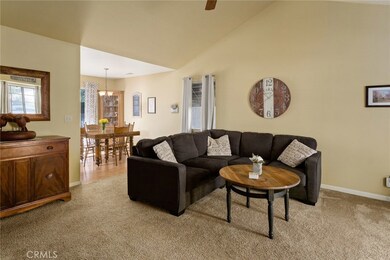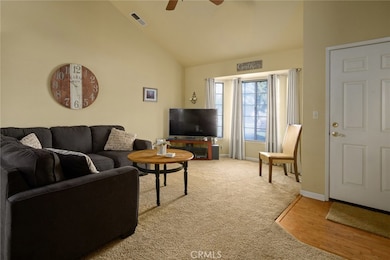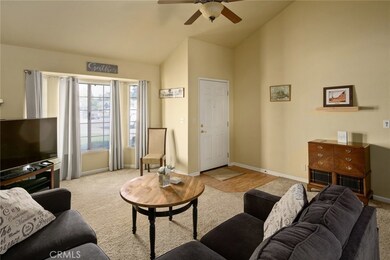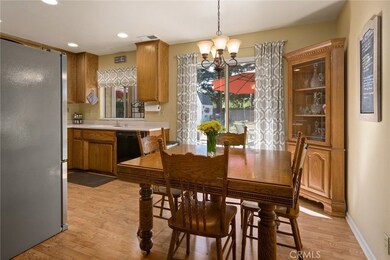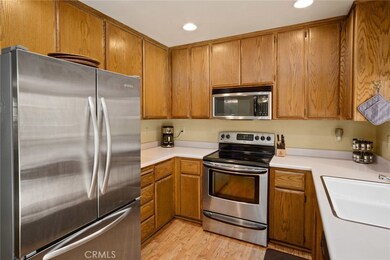
Estimated Value: $360,000 - $416,000
Highlights
- View of Trees or Woods
- Wooded Lot
- Main Floor Bedroom
- Bidwell Junior High School Rated A-
- Traditional Architecture
- Lawn
About This Home
As of October 2018Enjoy your morning coffee on the patio, under the shade of the majestic redwoods. This house shows pride of ownership. The mature landscaping, lawn, garden area and patio are accentuated with an adorable, nearly new barn style shed that adds to the decor. Vaulted ceilings, updated laminate flooring as well as a brand new roof adds tremendous value to this well kept comfortable home. This is one of the largest lots on the street and is centrally located near schools, shopping, parks and restaurants. Owner states that the hot tub is negotiable with the purchase. Come and see today!
Last Agent to Sell the Property
Nancy Jacobson
Century 21 Select Real Estate License #01276176 Listed on: 09/10/2018

Home Details
Home Type
- Single Family
Est. Annual Taxes
- $3,258
Year Built
- Built in 1989
Lot Details
- 7,841 Sq Ft Lot
- Cross Fenced
- Landscaped
- Sprinkler System
- Wooded Lot
- Lawn
Parking
- 2 Car Attached Garage
- Parking Available
- Two Garage Doors
- Garage Door Opener
Property Views
- Woods
- Neighborhood
Home Design
- Traditional Architecture
- Turnkey
- Slab Foundation
- Fire Rated Drywall
- Shingle Roof
- Composition Roof
- Asphalt Roof
- Stone Siding
- Pre-Cast Concrete Construction
- Stucco
Interior Spaces
- 1,031 Sq Ft Home
- Ceiling Fan
- Double Pane Windows
- Blinds
- Window Screens
- Living Room
- Formal Dining Room
Kitchen
- Eat-In Kitchen
- Electric Oven
- Electric Range
- Range Hood
- Dishwasher
- Laminate Countertops
- Formica Countertops
- Disposal
Flooring
- Carpet
- Laminate
- Tile
Bedrooms and Bathrooms
- 2 Main Level Bedrooms
- Walk-In Closet
- 2 Full Bathrooms
- Formica Counters In Bathroom
- Bathtub with Shower
- Separate Shower
- Low Flow Shower
Laundry
- Laundry Room
- 220 Volts In Laundry
- Washer and Electric Dryer Hookup
Home Security
- Carbon Monoxide Detectors
- Fire and Smoke Detector
Accessible Home Design
- No Interior Steps
- Accessible Parking
Outdoor Features
- Slab Porch or Patio
- Exterior Lighting
- Shed
- Rain Gutters
Location
- Suburban Location
Schools
- Pleasant Valley High School
Utilities
- Central Heating and Cooling System
- 220 Volts For Spa
- 220 Volts in Kitchen
- Natural Gas Connected
- Cable TV Available
Community Details
- No Home Owners Association
- Laundry Facilities
Listing and Financial Details
- Tax Lot 4
- Assessor Parcel Number 015160036000
Ownership History
Purchase Details
Home Financials for this Owner
Home Financials are based on the most recent Mortgage that was taken out on this home.Purchase Details
Home Financials for this Owner
Home Financials are based on the most recent Mortgage that was taken out on this home.Similar Homes in Chico, CA
Home Values in the Area
Average Home Value in this Area
Purchase History
| Date | Buyer | Sale Price | Title Company |
|---|---|---|---|
| Hersh Christine J | $269,000 | Mid Valley Title & Escrow Co | |
| Hersh Christine J | -- | Mid Valley Title & Escrow Co |
Mortgage History
| Date | Status | Borrower | Loan Amount |
|---|---|---|---|
| Open | Hersh Christine J | $246,000 | |
| Closed | Hersh Christine J | $255,550 | |
| Previous Owner | Soares Cathy M | $25,000 | |
| Previous Owner | Soares Cathy M | $68,000 |
Property History
| Date | Event | Price | Change | Sq Ft Price |
|---|---|---|---|---|
| 10/17/2018 10/17/18 | Sold | $269,000 | 0.0% | $261 / Sq Ft |
| 09/19/2018 09/19/18 | Pending | -- | -- | -- |
| 09/12/2018 09/12/18 | Price Changed | $269,000 | -2.0% | $261 / Sq Ft |
| 09/10/2018 09/10/18 | For Sale | $274,500 | -- | $266 / Sq Ft |
Tax History Compared to Growth
Tax History
| Year | Tax Paid | Tax Assessment Tax Assessment Total Assessment is a certain percentage of the fair market value that is determined by local assessors to be the total taxable value of land and additions on the property. | Land | Improvement |
|---|---|---|---|---|
| 2024 | $3,258 | $294,188 | $153,109 | $141,079 |
| 2023 | $3,219 | $288,420 | $150,107 | $138,313 |
| 2022 | $3,168 | $282,765 | $147,164 | $135,601 |
| 2021 | $3,108 | $277,222 | $144,279 | $132,943 |
| 2020 | $3,099 | $274,380 | $142,800 | $131,580 |
| 2019 | $3,043 | $269,000 | $140,000 | $129,000 |
| 2018 | $1,610 | $148,709 | $74,679 | $74,030 |
| 2017 | $1,576 | $145,794 | $73,215 | $72,579 |
| 2016 | $1,437 | $142,936 | $71,780 | $71,156 |
| 2015 | $1,436 | $140,790 | $70,702 | $70,088 |
| 2014 | $1,400 | $138,034 | $69,318 | $68,716 |
Agents Affiliated with this Home
-

Seller's Agent in 2018
Nancy Jacobson
Century 21 Select Real Estate
(530) 864-6944
-
MaryAnn Scott

Buyer's Agent in 2018
MaryAnn Scott
Parkway Real Estate Co.
(530) 521-0297
99 Total Sales
Map
Source: California Regional Multiple Listing Service (CRMLS)
MLS Number: PA18215886
APN: 015-160-036-000
- 7 San Pablo Ct
- 2729 Ceres Ave
- 2721 North Ave
- 917 Christi Ln
- 0 E Lassen Ave
- 9 Benton Ave
- 71 Pauletah Place
- 3239 Freshwater Creek
- 13 Avante Way
- 91 Pauletah Place
- 10 Cottage Cir
- 2389 North Ave
- 1387 E Lassen Ave
- 982 E Lassen Ave Unit 32
- 3222 Gibson Lodge
- 766 East Ave Unit B
- 2822 Mariposa Ave
- 701 E Lassen Ave Unit 152
- 701 E Lassen Ave Unit 149
- 701 E Lassen Ave Unit 210
- 1013 Lupin Ave
- 1015 Lupin Ave
- 1011 Lupin Ave
- 0 Lupin Ave Unit CH16072892
- 2 River Oaks Dr
- 2836 North Ave
- 4 River Oaks Dr Unit 7
- 4 River Oaks Dr
- 2830 North Ave
- 3001 Ashburton Ln
- 6 River Oaks Dr
- 3000 Ashburton Ln
- 3011 Ashburton Ln
- 8 River Oaks Dr
- 3010 Ashburton Ln Unit 32
- 3010 Ashburton Ln
- 37 Turnbridge Welles
- 3010 North Ave
- 3021 Ashburton Ln
- 1 River Oaks Dr
