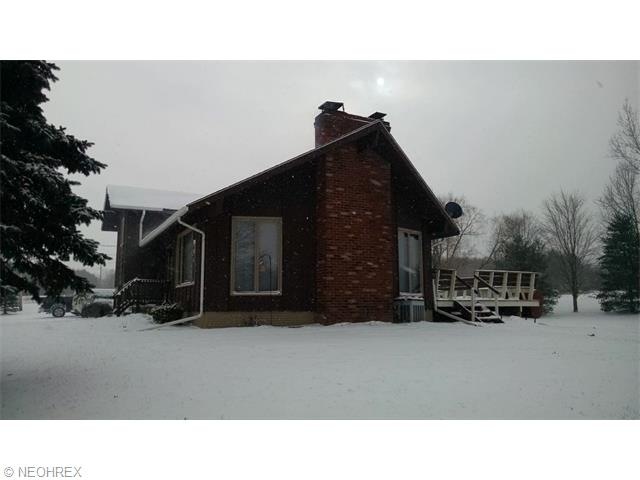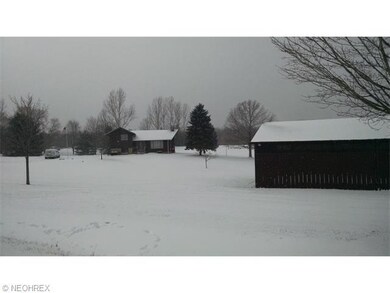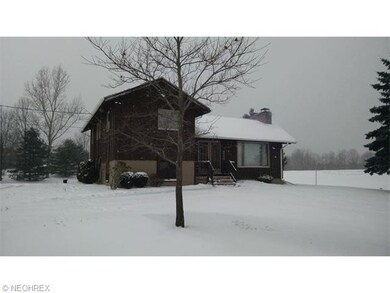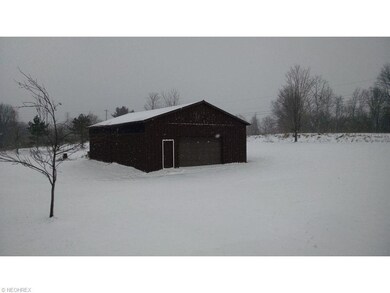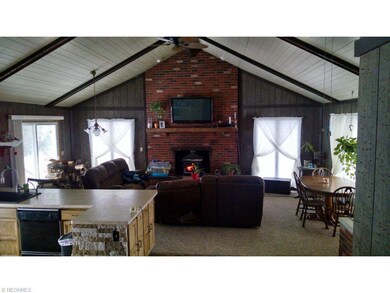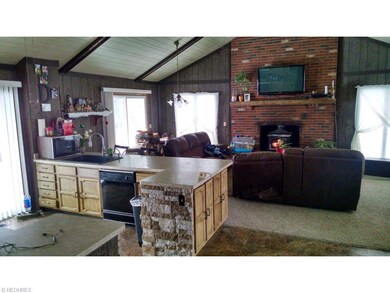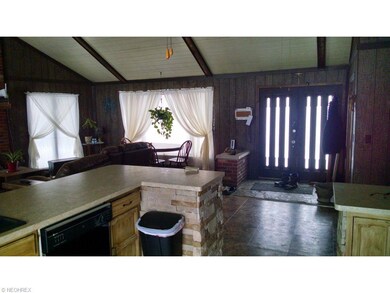
1013 Middle Rd Conneaut, OH 44030
Highlights
- Horse Property
- 12.82 Acre Lot
- 1 Fireplace
- View of Trees or Woods
- Hilly Lot
- 12 Car Detached Garage
About This Home
As of June 20153-4 bedroom tri-level home situated on two parcels of land just under 13 acres. Very private with walking distance to the River and a covered bridge. Uniquely designed cozy home with cathedral ceiling, stone fireplace with open living room, kitchen/dining area. New carpet, flooring and etc. Sliding doors out to a large deck...great for entertaining. 2 bedrooms with full bath up plus 2 bedrooms with full bath down (1 bedroom currently being used for a laundry room). The basement has plenty of extra space, nearly 500 sq ft and could be set up for a family and laundry room. There is also a huge 32x48 pole barn. A nicely set up "mancave" with cement floor and overhead garage doors (& openers). Great hunting area also.
Last Agent to Sell the Property
Edward Dragon
Deleted Agent License #326492 Listed on: 01/03/2015
Home Details
Home Type
- Single Family
Est. Annual Taxes
- $1,169
Year Built
- Built in 1974
Lot Details
- 12.82 Acre Lot
- East Facing Home
- Unpaved Streets
- Hilly Lot
Home Design
- Split Level Home
- Asphalt Roof
Interior Spaces
- 1,510 Sq Ft Home
- 3-Story Property
- 1 Fireplace
- Views of Woods
- Range
- Unfinished Basement
Bedrooms and Bathrooms
- 4 Bedrooms
Parking
- 12 Car Detached Garage
- Garage Door Opener
Outdoor Features
- Horse Property
Utilities
- Forced Air Heating and Cooling System
- Heating System Uses Gas
- Well
- Septic Tank
Community Details
- Connecticut Western Reserve Community
Listing and Financial Details
- Assessor Parcel Number 123100003400
Ownership History
Purchase Details
Home Financials for this Owner
Home Financials are based on the most recent Mortgage that was taken out on this home.Purchase Details
Home Financials for this Owner
Home Financials are based on the most recent Mortgage that was taken out on this home.Similar Homes in Conneaut, OH
Home Values in the Area
Average Home Value in this Area
Purchase History
| Date | Type | Sale Price | Title Company |
|---|---|---|---|
| Warranty Deed | $140,000 | Franklin Blair Title Agency | |
| Warranty Deed | $115,000 | Chicago Title Agency |
Mortgage History
| Date | Status | Loan Amount | Loan Type |
|---|---|---|---|
| Open | $130,000 | New Conventional | |
| Previous Owner | $112,917 | FHA |
Property History
| Date | Event | Price | Change | Sq Ft Price |
|---|---|---|---|---|
| 06/12/2015 06/12/15 | Sold | $140,000 | -12.4% | $93 / Sq Ft |
| 04/27/2015 04/27/15 | Pending | -- | -- | -- |
| 01/03/2015 01/03/15 | For Sale | $159,900 | +39.0% | $106 / Sq Ft |
| 05/01/2014 05/01/14 | Sold | $115,000 | +0.1% | $108 / Sq Ft |
| 03/17/2014 03/17/14 | Pending | -- | -- | -- |
| 02/24/2014 02/24/14 | For Sale | $114,900 | -- | $108 / Sq Ft |
Tax History Compared to Growth
Tax History
| Year | Tax Paid | Tax Assessment Tax Assessment Total Assessment is a certain percentage of the fair market value that is determined by local assessors to be the total taxable value of land and additions on the property. | Land | Improvement |
|---|---|---|---|---|
| 2024 | $797 | $10,890 | $10,010 | $880 |
| 2023 | $522 | $10,890 | $10,010 | $880 |
| 2022 | $458 | $8,400 | $7,700 | $700 |
| 2021 | $466 | $8,400 | $7,700 | $700 |
| 2020 | $466 | $8,400 | $7,700 | $700 |
| 2019 | $440 | $7,780 | $6,060 | $1,720 |
| 2018 | $420 | $7,780 | $6,060 | $1,720 |
| 2017 | $419 | $7,780 | $6,060 | $1,720 |
| 2016 | $374 | $7,600 | $5,880 | $1,720 |
| 2015 | $378 | $7,600 | $5,880 | $1,720 |
| 2014 | $1,098 | $34,410 | $7,490 | $26,920 |
| 2013 | $978 | $32,270 | $6,090 | $26,180 |
Agents Affiliated with this Home
-
E
Seller's Agent in 2015
Edward Dragon
Deleted Agent
-
Robin Gallagher

Buyer's Agent in 2015
Robin Gallagher
HomeSmart Real Estate Momentum LLC
(440) 813-5172
1 in this area
174 Total Sales
-
Lois Blank

Seller's Agent in 2014
Lois Blank
Assured Real Estate
(440) 265-0820
57 in this area
116 Total Sales
Map
Source: MLS Now
MLS Number: 3675821
APN: 123100003400
