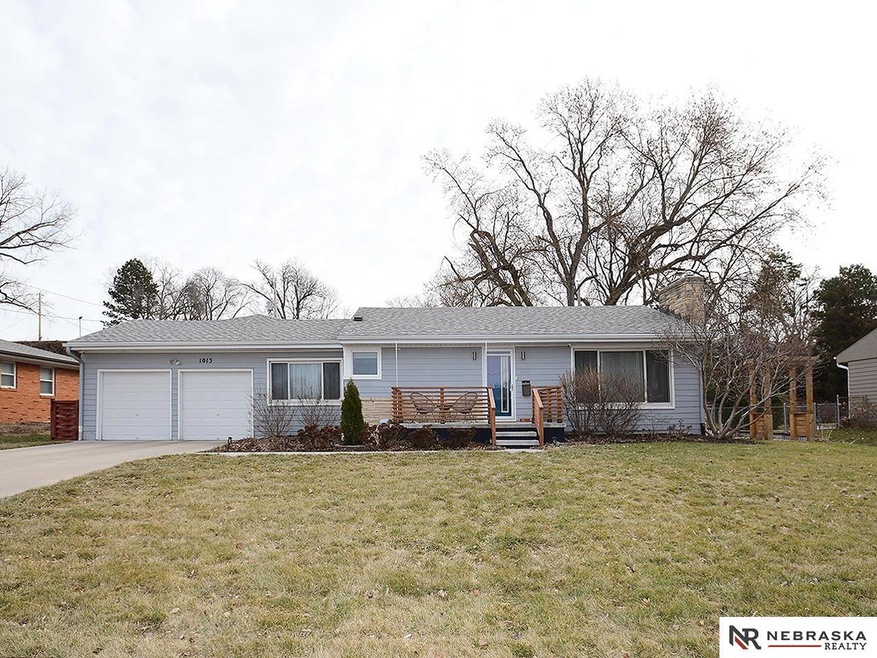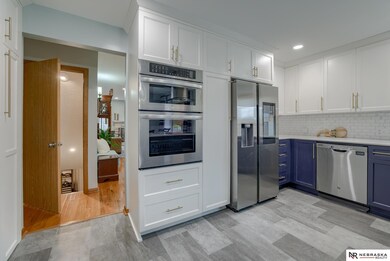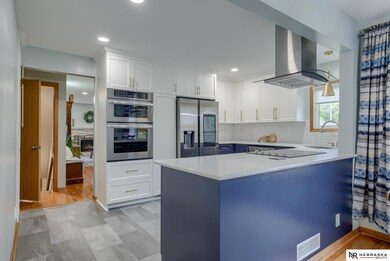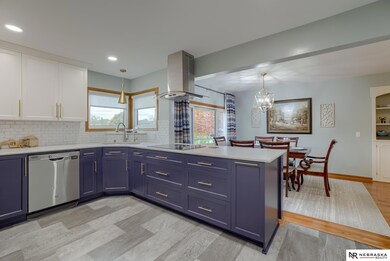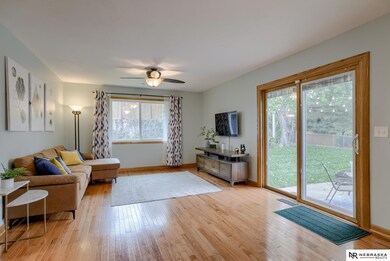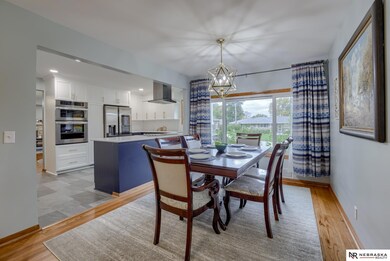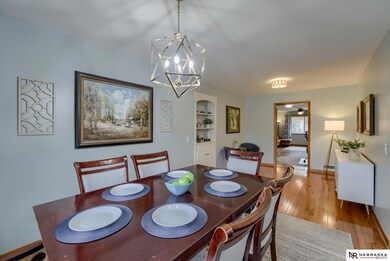
1013 N 67th Ave Omaha, NE 68132
East Central Omaha NeighborhoodEstimated Value: $479,896 - $504,000
Highlights
- Spa
- Wood Flooring
- No HOA
- Ranch Style House
- Whirlpool Bathtub
- 2 Car Attached Garage
About This Home
As of April 2024Charming ranch home with tons of updates. 4 main-floor bedrooms. Spacious primary bedroom w/3 closets, full bath w/dual sinks & shower/Jetted Tub. Main floor has beautiful wood floors, cozy living room w/fireplace, big dining room, large family room, updated main bath, & quaint drop zone. New kitchen features quartz counters, tile backsplash, SS appliances, LVP flooring, custom cabinets & lighting, range cooktop w/vent hood, walk-in pantry. Finished basement boasts plush carpet, new light fixtures, built-in shelving w/lighting, bathroom/laundry room w/ tile floor & granite counters. Basement Kitchen w/tile floors, granite counters, & SS appliances. Storage area w/ tankless water heater, water softener/filtration system. The home sits on a large flat lot that is fully fenced with raised garden beds, custom-built shed, Mature trees & sprinkler system. Garage has shelving, 220-volt electrical, & attic storage. Home has 2 Furnaces & ACs. All within walking distance of multiple schools.
Last Agent to Sell the Property
Nebraska Realty Brokerage Phone: 402-578-9822 License #20090393 Listed on: 02/22/2024

Home Details
Home Type
- Single Family
Est. Annual Taxes
- $6,441
Year Built
- Built in 1955
Lot Details
- 0.28 Acre Lot
- Lot Dimensions are 100 x 125
- Property is Fully Fenced
- Sprinkler System
Parking
- 2 Car Attached Garage
Home Design
- Ranch Style House
- Block Foundation
- Composition Roof
Interior Spaces
- Ceiling Fan
- Wood Burning Fireplace
- Gas Log Fireplace
- Window Treatments
- Living Room with Fireplace
- Dining Area
- Basement
Kitchen
- Oven or Range
- Microwave
- Dishwasher
Flooring
- Wood
- Laminate
- Luxury Vinyl Plank Tile
Bedrooms and Bathrooms
- 4 Bedrooms
- Dual Sinks
- Whirlpool Bathtub
- Shower Only
Pool
- Spa
Schools
- Western Hills Elementary School
- Lewis And Clark Middle School
- Central High School
Utilities
- Forced Air Heating and Cooling System
- Heating System Uses Gas
Community Details
- No Home Owners Association
- Fair Lawns Subdivision
Listing and Financial Details
- Assessor Parcel Number 1037100000
Ownership History
Purchase Details
Purchase Details
Home Financials for this Owner
Home Financials are based on the most recent Mortgage that was taken out on this home.Purchase Details
Home Financials for this Owner
Home Financials are based on the most recent Mortgage that was taken out on this home.Similar Homes in Omaha, NE
Home Values in the Area
Average Home Value in this Area
Purchase History
| Date | Buyer | Sale Price | Title Company |
|---|---|---|---|
| Amy J Begley Revocable Trust | -- | None Listed On Document | |
| Begley Amy J | $485,000 | Green Title & Escrow | |
| Freilich Candace B | $191,000 | Nlta |
Mortgage History
| Date | Status | Borrower | Loan Amount |
|---|---|---|---|
| Previous Owner | Begley Amy J | $354,000 | |
| Previous Owner | Freiitch Candace B | $50,000 | |
| Previous Owner | Freilich Evan A | $148,000 | |
| Previous Owner | Freilich Candace B | $152,400 |
Property History
| Date | Event | Price | Change | Sq Ft Price |
|---|---|---|---|---|
| 04/02/2024 04/02/24 | Sold | $485,000 | +2.1% | $180 / Sq Ft |
| 02/23/2024 02/23/24 | Pending | -- | -- | -- |
| 02/22/2024 02/22/24 | For Sale | $475,000 | -- | $176 / Sq Ft |
Tax History Compared to Growth
Tax History
| Year | Tax Paid | Tax Assessment Tax Assessment Total Assessment is a certain percentage of the fair market value that is determined by local assessors to be the total taxable value of land and additions on the property. | Land | Improvement |
|---|---|---|---|---|
| 2023 | $6,441 | $305,300 | $27,200 | $278,100 |
| 2022 | $5,424 | $254,100 | $27,200 | $226,900 |
| 2021 | $5,025 | $237,400 | $27,200 | $210,200 |
| 2020 | $4,218 | $197,000 | $27,200 | $169,800 |
| 2019 | $4,230 | $197,000 | $27,200 | $169,800 |
| 2018 | $4,249 | $197,600 | $27,200 | $170,400 |
| 2017 | $3,686 | $170,600 | $27,200 | $143,400 |
| 2016 | $4,444 | $207,100 | $14,200 | $192,900 |
| 2015 | $4,099 | $193,600 | $13,300 | $180,300 |
| 2014 | $4,099 | $193,600 | $13,300 | $180,300 |
Agents Affiliated with this Home
-
Chad Blythe

Seller's Agent in 2024
Chad Blythe
Nebraska Realty
(402) 578-9822
2 in this area
143 Total Sales
-
John Begley

Buyer's Agent in 2024
John Begley
Better Homes and Gardens R.E.
(402) 968-4527
5 in this area
82 Total Sales
Map
Source: Great Plains Regional MLS
MLS Number: 22403873
APN: 3710-0000-10
- 6641 Lafayette Ave
- 6783 Lafayette Ave
- 6772 Hamilton St
- 6411 Glenwood Rd
- 6796 Charles St
- 6913 Seward St
- 6313 Charles St
- 1721 N 66th St
- 6241 Underwood Ave
- 1801 N 66th St
- 6345 Decatur St
- 6724 Davenport St
- 6144 Seward St
- 6458 Decatur St
- 6107 Seward St
- 6009 Lafayette Ct
- 423 Fairacres Rd
- 101 N 69th St Unit 28
- 6104 Decatur St
- 6223 Blondo St
- 1013 N 67th Ave
- 1017 N 67th Ave
- 1009 N 67th Ave
- 1020 N 67th Cir
- 1014 N 67th Cir
- 1014 N 67th Ave
- 1005 N 67th Ave
- 1026 N 67th Cir
- 1010 N 67th Ave
- 1008 N 67th Cir
- 1018 N 67th Ave
- 6635 Western Ave
- 6706 & 6706 1/2 Glenwood Rd
- 6706 1/2 Glenwood Rd
- 1025 N 67th Ave
- 1006 N 67th Ave
- 1001 N 67th Ave
- 6631 Western Ave
- 875 N 68th St
- 6751 Western Ave
