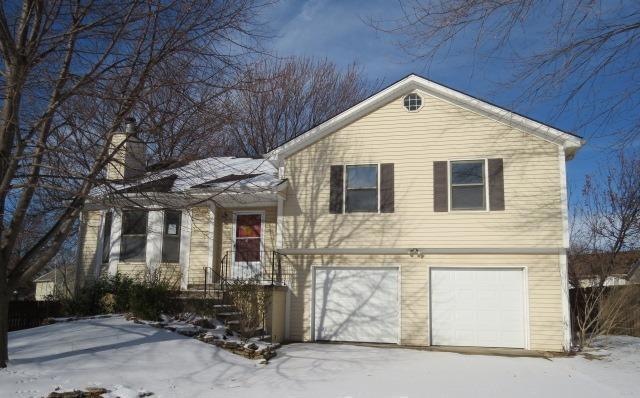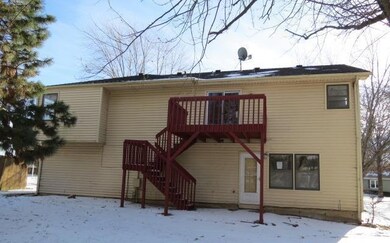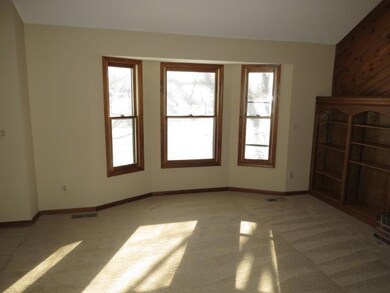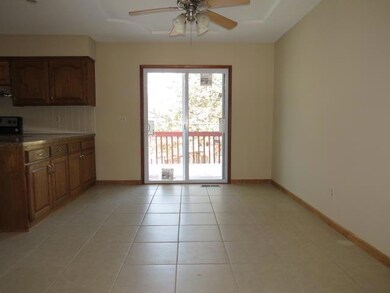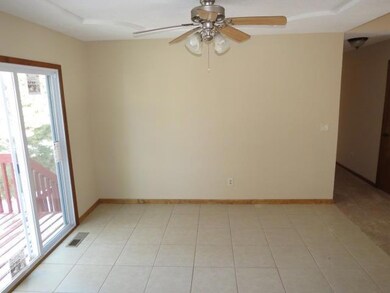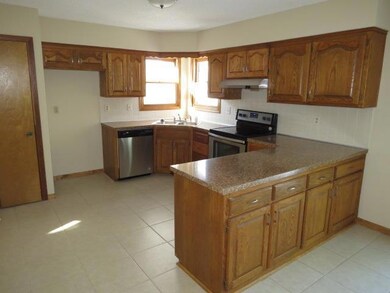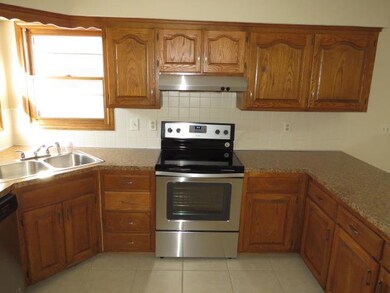
1013 N Blake St Olathe, KS 66061
Estimated Value: $321,498 - $342,000
Highlights
- Deck
- Vaulted Ceiling
- Granite Countertops
- Olathe North Sr High School Rated A
- Traditional Architecture
- Cul-De-Sac
About This Home
As of March 2017Home is located on cul-de-sac. Home has some updating and is in move in condition. Kitchen Dining Room combo, and kitchen has pantry. Living room has built in bookcase, wood burning fireplace, vaulted ceiling and ceiling fan. Lower level has family room which walkout to spacious backyard for you to enjoy. Basement is unfinished for extra storage. Please use buyer(s) legal name when submitting their offer. Please disclose that your buyer has seen this property. Disclose any affiliation with the buyer(s) or if you are the buyer/licensed Broker/Agent with your offer.
Last Agent to Sell the Property
RE/MAX Realty Suburban Inc License #SP00045096 Listed on: 12/21/2016
Home Details
Home Type
- Single Family
Est. Annual Taxes
- $2,245
Year Built
- Built in 1988
Lot Details
- 10,890 Sq Ft Lot
- Cul-De-Sac
Parking
- 2 Car Attached Garage
Home Design
- Traditional Architecture
- Split Level Home
- Frame Construction
- Composition Roof
- Vinyl Siding
Interior Spaces
- 1,302 Sq Ft Home
- Wet Bar: Carpet, Shower Only, Vinyl, Walk-In Closet(s), Ceiling Fan(s), Ceramic Tiles, Shower Over Tub, Laminate Counters, Pantry, Cathedral/Vaulted Ceiling, Fireplace
- Built-In Features: Carpet, Shower Only, Vinyl, Walk-In Closet(s), Ceiling Fan(s), Ceramic Tiles, Shower Over Tub, Laminate Counters, Pantry, Cathedral/Vaulted Ceiling, Fireplace
- Vaulted Ceiling
- Ceiling Fan: Carpet, Shower Only, Vinyl, Walk-In Closet(s), Ceiling Fan(s), Ceramic Tiles, Shower Over Tub, Laminate Counters, Pantry, Cathedral/Vaulted Ceiling, Fireplace
- Skylights
- Wood Burning Fireplace
- Shades
- Plantation Shutters
- Drapes & Rods
- Living Room with Fireplace
- Combination Kitchen and Dining Room
- Unfinished Basement
- Partial Basement
- Laundry on lower level
Kitchen
- Built-In Range
- Dishwasher
- Granite Countertops
- Laminate Countertops
Flooring
- Wall to Wall Carpet
- Linoleum
- Laminate
- Stone
- Ceramic Tile
- Luxury Vinyl Plank Tile
- Luxury Vinyl Tile
Bedrooms and Bathrooms
- 3 Bedrooms
- Cedar Closet: Carpet, Shower Only, Vinyl, Walk-In Closet(s), Ceiling Fan(s), Ceramic Tiles, Shower Over Tub, Laminate Counters, Pantry, Cathedral/Vaulted Ceiling, Fireplace
- Walk-In Closet: Carpet, Shower Only, Vinyl, Walk-In Closet(s), Ceiling Fan(s), Ceramic Tiles, Shower Over Tub, Laminate Counters, Pantry, Cathedral/Vaulted Ceiling, Fireplace
- Double Vanity
- Bathtub with Shower
Outdoor Features
- Deck
- Enclosed patio or porch
Schools
- Mahaffie Elementary School
- Olathe North High School
Utilities
- Forced Air Heating and Cooling System
Community Details
- Farmstead Subdivision
Listing and Financial Details
- Exclusions: whole house
- Assessor Parcel Number DP73930000 0064
Ownership History
Purchase Details
Home Financials for this Owner
Home Financials are based on the most recent Mortgage that was taken out on this home.Purchase Details
Similar Homes in Olathe, KS
Home Values in the Area
Average Home Value in this Area
Purchase History
| Date | Buyer | Sale Price | Title Company |
|---|---|---|---|
| Samuel Bethany J | -- | Continental Title | |
| Federal National Mortgage Association | $162,619 | None Available |
Mortgage History
| Date | Status | Borrower | Loan Amount |
|---|---|---|---|
| Open | Samuel Bethany J | $176,000 | |
| Closed | Samuel Bethany J | $189,150 | |
| Previous Owner | Bailey Peter D | $157,500 | |
| Previous Owner | Bailey Peter D | $148,500 | |
| Previous Owner | Bailey Peter D | $10,000 |
Property History
| Date | Event | Price | Change | Sq Ft Price |
|---|---|---|---|---|
| 03/15/2017 03/15/17 | Sold | -- | -- | -- |
| 02/06/2017 02/06/17 | Pending | -- | -- | -- |
| 12/22/2016 12/22/16 | For Sale | $207,500 | -- | $159 / Sq Ft |
Tax History Compared to Growth
Tax History
| Year | Tax Paid | Tax Assessment Tax Assessment Total Assessment is a certain percentage of the fair market value that is determined by local assessors to be the total taxable value of land and additions on the property. | Land | Improvement |
|---|---|---|---|---|
| 2024 | $3,549 | $31,959 | $6,723 | $25,236 |
| 2023 | $3,639 | $31,924 | $5,848 | $26,076 |
| 2022 | $3,114 | $26,645 | $5,315 | $21,330 |
| 2021 | $3,026 | $24,575 | $4,832 | $19,743 |
| 2020 | $3,020 | $24,300 | $4,200 | $20,100 |
| 2019 | $2,880 | $23,035 | $4,200 | $18,835 |
| 2018 | $2,859 | $22,701 | $3,818 | $18,883 |
| 2017 | $2,470 | $19,458 | $3,467 | $15,991 |
| 2016 | $2,265 | $18,320 | $3,156 | $15,164 |
| 2015 | $2,245 | $18,170 | $3,156 | $15,014 |
| 2013 | -- | $16,606 | $3,156 | $13,450 |
Agents Affiliated with this Home
-
Millie Mangas

Seller's Agent in 2017
Millie Mangas
RE/MAX Realty Suburban Inc
(913) 339-0611
5 in this area
62 Total Sales
-
Kevin Conway
K
Buyer's Agent in 2017
Kevin Conway
Keller Williams Realty Partner
(913) 906-5400
3 Total Sales
Map
Source: Heartland MLS
MLS Number: 2024084
APN: DP73930000-0064
- 930 E 126th Terrace
- 824 E Johnston St
- 1150 E Yesteryear Dr
- 1153 E Yesteryear Dr
- 838 E 125th Terrace
- 520 E 125th Terrace
- 1151 N Mart-Way Dr Unit 103
- 1201 N Mart-Way Dr Unit 109
- 928 E Oakview St
- 537 N Stevenson St
- 12090 S Nelson Rd
- 544 E Spruce St
- 531 E Spruce St
- 19651 W 121st Place
- 1633 N Hunter Dr
- 517 E Poplar St
- 19797 W 121st St
- 1528 E 123rd St
- 944 N Pine St
- 510 E Park St
- 1013 N Blake St
- 1009 N Blake St
- 1017 N Blake St
- 911 E Elizabeth St
- 909 E Elizabeth St
- 1021 N Blake St
- 1005 N Blake St
- 1008 N Keeler St
- 1004 N Keeler St
- 1012 N Keeler St
- 1016 N Keeler St
- 1020 N Keeler St
- 1010 N Blake St
- 1014 N Blake St
- 1000 N Keeler St
- 1018 N Blake St
- 1002 N Blake St
- 1006 N Blake St
- 1022 N Blake St
- 910 E Elizabeth St
