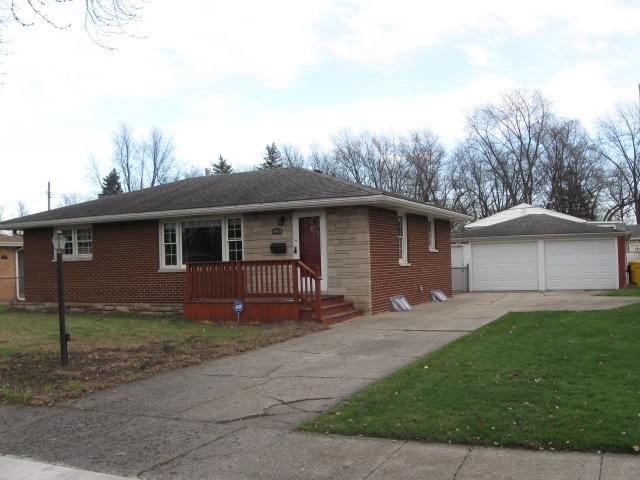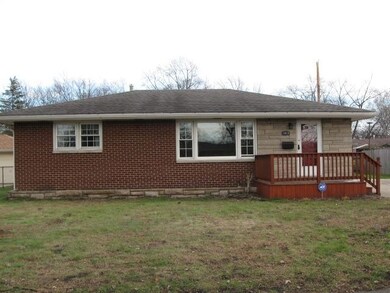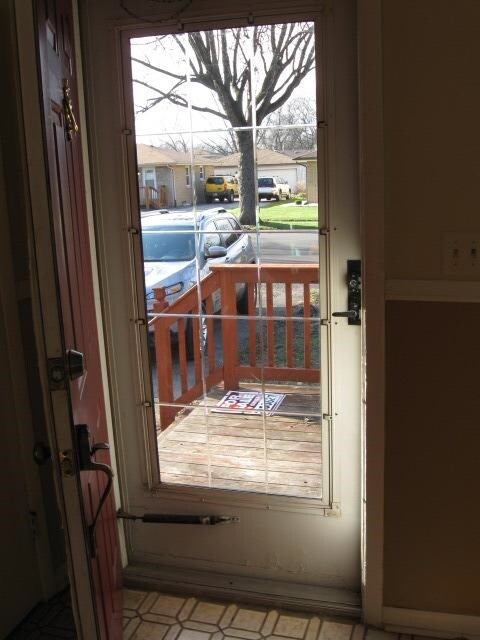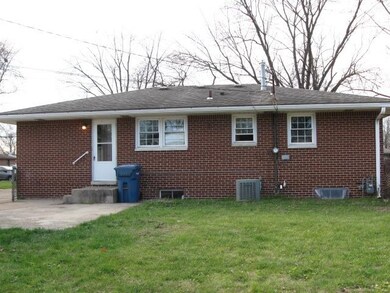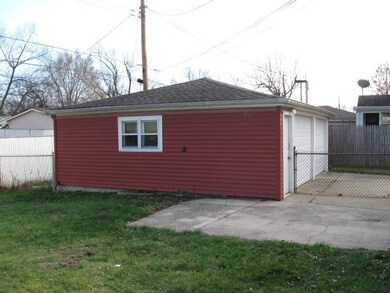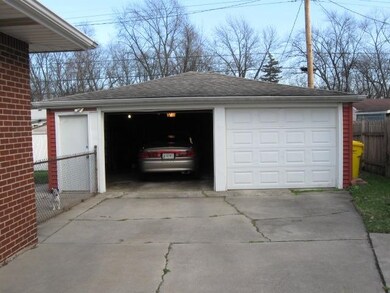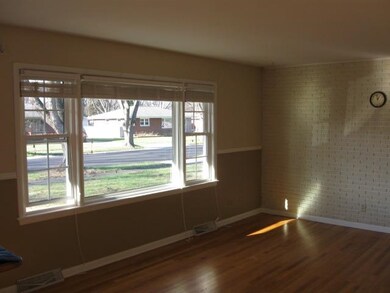
1013 N Jay St Griffith, IN 46319
Highlights
- Deck
- Ranch Style House
- Cedar Closet
- Recreation Room
- 2.5 Car Detached Garage
- Wet Bar
About This Home
As of February 2016Huge price reduction on this ALL BRICK ranch home with basement, 2.5 car garage and large fenced-in back yard. Hardwood floors in the living room/dining room combo and all three bedrooms. Bedrooms also have ceiling fans. Kitchen offers oak cabinets with large pantry and all appliances are included. Main floor bath has been updated. Basement has a large rec room with a wet bar, workshop, laundry room with a utility tub and a large walk-in cedar closet. There is also another gas stove and refrigerator in the basement. Seller is leaving the newer Maytag washer and dryer. Hot water heater is new and the furnace, air conditioner and windows throughout home are approximately 4 years old. Nice porch on front of home. Enjoy cookouts on the concrete patio in the back yard and take advantage of the area behind the garage for gardening. Home is in excellent condition and priced to sell.
Last Agent to Sell the Property
McColly Real Estate License #RB14041629 Listed on: 12/04/2015

Last Buyer's Agent
Luanne Govert
BHHS Executive Realty License #RB14051225

Home Details
Home Type
- Single Family
Est. Annual Taxes
- $929
Year Built
- Built in 1959
Lot Details
- 7,275 Sq Ft Lot
- Lot Dimensions are 70x104
- Fenced
- Landscaped
- Paved or Partially Paved Lot
Parking
- 2.5 Car Detached Garage
Home Design
- Ranch Style House
- Brick Exterior Construction
Interior Spaces
- 1,820 Sq Ft Home
- Wet Bar
- Living Room
- Dining Room
- Recreation Room
- Basement
- Sump Pump
- Home Security System
Kitchen
- Portable Gas Range
- Range Hood
- Microwave
- Dishwasher
- Disposal
Bedrooms and Bathrooms
- 3 Bedrooms
- Cedar Closet
- Bathroom on Main Level
- 1 Full Bathroom
Laundry
- Laundry Room
- Dryer
- Washer
Outdoor Features
- Deck
- Patio
- Outdoor Gas Grill
Utilities
- Cooling Available
- Forced Air Heating System
- Heating System Uses Natural Gas
- Cable TV Available
- TV Antenna
Community Details
- Sheraton Gardens Add 02 Subdivision
- Net Lease
Listing and Financial Details
- Assessor Parcel Number 450726455007000006
Ownership History
Purchase Details
Home Financials for this Owner
Home Financials are based on the most recent Mortgage that was taken out on this home.Purchase Details
Purchase Details
Home Financials for this Owner
Home Financials are based on the most recent Mortgage that was taken out on this home.Purchase Details
Similar Homes in the area
Home Values in the Area
Average Home Value in this Area
Purchase History
| Date | Type | Sale Price | Title Company |
|---|---|---|---|
| Warranty Deed | -- | Community Title Co | |
| Interfamily Deed Transfer | -- | Attorney | |
| Deed | -- | Community Title Company | |
| Interfamily Deed Transfer | -- | None Available |
Mortgage History
| Date | Status | Loan Amount | Loan Type |
|---|---|---|---|
| Open | $134,460 | Credit Line Revolving | |
| Closed | $110,675 | New Conventional |
Property History
| Date | Event | Price | Change | Sq Ft Price |
|---|---|---|---|---|
| 02/19/2016 02/19/16 | Sold | $116,500 | 0.0% | $64 / Sq Ft |
| 01/16/2016 01/16/16 | Pending | -- | -- | -- |
| 12/04/2015 12/04/15 | For Sale | $116,500 | +6.4% | $64 / Sq Ft |
| 04/23/2012 04/23/12 | Sold | $109,500 | 0.0% | $53 / Sq Ft |
| 04/23/2012 04/23/12 | Pending | -- | -- | -- |
| 12/19/2011 12/19/11 | For Sale | $109,500 | -- | $53 / Sq Ft |
Tax History Compared to Growth
Tax History
| Year | Tax Paid | Tax Assessment Tax Assessment Total Assessment is a certain percentage of the fair market value that is determined by local assessors to be the total taxable value of land and additions on the property. | Land | Improvement |
|---|---|---|---|---|
| 2024 | $6,646 | $214,600 | $37,800 | $176,800 |
| 2023 | $2,341 | $202,900 | $37,800 | $165,100 |
| 2022 | $2,148 | $186,500 | $37,800 | $148,700 |
| 2021 | $1,323 | $132,800 | $24,500 | $108,300 |
| 2020 | $1,283 | $128,800 | $24,500 | $104,300 |
| 2019 | $1,290 | $125,000 | $24,000 | $101,000 |
| 2018 | $1,199 | $112,100 | $23,200 | $88,900 |
| 2017 | $1,210 | $113,000 | $23,200 | $89,800 |
| 2016 | $1,364 | $111,900 | $22,100 | $89,800 |
| 2014 | $929 | $108,300 | $22,100 | $86,200 |
| 2013 | $922 | $105,700 | $22,100 | $83,600 |
Agents Affiliated with this Home
-
Kathie Dinga

Seller's Agent in 2016
Kathie Dinga
McColly Real Estate
(219) 934-6300
6 in this area
56 Total Sales
-
L
Buyer's Agent in 2016
Luanne Govert
BHHS Executive Realty
-
Karen Stein

Seller's Agent in 2012
Karen Stein
McColly Real Estate
(219) 808-8465
3 in this area
37 Total Sales
-
R
Buyer's Agent in 2012
Roberta Thomas
Coldwell Banker Realty
Map
Source: Northwest Indiana Association of REALTORS®
MLS Number: GNR384932
APN: 45-07-26-455-007.000-006
- 908 N Wheeler St
- 1039 N Indiana St
- 410-12 E Glen Park Ave
- 802 N Glenwood Ave
- 722 N Oakwood St
- 807 N Rensselaer St
- 704 N Glenwood Ave
- 647 N Oakwood St
- 1344 N Arbogast St
- 1009 N Broad St
- 618 N Glenwood Ave
- 813 N Broad St
- 1148 N Broad St
- 621 N Wheeler St
- 1421 N Wood St
- 125 Minter Dr
- 1402 N Indiana St
- 5826 W 41st Ave
- 1457 N Indiana St
- 737 N Harvey St
