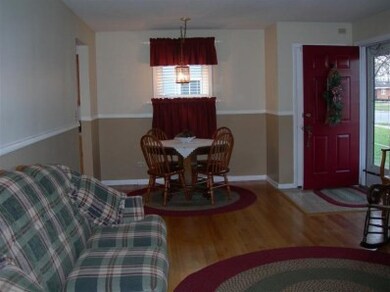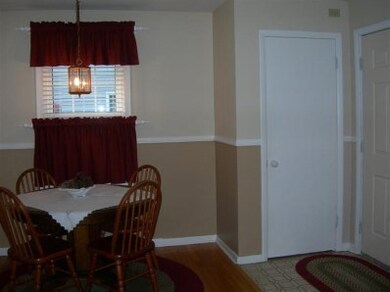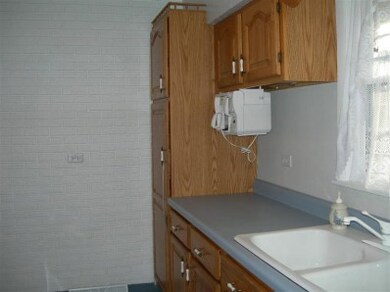
1013 N Jay St Griffith, IN 46319
Highlights
- Deck
- Wet Bar
- 1-Story Property
- 2.5 Car Detached Garage
- Patio
- Outdoor Gas Grill
About This Home
As of February 2016This brick ranch home is immaculate & freshly painted. As you enter the combo living/dining room you see the hardwood floors thru-out the home. The kitchen has newer cabinets & counter tops and all appliances stay with the home. Three bedrooms (one w/a built in corner bookcase) and a bathroom (with linen closet & tub enclosure) complete the main floor. All window treatments stay. The basement (new carpet on stairs) has a wet bar area with cabinets, bar stools and a full size refrigerator. The laundry room has a new carpet/tile floor and holds a washer & dryer and back up sump pump (included in the sale). There is also a newly carpeted rec room space, cedar closet and large storage/work area. The fenced rear yard has a patio and gas grill and allows access to the vinyl sided 2.5 car garage with opener. The seller is providing a one Year Home Warranty for the buyers peace of mind.
Last Agent to Sell the Property
McColly Real Estate License #RB14005885 Listed on: 12/19/2011

Last Buyer's Agent
Roberta Thomas
Coldwell Banker Realty License #RB14022315

Home Details
Home Type
- Single Family
Est. Annual Taxes
- $1,602
Year Built
- Built in 1959
Lot Details
- 7,274 Sq Ft Lot
- Lot Dimensions are 70x104
- Fenced
Parking
- 2.5 Car Detached Garage
- Garage Door Opener
Home Design
- Brick Foundation
Interior Spaces
- 1-Story Property
- Wet Bar
- Basement
Kitchen
- Gas Range
- Range Hood
- Microwave
Bedrooms and Bathrooms
- 3 Bedrooms
- 1 Full Bathroom
Laundry
- Dryer
- Washer
Outdoor Features
- Deck
- Patio
- Outdoor Gas Grill
Utilities
- Forced Air Heating and Cooling System
- Heating System Uses Natural Gas
Community Details
- Sheraton Gardens Subdivision
Listing and Financial Details
- Assessor Parcel Number 450726455007000006
Ownership History
Purchase Details
Home Financials for this Owner
Home Financials are based on the most recent Mortgage that was taken out on this home.Purchase Details
Purchase Details
Home Financials for this Owner
Home Financials are based on the most recent Mortgage that was taken out on this home.Purchase Details
Similar Home in Griffith, IN
Home Values in the Area
Average Home Value in this Area
Purchase History
| Date | Type | Sale Price | Title Company |
|---|---|---|---|
| Warranty Deed | -- | Community Title Co | |
| Interfamily Deed Transfer | -- | Attorney | |
| Deed | -- | Community Title Company | |
| Interfamily Deed Transfer | -- | None Available |
Mortgage History
| Date | Status | Loan Amount | Loan Type |
|---|---|---|---|
| Open | $134,460 | Credit Line Revolving | |
| Closed | $110,675 | New Conventional |
Property History
| Date | Event | Price | Change | Sq Ft Price |
|---|---|---|---|---|
| 02/19/2016 02/19/16 | Sold | $116,500 | 0.0% | $64 / Sq Ft |
| 01/16/2016 01/16/16 | Pending | -- | -- | -- |
| 12/04/2015 12/04/15 | For Sale | $116,500 | +6.4% | $64 / Sq Ft |
| 04/23/2012 04/23/12 | Sold | $109,500 | 0.0% | $53 / Sq Ft |
| 04/23/2012 04/23/12 | Pending | -- | -- | -- |
| 12/19/2011 12/19/11 | For Sale | $109,500 | -- | $53 / Sq Ft |
Tax History Compared to Growth
Tax History
| Year | Tax Paid | Tax Assessment Tax Assessment Total Assessment is a certain percentage of the fair market value that is determined by local assessors to be the total taxable value of land and additions on the property. | Land | Improvement |
|---|---|---|---|---|
| 2024 | $6,646 | $214,600 | $37,800 | $176,800 |
| 2023 | $2,341 | $202,900 | $37,800 | $165,100 |
| 2022 | $2,148 | $186,500 | $37,800 | $148,700 |
| 2021 | $1,323 | $132,800 | $24,500 | $108,300 |
| 2020 | $1,283 | $128,800 | $24,500 | $104,300 |
| 2019 | $1,290 | $125,000 | $24,000 | $101,000 |
| 2018 | $1,199 | $112,100 | $23,200 | $88,900 |
| 2017 | $1,210 | $113,000 | $23,200 | $89,800 |
| 2016 | $1,364 | $111,900 | $22,100 | $89,800 |
| 2014 | $929 | $108,300 | $22,100 | $86,200 |
| 2013 | $922 | $105,700 | $22,100 | $83,600 |
Agents Affiliated with this Home
-
Kathie Dinga

Seller's Agent in 2016
Kathie Dinga
McColly Real Estate
(219) 934-6300
6 in this area
56 Total Sales
-
L
Buyer's Agent in 2016
Luanne Govert
BHHS Executive Realty
-
Karen Stein

Seller's Agent in 2012
Karen Stein
McColly Real Estate
(219) 808-8465
3 in this area
37 Total Sales
-
R
Buyer's Agent in 2012
Roberta Thomas
Coldwell Banker Realty
Map
Source: Northwest Indiana Association of REALTORS®
MLS Number: 298960
APN: 45-07-26-455-007.000-006
- 1147-49 N Elmer St
- 1039 N Indiana St
- 410-12 E Glen Park Ave
- 908 N Wheeler St
- 802 N Glenwood Ave
- 722 N Oakwood St
- 807 N Rensselaer St
- 1344 N Arbogast St
- 704 N Glenwood Ave
- 647 N Oakwood St
- 1009 N Broad St
- 813 N Broad St
- 1148 N Broad St
- 125 Minter Dr
- 1421 N Wood St
- 1402 N Indiana St
- 618 N Glenwood Ave
- 621 N Wheeler St
- 1457 N Indiana St
- 737 N Harvey St






