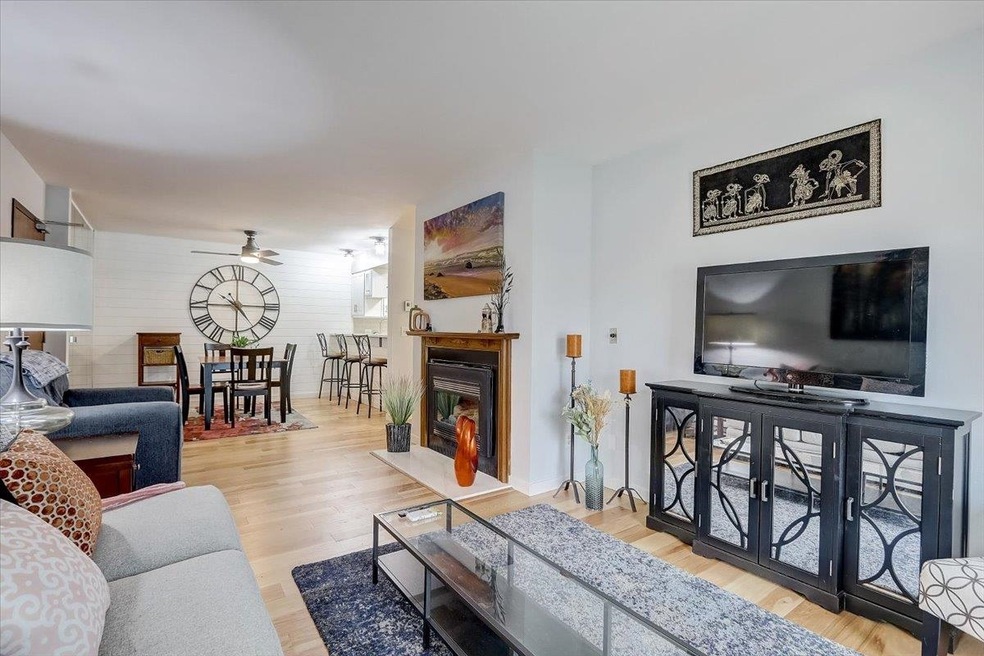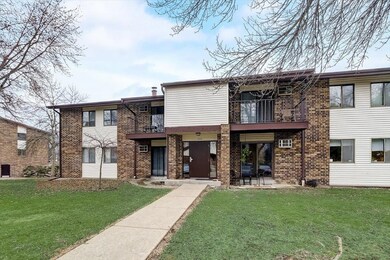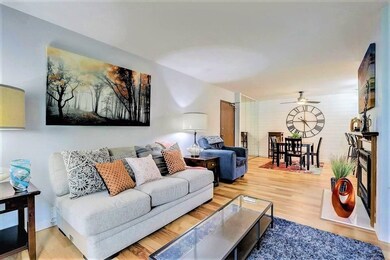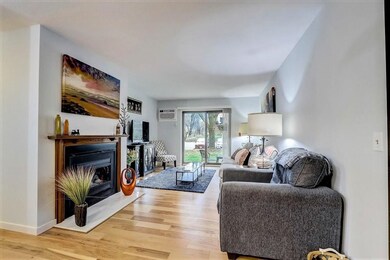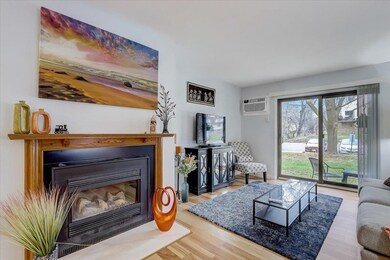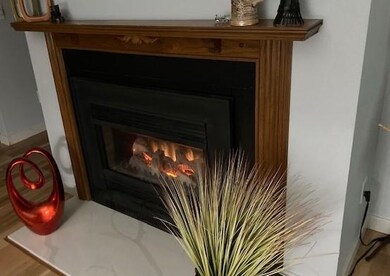
1013 N Sunnyvale Ln Unit B Madison, WI 53713
Estimated Value: $227,000
Highlights
- Open Floorplan
- Wood Flooring
- Bathtub
- Clubhouse
- Community Pool
- Intercom
About This Home
As of October 2022Enjoy this freshly renovated, centrally located, quiet, affordable 1st floor condo w/ many amenities. This home offers an updated kitchen w/quartz countertops, ss appliances, tile backsplash, breakfast bar, spacious dining area & bdrms, primary bdrm w/upgraded full bath, wood/elec fireplace, washer/dryer, hickory flooring, fresh interior paint throughout, new windows & A/C, patio facing lovely landscaped yard, underground & outdoor parking, outdoor pool, and use of clubhouse. All that, & it is on a bus line & is a quick drive to downtown Madison & S.Towne/ shopping/grocery/dining/24 hr Walmart & an easy commute east or west. Like to bike and hike? it is minutes to biking trails & scenic Capital Springs Recreation Area Trails. Move-in ready! Find updates since '21 in attached docs.
Last Agent to Sell the Property
Keller Williams Realty License #57752-90 Listed on: 09/11/2022

Property Details
Home Type
- Condominium
Est. Annual Taxes
- $2,050
Year Built
- Built in 1986
Lot Details
- 3.91
HOA Fees
- $257 Monthly HOA Fees
Home Design
- Garden Home
- Brick Exterior Construction
- Poured Concrete
- Vinyl Siding
Interior Spaces
- 990 Sq Ft Home
- Open Floorplan
- Wood Burning Fireplace
- Electric Fireplace
- Storage Room
- Wood Flooring
- Intercom
Kitchen
- Breakfast Bar
- Oven or Range
- Microwave
- Dishwasher
Bedrooms and Bathrooms
- 2 Bedrooms
- 2 Full Bathrooms
- Bathtub and Shower Combination in Primary Bathroom
- Bathtub
Laundry
- Laundry on main level
- Dryer
- Washer
Parking
- Garage
- Garage Door Opener
- Driveway Level
Accessible Home Design
- Accessible Full Bathroom
- Grab Bar In Bathroom
- Accessible Bedroom
Schools
- Allis Elementary School
- Sennett Middle School
- Lafollette High School
Additional Features
- Patio
- Property is near a bus stop
- Cooling System Mounted In Outer Wall Opening
Listing and Financial Details
- Assessor Parcel Number 070936461248
Community Details
Overview
- Association fees include parking, hot water, water/sewer, trash removal, snow removal, common area maintenance, common area insurance, reserve fund, lawn maintenance
- 16 Units
- Located in the Lincolnshire master-planned community
- Property Manager
Recreation
- Community Pool
Additional Features
- Clubhouse
- Building Security System
Ownership History
Purchase Details
Home Financials for this Owner
Home Financials are based on the most recent Mortgage that was taken out on this home.Purchase Details
Purchase Details
Purchase Details
Home Financials for this Owner
Home Financials are based on the most recent Mortgage that was taken out on this home.Similar Homes in Madison, WI
Home Values in the Area
Average Home Value in this Area
Purchase History
| Date | Buyer | Sale Price | Title Company |
|---|---|---|---|
| Leatherman Matthew Daniel | $175,500 | -- | |
| Cigel Francine | $72,500 | None Available | |
| Lincolnshire Condominiums Inc | -- | None Available | |
| Gavinski Kim L | $69,000 | None Available |
Mortgage History
| Date | Status | Borrower | Loan Amount |
|---|---|---|---|
| Open | Leatherman Matthew Daniel | $1,672,500 | |
| Previous Owner | Gavinski Kim L | $55,200 | |
| Previous Owner | Forstrom Ladon M | $61,560 |
Property History
| Date | Event | Price | Change | Sq Ft Price |
|---|---|---|---|---|
| 10/31/2022 10/31/22 | Sold | $175,500 | +6.4% | $177 / Sq Ft |
| 09/13/2022 09/13/22 | For Sale | $164,900 | -6.0% | $167 / Sq Ft |
| 09/11/2022 09/11/22 | Off Market | $175,500 | -- | -- |
| 06/27/2013 06/27/13 | Sold | $69,000 | -7.9% | $70 / Sq Ft |
| 06/02/2013 06/02/13 | Pending | -- | -- | -- |
| 01/07/2013 01/07/13 | For Sale | $74,900 | -- | $76 / Sq Ft |
Tax History Compared to Growth
Tax History
| Year | Tax Paid | Tax Assessment Tax Assessment Total Assessment is a certain percentage of the fair market value that is determined by local assessors to be the total taxable value of land and additions on the property. | Land | Improvement |
|---|---|---|---|---|
| 2021 | $2,050 | $116,400 | $14,300 | $102,100 |
| 2020 | $2,236 | $113,000 | $14,300 | $98,700 |
| 2019 | $1,788 | $92,000 | $14,300 | $77,700 |
| 2018 | $1,768 | $92,000 | $14,300 | $77,700 |
| 2017 | $1,632 | $84,200 | $14,300 | $69,900 |
| 2016 | $1,277 | $64,800 | $14,300 | $50,500 |
| 2015 | $1,322 | $64,800 | $14,300 | $50,500 |
| 2014 | $1,182 | $59,000 | $14,300 | $44,700 |
| 2013 | $2,051 | $59,000 | $14,300 | $44,700 |
Agents Affiliated with this Home
-
Francine Cigel
F
Seller's Agent in 2022
Francine Cigel
Keller Williams Realty
(608) 628-6552
11 Total Sales
-
Devery Cash

Seller Co-Listing Agent in 2022
Devery Cash
Keller Williams Realty
(608) 445-4141
92 Total Sales
-
Tyler Carignan
T
Buyer's Agent in 2022
Tyler Carignan
Vista Realty
(608) 838-1377
16 Total Sales
-
Jeff Kramer

Seller's Agent in 2013
Jeff Kramer
Century 21 Affiliated
(608) 235-1081
144 Total Sales
-
J
Buyer's Agent in 2013
Judy Strom
South Central Non-Member
Map
Source: South Central Wisconsin Multiple Listing Service
MLS Number: 1943183
APN: 0709-364-6124-8
- 1010 N Sunnyvale Ln Unit B
- 1114 Engelhart Dr
- 2809 Dunwoody Dr
- 380 Munn Rd
- 52 Bel-Aire Dr Unit 87
- 9 La Salle St Unit 60
- 602 E Badger Rd
- 32 Bel-Aire Dr Unit 74
- 19 Fairlane Ct Unit 23
- 28 Bel-Aire Dr Unit 72
- 36 Fairlane Ct Unit 65
- 84 Bel-Aire Dr Unit 100
- 18 Fairlane Ct Unit 10
- 62 Hollywood Dr Unit 307
- 64 Hollywood Dr Unit 308
- 35 Hollywood Dr Unit 226
- 59 Hollywood Dr Unit 232
- 77 Hollywood Dr Unit 183
- 28 Hollywood Dr Unit 290
- 10 Fairlane Ct
- 1001 N Sunnyvale Ln Unit E
- 1013 N Sunnyvale Ln Unit C
- 1013 N Sunnyvale Ln Unit F
- 1001 N Sunnyvale Ln Unit C
- 1013 N Sunnyvale Ln Unit H
- 1009 N Sunnyvale Ln Unit F
- 1003 N Sunnyvale Ln Unit F
- 1001 N Sunnyvale Ln Unit H
- 1003 N Sunnyvale Ln Unit C
- 1013 N Sunnyvale Ln Unit B
- 1009 N Sunnyvale Ln Unit B
- 1009 N Sunnyvale Ln Unit E
- 1001 N Sunnyvale Ln Unit D
- 1003 N Sunnyvale Ln Unit E
- 1009 N Sunnyvale Ln Unit G
- 1013 N Sunnyvale Ln Unit A
- 1013 N Sunnyvale Ln
- 1013 N Sunnyvale Ln
- 1013 N Sunnyvale Ln
- 1013 N Sunnyvale Ln
