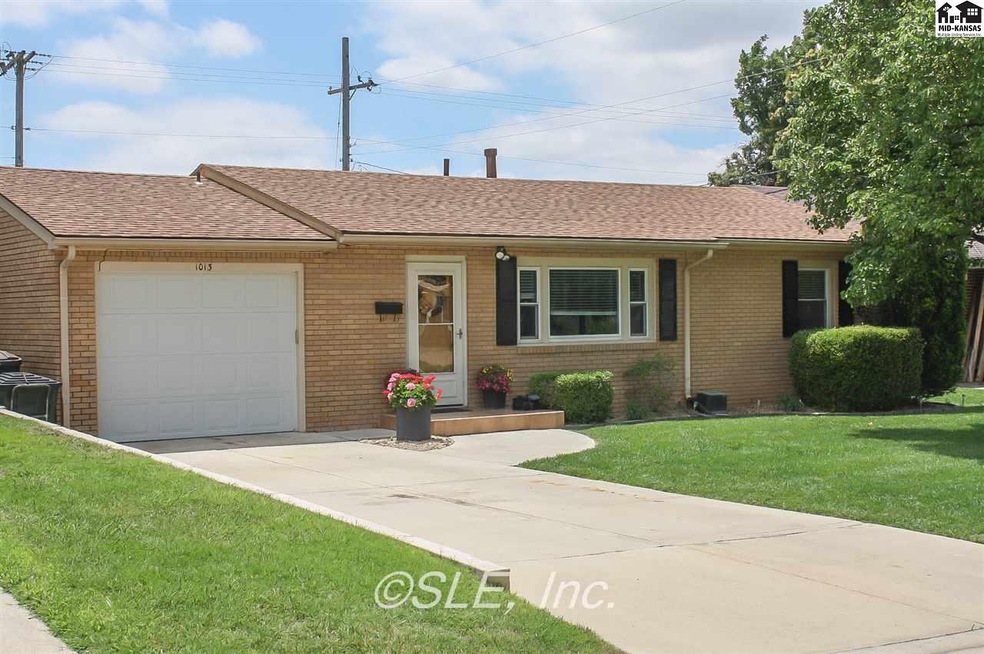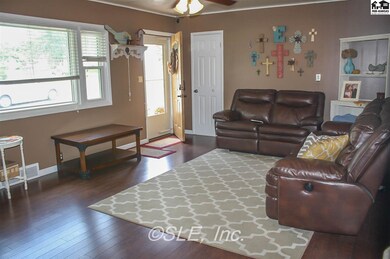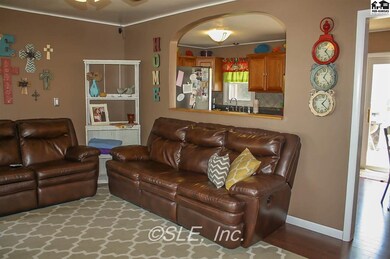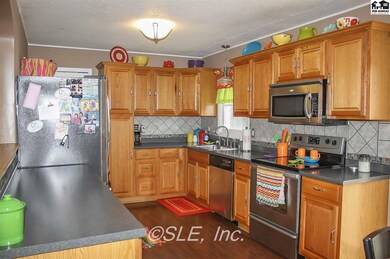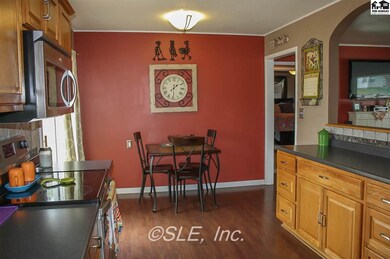
Highlights
- Deck
- Bonus Room
- En-Suite Primary Bedroom
- Ranch Style House
- Porch
- Ceramic Tile Flooring
About This Home
As of September 2024Remodeled & move-in ready, this 3 bedroom plus 1 bonus room ranch has an impressive list of updates! The 2 main floor bedrooms & living room were updated w/new paint, carpet & Pergo laminate flooring. A complete overhaul of the full bathroom ('09) resulted in custom slate tile & new vanity, toilet, tub/shower combo, lighting, & fixtures. The remodeled kitchen now features new cabinets, counters, back-splash, flooring & stainless steel stove and dishwasher. Gutted in 2011, the full basement includes a family room w/Allure flooring & dry bar w/marble top; 3rd bedroom with egress window and attached bathroom with custom tiled shower & walk-in cedar-lined closet; & office or potential bonus room. An unfinished room houses the laundry, furnace, & extra storage. Exterior updates include energy-efficient windows('08), aluminum wrapping('08), concrete driveway('09), insulated garage door('09), A/C & condenser('09), & a striking 480 sq ft back deck w/attached pergola. WOW!
Last Agent to Sell the Property
CENTURY 21 GRIGSBY REALTY License #BR00036651 Listed on: 04/27/2016

Last Buyer's Agent
CENTURY 21 GRIGSBY REALTY License #BR00036651 Listed on: 04/27/2016

Home Details
Home Type
- Single Family
Est. Annual Taxes
- $3,143
Year Built
- Built in 1955
Lot Details
- 7,405 Sq Ft Lot
- Lot Dimensions are 60x120
- Privacy Fence
- Wood Fence
- Chain Link Fence
- Sprinkler System
Home Design
- Ranch Style House
- Brick Exterior Construction
- Frame Construction
- Composition Roof
Interior Spaces
- Sheet Rock Walls or Ceilings
- Ceiling Fan
- Vinyl Clad Windows
- Insulated Windows
- Double Hung Windows
- Family Room Downstairs
- Combination Kitchen and Dining Room
- Bonus Room
- Laundry on lower level
Kitchen
- Range Hood
- <<microwave>>
- Dishwasher
- Disposal
Flooring
- Carpet
- Laminate
- Ceramic Tile
- Vinyl
Bedrooms and Bathrooms
- 2 Main Level Bedrooms
- En-Suite Primary Bedroom
- 2 Full Bathrooms
Basement
- Basement Fills Entire Space Under The House
- Interior Basement Entry
- 1 Bedroom in Basement
Parking
- 1 Car Attached Garage
- Garage Door Opener
Outdoor Features
- Deck
- Pergola
- Storage Shed
- Porch
Schools
- Southwest - Pratt Elementary School
- Pratt Middle School
- Pratt High School
Utilities
- Central Heating and Cooling System
- Gas Water Heater
Listing and Financial Details
- Assessor Parcel Number 0760883404023003000
Ownership History
Purchase Details
Purchase Details
Similar Homes in Pratt, KS
Home Values in the Area
Average Home Value in this Area
Purchase History
| Date | Type | Sale Price | Title Company |
|---|---|---|---|
| Warranty Deed | $179,000 | -- | |
| Deed | $86,500 | -- |
Property History
| Date | Event | Price | Change | Sq Ft Price |
|---|---|---|---|---|
| 09/30/2024 09/30/24 | Sold | -- | -- | -- |
| 08/29/2024 08/29/24 | Pending | -- | -- | -- |
| 06/19/2024 06/19/24 | For Sale | $189,900 | +33.7% | $100 / Sq Ft |
| 05/31/2017 05/31/17 | Sold | -- | -- | -- |
| 03/20/2017 03/20/17 | Pending | -- | -- | -- |
| 04/27/2016 04/27/16 | For Sale | $141,999 | -2.1% | $75 / Sq Ft |
| 10/12/2012 10/12/12 | Sold | -- | -- | -- |
| 10/12/2012 10/12/12 | Pending | -- | -- | -- |
| 08/29/2012 08/29/12 | For Sale | $145,000 | -- | $87 / Sq Ft |
Tax History Compared to Growth
Tax History
| Year | Tax Paid | Tax Assessment Tax Assessment Total Assessment is a certain percentage of the fair market value that is determined by local assessors to be the total taxable value of land and additions on the property. | Land | Improvement |
|---|---|---|---|---|
| 2024 | $4,046 | $20,795 | $455 | $20,340 |
| 2023 | -- | $19,274 | $455 | $18,819 |
| 2022 | -- | $17,225 | $455 | $16,770 |
| 2021 | -- | $15,684 | $455 | $15,229 |
| 2020 | -- | -- | $455 | $14,897 |
| 2019 | -- | -- | $455 | $14,897 |
| 2018 | -- | -- | $455 | $14,897 |
| 2017 | -- | -- | $455 | $14,150 |
| 2016 | -- | -- | $455 | $15,863 |
| 2015 | -- | -- | $455 | $15,748 |
| 2014 | -- | -- | $435 | $15,748 |
Agents Affiliated with this Home
-
Jamie Froetschner

Seller's Agent in 2024
Jamie Froetschner
Carr Auction & Real Estate - Pratt
(620) 804-1984
64 in this area
76 Total Sales
-
A
Buyer's Agent in 2024
Ada Ochoa
Nikkel and Associates
-
Starla Elliott

Seller's Agent in 2017
Starla Elliott
CENTURY 21 GRIGSBY REALTY
(620) 672-1715
285 in this area
325 Total Sales
Map
Source: Mid-Kansas MLS
MLS Number: 32761
APN: 088-34-0-40-23-003.00-0
