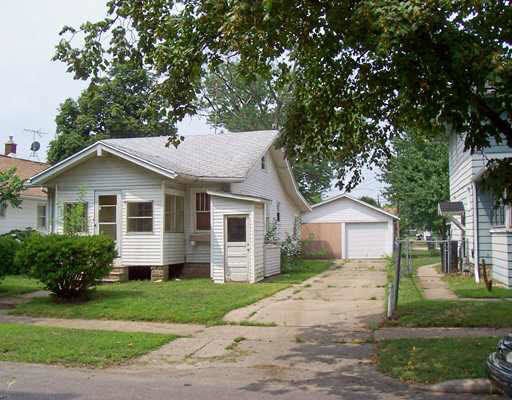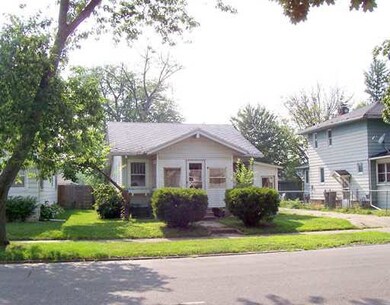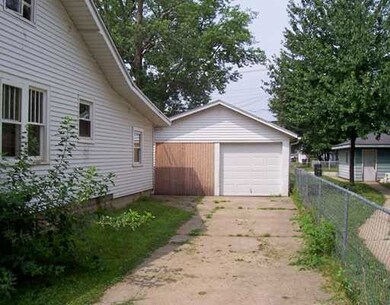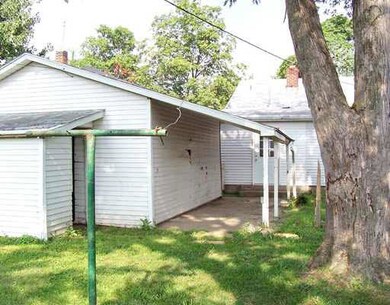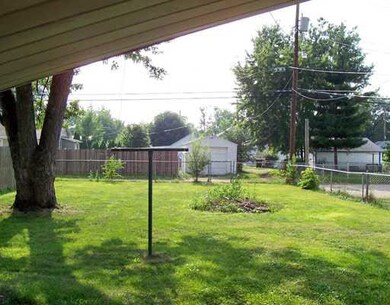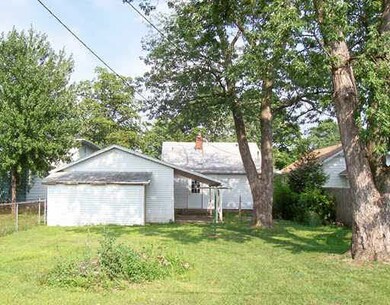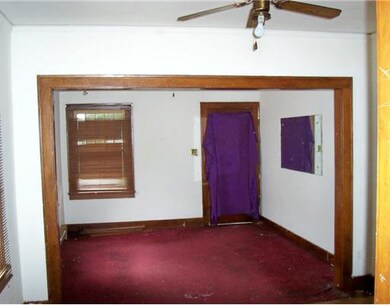
1013 S 30th St South Bend, IN 46615
River Park NeighborhoodHighlights
- Wood Flooring
- Enclosed patio or porch
- 2 Car Detached Garage
- Adams High School Rated A-
- Formal Dining Room
- 1-Story Property
About This Home
As of April 2024INVESTMENT OPPORTUNITY IN AN AREA OF NICER HOMES WITH 2 CAR DETACHED GARAGE. PROPERTY HAS LARGE FENCED BACK YARD AND THE REMAINS OF A PERMANENT CONCRETE FISH POND. BASEMENT WAS ONCE USED AS HAIR SALON AND HAS A SEPARATE ENTRANCE IN THE FRONT. HOME NEEDS WORK AND IS BEING SOLD "AS IS", AND PRICEDACCORDINGLY. A LOT OF POTENTIAL. Less than 1 Acre
Last Buyer's Agent
John Tiffany
Tiffany Group Real Estate Advisors LLC
Home Details
Home Type
- Single Family
Year Built
- Built in 1925
Lot Details
- Lot Dimensions are 165x44
- Property is Fully Fenced
- Level Lot
Parking
- 2 Car Detached Garage
Home Design
- Slab Foundation
- Vinyl Construction Material
Interior Spaces
- 990 Sq Ft Home
- 1-Story Property
- Formal Dining Room
- Partially Finished Basement
- Block Basement Construction
Flooring
- Wood
- Carpet
- Vinyl
Bedrooms and Bathrooms
- 2 Bedrooms
Outdoor Features
- Enclosed patio or porch
Utilities
- Baseboard Heating
- Heating System Uses Gas
Community Details
- Eggleston Subdivision
Listing and Financial Details
- Assessor Parcel Number 18-6046-1498
Ownership History
Purchase Details
Home Financials for this Owner
Home Financials are based on the most recent Mortgage that was taken out on this home.Purchase Details
Home Financials for this Owner
Home Financials are based on the most recent Mortgage that was taken out on this home.Purchase Details
Home Financials for this Owner
Home Financials are based on the most recent Mortgage that was taken out on this home.Purchase Details
Purchase Details
Home Financials for this Owner
Home Financials are based on the most recent Mortgage that was taken out on this home.Purchase Details
Map
Similar Homes in South Bend, IN
Home Values in the Area
Average Home Value in this Area
Purchase History
| Date | Type | Sale Price | Title Company |
|---|---|---|---|
| Warranty Deed | $168,000 | Fidelity National Title Compan | |
| Warranty Deed | $76,000 | Fidelity National Title Compan | |
| Warranty Deed | $60,000 | Fidelity National Title Compan | |
| Quit Claim Deed | -- | -- | |
| Warranty Deed | -- | Lawyers Title | |
| Warranty Deed | -- | None Available |
Mortgage History
| Date | Status | Loan Amount | Loan Type |
|---|---|---|---|
| Open | $164,957 | FHA | |
| Previous Owner | $3,500 | New Conventional |
Property History
| Date | Event | Price | Change | Sq Ft Price |
|---|---|---|---|---|
| 04/19/2024 04/19/24 | Sold | $168,000 | -1.1% | $138 / Sq Ft |
| 03/11/2024 03/11/24 | Pending | -- | -- | -- |
| 03/06/2024 03/06/24 | For Sale | $169,900 | +123.6% | $139 / Sq Ft |
| 07/14/2023 07/14/23 | Sold | $76,000 | +26.7% | $77 / Sq Ft |
| 05/26/2023 05/26/23 | Pending | -- | -- | -- |
| 05/11/2023 05/11/23 | For Sale | $60,000 | +242.9% | $61 / Sq Ft |
| 05/18/2012 05/18/12 | Sold | $17,500 | -69.8% | $18 / Sq Ft |
| 04/02/2012 04/02/12 | Pending | -- | -- | -- |
| 08/03/2011 08/03/11 | For Sale | $58,000 | -- | $59 / Sq Ft |
Tax History
| Year | Tax Paid | Tax Assessment Tax Assessment Total Assessment is a certain percentage of the fair market value that is determined by local assessors to be the total taxable value of land and additions on the property. | Land | Improvement |
|---|---|---|---|---|
| 2024 | $1,147 | $74,700 | $6,700 | $68,000 |
| 2023 | $1,104 | $46,300 | $6,700 | $39,600 |
| 2022 | $1,111 | $46,300 | $6,700 | $39,600 |
| 2021 | $1,034 | $41,300 | $5,200 | $36,100 |
| 2020 | $1,034 | $41,300 | $5,200 | $36,100 |
| 2019 | $924 | $43,400 | $4,700 | $38,700 |
| 2018 | $1,092 | $43,400 | $4,700 | $38,700 |
| 2017 | $1,125 | $42,900 | $4,700 | $38,200 |
| 2016 | $1,148 | $42,900 | $4,700 | $38,200 |
| 2014 | $1,050 | $39,700 | $2,500 | $37,200 |
| 2013 | $1,055 | $39,800 | $2,600 | $37,200 |
Source: Indiana Regional MLS
MLS Number: 626846
APN: 71-09-17-205-004.000-026
- 3014 Wall St
- 3312 Mishawaka Ave
- 1121 S 34th St
- 921 S 34th St
- 737 S 29th St
- 806 S 26th St
- 804 S 26th St
- 3413 Northside Blvd
- 913 S 36th St
- 2925 E Hastings St
- 826 S 35th St
- 1002 S 36th St
- 822 S 35th St
- 1625 Lincolnway W
- 714 S 25th St
- 1816 W 6th St
- 526 S 30th St
- 121 Monmoor Ave
- 705 S 35th St
- 935 S Ironwood Dr
