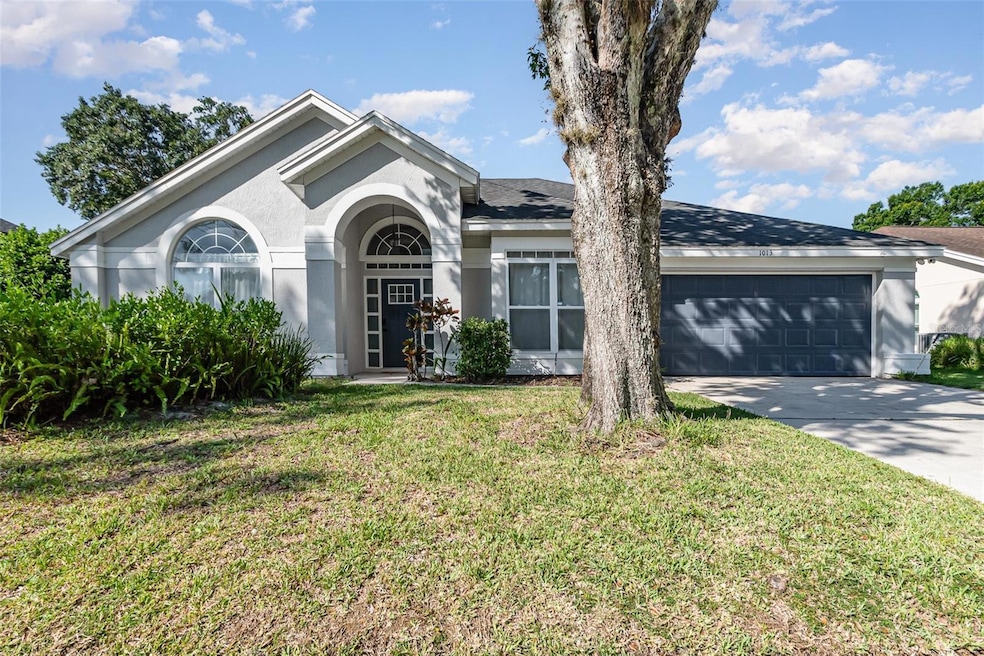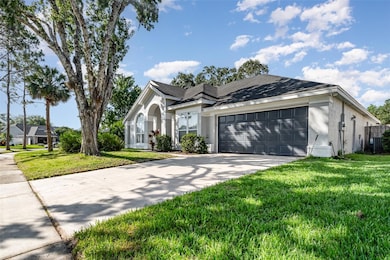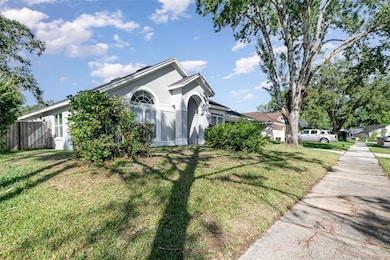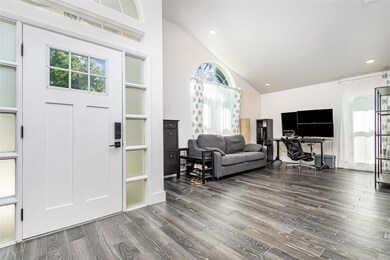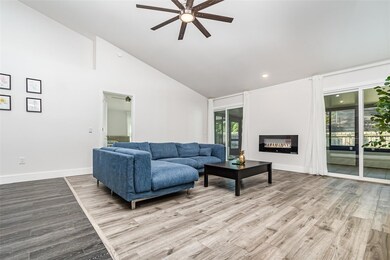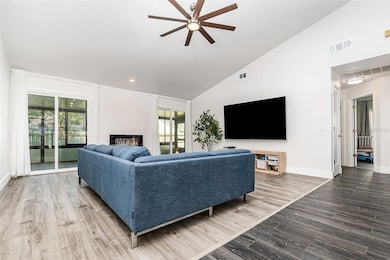
1013 Silcox Branch Cir Oviedo, FL 32765
Estimated payment $3,675/month
Highlights
- Granite Flooring
- Open Floorplan
- Walk-In Tub
- Carillon Elementary School Rated A-
- Contemporary Architecture
- Separate Formal Living Room
About This Home
Under contract-accepting backup offers. Welcome to your dream home in Twin Rivers neighborhood of Oviedo. This stunning 4-bedroom 3-bathroom residence offers a spilt floor plan, perfect for comfortable living and entertaining. As you enter, you're greeted by matte wood plank porcelain tile floors and fresh ivory paint that flows throughout the home, creating an upscale and inviting atmosphere. The spacious formal dining room is perfect for hosting dinner parties and family gatherings. Across the formal dining room, you will find a formal living room. Further down the entry there is the en-suite bedroom with glass French door that can be used as a study/office. The heart of the home is the chef's HUGH kitchen showcases soaring ceiling with skylights that bring in an abundance of natural light. The kitchen features River sleek granite countertops, 42" Shaker gray wood cabinets, Glass mosaic back splash and stainless-steel appliances. The oversized Island provides the perfect setting for gatherings and friends or entertaining in the expensive family room. The family room features New Smart Electric Fireplace that adds a cozy vibe. You have two sets of slide doors that leads to the porch. The master suite is a true retreat, boasting a newly updated master bathroom with dual his and her sink, dual walking shower, modern fixtures and finishes. On the other side of the home, you have two bedrooms with Newly updated guest bathroom. Each of the four bedrooms are generously sized, with ample closet and plenty of natural light. Plus enjoy 27X11 enclosed porch with heavy duty windows and tile flooring, accessed through 4 sliding glass doors, plus Newly renovated guest bathroom that leads to the porch. On each side of the porch, you have additional area of pavers to provide more outdoor space. The backyard is fully fenced with nice landscaping.PROPERTY HIGHLIGHTS: New Skylight (2025), New Attic Fan (2025) Newly Renovated Kitchen, ALL three Bathrooms, Flooring (2022), Upgraded Low- E Double-Pane Windows (2022) Upgraded HVAC System (2020), Water Heater (2020) Replumbing (2020) Roof over porch (2020) This home combines functionality with style, providing a comfortable and luxurious living experience. It located in a tranquiller neighborhood in Oviedo. It's zoned for the Best of the best Oviedo Schools, close to Oviedo on the park shopping and dining, Twin Rivers Golf Course, Oviedo Aquatic Center, UCF, Reseach Park and also close to 417! Don't miss the opportunity to make this beautiful house your new home!!
Home Details
Home Type
- Single Family
Est. Annual Taxes
- $6,506
Year Built
- Built in 1991
Lot Details
- 7,950 Sq Ft Lot
- Northeast Facing Home
- Wood Fence
- Mature Landscaping
- Irrigation Equipment
- Landscaped with Trees
- Property is zoned PUD
HOA Fees
- $20 Monthly HOA Fees
Parking
- 2 Car Attached Garage
Home Design
- Contemporary Architecture
- Slab Foundation
- Shingle Roof
- Block Exterior
- Stucco
Interior Spaces
- 2,359 Sq Ft Home
- 1-Story Property
- Open Floorplan
- Bar
- High Ceiling
- Ceiling Fan
- Skylights
- Electric Fireplace
- Double Pane Windows
- ENERGY STAR Qualified Windows
- Family Room
- Separate Formal Living Room
- Formal Dining Room
- Fire and Smoke Detector
Kitchen
- Breakfast Bar
- Range with Range Hood
- Microwave
- Dishwasher
- Stone Countertops
- Disposal
Flooring
- Granite
- Ceramic Tile
- Vinyl
Bedrooms and Bathrooms
- 4 Bedrooms
- Split Bedroom Floorplan
- Walk-In Closet
- 3 Full Bathrooms
- Walk-In Tub
Laundry
- Laundry Room
- Dryer
- Washer
Outdoor Features
- Enclosed patio or porch
- Private Mailbox
Schools
- Carillon Elementary School
- Chiles Middle School
- Hagerty High School
Utilities
- Central Air
- Heat Pump System
- Electric Water Heater
Listing and Financial Details
- Visit Down Payment Resource Website
- Legal Lot and Block 91 / 512
- Assessor Parcel Number 23-21-31-512-0000-0910
Community Details
Overview
- Association fees include common area taxes
- Dennis Kapsis Association, Phone Number (407) 788-6700
- Twin Rivers Sec 1 Subdivision
- The community has rules related to deed restrictions
Recreation
- Park
Map
Home Values in the Area
Average Home Value in this Area
Tax History
| Year | Tax Paid | Tax Assessment Tax Assessment Total Assessment is a certain percentage of the fair market value that is determined by local assessors to be the total taxable value of land and additions on the property. | Land | Improvement |
|---|---|---|---|---|
| 2024 | $6,584 | $438,457 | $87,000 | $351,457 |
| 2023 | $6,218 | $427,513 | $87,000 | $340,513 |
| 2021 | $3,447 | $248,950 | $0 | $0 |
| 2020 | $3,402 | $244,559 | $0 | $0 |
| 2019 | $3,357 | $239,061 | $0 | $0 |
| 2018 | $3,324 | $234,604 | $0 | $0 |
| 2017 | $3,220 | $229,779 | $0 | $0 |
| 2016 | $3,340 | $226,628 | $0 | $0 |
| 2015 | $3,655 | $223,489 | $0 | $0 |
| 2014 | $3,655 | $198,776 | $0 | $0 |
Property History
| Date | Event | Price | Change | Sq Ft Price |
|---|---|---|---|---|
| 05/23/2025 05/23/25 | Pending | -- | -- | -- |
| 05/18/2025 05/18/25 | For Sale | $556,000 | +11.0% | $236 / Sq Ft |
| 05/27/2022 05/27/22 | Sold | $501,000 | +2.2% | $212 / Sq Ft |
| 04/18/2022 04/18/22 | Pending | -- | -- | -- |
| 04/14/2022 04/14/22 | For Sale | $490,000 | -- | $208 / Sq Ft |
Purchase History
| Date | Type | Sale Price | Title Company |
|---|---|---|---|
| Warranty Deed | $501,000 | Stewart Title | |
| Warranty Deed | $235,000 | Cobblestone Title Svcs Llc | |
| Warranty Deed | $135,000 | -- | |
| Warranty Deed | $111,700 | -- | |
| Warranty Deed | $602,000 | -- |
Mortgage History
| Date | Status | Loan Amount | Loan Type |
|---|---|---|---|
| Open | $475,950 | New Conventional | |
| Previous Owner | $260,000 | New Conventional | |
| Previous Owner | $25,000 | Credit Line Revolving | |
| Previous Owner | $209,000 | New Conventional | |
| Previous Owner | $230,743 | FHA | |
| Previous Owner | $116,275 | New Conventional | |
| Previous Owner | $60,000 | Unknown | |
| Previous Owner | $40,000 | Credit Line Revolving | |
| Previous Owner | $148,500 | New Conventional | |
| Previous Owner | $36,000 | Credit Line Revolving | |
| Previous Owner | $128,250 | New Conventional |
Similar Homes in the area
Source: Stellar MLS
MLS Number: O6310096
APN: 23-21-31-512-0000-0910
- 1003 Hart Branch Dr
- 1028 Henson Ct
- 1111 Brielle Ct
- 1118 Brielle Ct
- 1040 Big Oaks Blvd
- 1002 Kelsey Ave
- 1059 Manigan Ave
- 1022 Bartlett Ct
- 1611 Sand Key Cir
- 1000 Manigan Ave
- 996 Big Oaks Dr
- 1096 Dees Dr
- 1145 Lake Rogers Cir
- 1052 Dees Dr
- 1050 Dees Dr
- 915 Ekana Green Ct
- 1020 Hornbeam St
- 1027 Dees Dr
- 1010 Sugarberry Trail
- 1120 Parker Canal Ct
