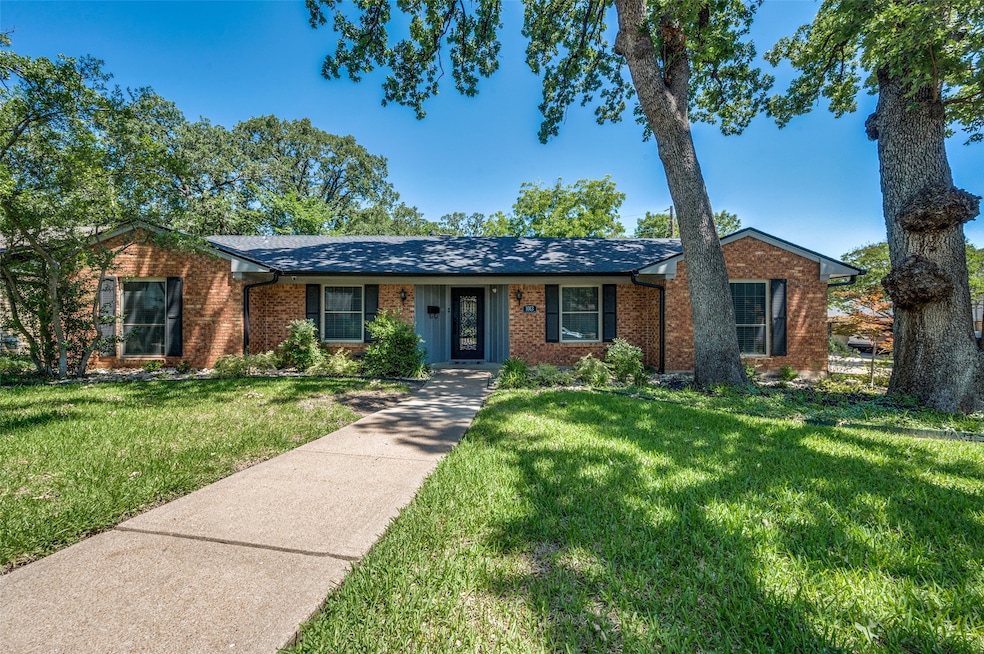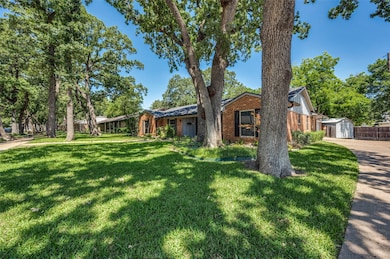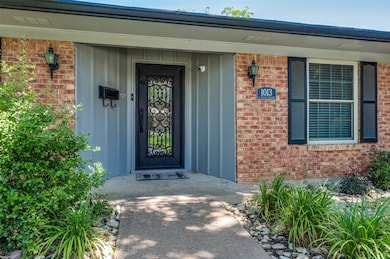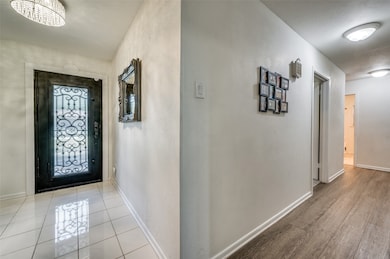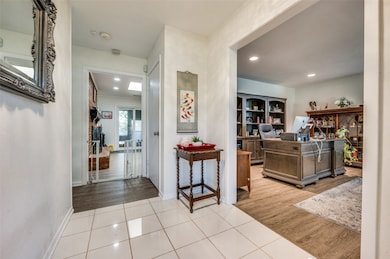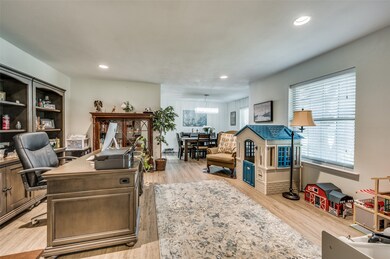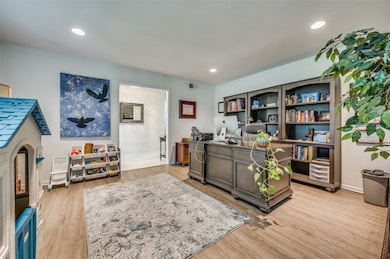
1013 Sleepy Hollow Dr S Irving, TX 75061
Hospital District NeighborhoodEstimated payment $3,037/month
Highlights
- Open Floorplan
- Vaulted Ceiling
- Covered patio or porch
- Deck
- Ranch Style House
- Skylights
About This Home
The Legend of Sleepy Hollow. Come see this beautifully restored 4 bedroom custom home in the famous Irving Hospital District. This charming property features professionally designed landscaping. The impressive steel front door opens into a family room and dining area with a dry bar. The kitchen and living area have an open concept design with a beautiful quartz peninsula and a gas fireplace. The kitchen features quartz countertops, a custom backsplash, stainless steel appliances, and a breakfast nook. Throughout the home are newer lovely LVP floors and plush carpeting in the four bedrooms. The large primary bedroom was connected to the adjacent bedroom creating a HUGE master closet that could easily converted back to a bedroom if needed. The backyard is green and lush with a screened in patio to relax or entertain guests. Take a short walk to the end of the street and discover the hidden path to Lively Park. New HVAC in 2022, new roof in 2020, sprinkler system, a large storage shed off the driveway and high efficiency windows also come with this wonderful home nestled among beautiful large trees. Schedule your showing today!
Listing Agent
United Real Estate Brokerage Phone: 214-797-3428 License #0613117 Listed on: 05/24/2025

Home Details
Home Type
- Single Family
Est. Annual Taxes
- $7,598
Year Built
- Built in 1964
Lot Details
- 9,017 Sq Ft Lot
- Wood Fence
- Landscaped
- Interior Lot
- Sprinkler System
- Many Trees
Parking
- 2 Car Attached Garage
- Parking Deck
- Side Facing Garage
- Garage Door Opener
- Driveway
Home Design
- Ranch Style House
- Brick Exterior Construction
- Slab Foundation
- Composition Roof
Interior Spaces
- 2,189 Sq Ft Home
- Open Floorplan
- Vaulted Ceiling
- Ceiling Fan
- Skylights
- Chandelier
- Raised Hearth
- Fireplace Features Masonry
- Gas Fireplace
- Window Treatments
- Family Room with Fireplace
- Carbon Monoxide Detectors
- Washer and Electric Dryer Hookup
Kitchen
- Eat-In Kitchen
- Gas Oven or Range
- Gas Range
- <<microwave>>
- Dishwasher
- Disposal
Flooring
- Carpet
- Ceramic Tile
- Luxury Vinyl Plank Tile
Bedrooms and Bathrooms
- 4 Bedrooms
- Walk-In Closet
- 2 Full Bathrooms
Outdoor Features
- Deck
- Covered patio or porch
Schools
- Lively Elementary School
- Irving High School
Utilities
- Central Heating and Cooling System
- Heating System Uses Natural Gas
- Gas Water Heater
- Phone Available
- Cable TV Available
Community Details
- Sleepy Hollow Add 01 Subdivision
Listing and Financial Details
- Legal Lot and Block 4 / A
- Assessor Parcel Number 32490500010040000
Map
Home Values in the Area
Average Home Value in this Area
Tax History
| Year | Tax Paid | Tax Assessment Tax Assessment Total Assessment is a certain percentage of the fair market value that is determined by local assessors to be the total taxable value of land and additions on the property. | Land | Improvement |
|---|---|---|---|---|
| 2024 | $5,784 | $355,340 | $75,000 | $280,340 |
| 2023 | $5,784 | $343,300 | $75,000 | $268,300 |
| 2022 | $7,917 | $343,300 | $75,000 | $268,300 |
| 2021 | $6,619 | $273,730 | $60,000 | $213,730 |
| 2020 | $6,107 | $243,410 | $60,000 | $183,410 |
| 2019 | $6,455 | $243,410 | $60,000 | $183,410 |
| 2018 | $5,732 | $213,690 | $40,000 | $173,690 |
| 2017 | $5,756 | $213,690 | $40,000 | $173,690 |
| 2016 | $4,262 | $158,230 | $40,000 | $118,230 |
| 2015 | -- | $158,230 | $40,000 | $118,230 |
| 2014 | -- | $158,230 | $40,000 | $118,230 |
Property History
| Date | Event | Price | Change | Sq Ft Price |
|---|---|---|---|---|
| 06/19/2025 06/19/25 | Price Changed | $434,000 | -1.1% | $198 / Sq Ft |
| 05/24/2025 05/24/25 | For Sale | $439,000 | +56.8% | $201 / Sq Ft |
| 01/17/2020 01/17/20 | Sold | -- | -- | -- |
| 12/12/2019 12/12/19 | Pending | -- | -- | -- |
| 11/29/2019 11/29/19 | For Sale | $280,000 | -- | $128 / Sq Ft |
Purchase History
| Date | Type | Sale Price | Title Company |
|---|---|---|---|
| Vendors Lien | -- | Rtt | |
| Vendors Lien | -- | Hftc |
Mortgage History
| Date | Status | Loan Amount | Loan Type |
|---|---|---|---|
| Open | $256,666 | VA | |
| Previous Owner | $155,808 | VA | |
| Previous Owner | $157,485 | VA | |
| Previous Owner | $162,524 | VA | |
| Previous Owner | $159,900 | VA |
Similar Homes in Irving, TX
Source: North Texas Real Estate Information Systems (NTREIS)
MLS Number: 20947434
APN: 32490500010040000
- 1004 Sleepy Hollow Dr N
- 1209 N Macarthur Blvd
- 1309 Mosswood Ln
- 1035 Blaylock Cir S
- 1501 Glen Valley Dr
- 1317 Broadmoor Ln
- 909 W Grauwyler Rd
- 1407 Broadmoor Ln
- 1318 N Rogers Rd
- 620 Hawthorne St
- 1613 Cripple Creek Dr
- 1712 Cripple Creek Dr
- 1103 Portales Ln Unit 1103
- 1611 Belmead Ln
- 1809 N Macarthur Blvd
- 907 Glen Dell Dr
- 611 Campana Ct
- 1612 Canyon Oaks Dr
- 1810 Socorro Ln Unit 1810
- 1605 Canyon Oaks Dr
- 927 Bluebird Dr
- 901 Bluebird Dr
- 1318 N Rogers Rd
- 1000 Maykus Ct
- 1409 W Pioneer Dr
- 618 N Rogers Rd
- 532 Hawthorne St
- 400 Irby Ln
- 512 Irby Ln
- 2003 N O'Connor Rd Unit ID1026685P
- 1409 Schulze Dr
- 1413 Oak Lea Dr
- 1222 Weathered St
- 2436 N Macarthur Blvd
- 370 Brown Dr Unit 158
- 514 Hughes Dr
- 447 Renaissance Ln
- 2625 Fairbrook St
- 102 E Ireland Dr
- 1109 Lexington Dr
