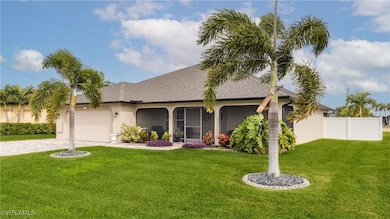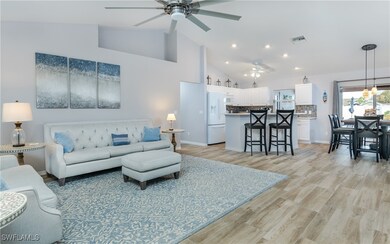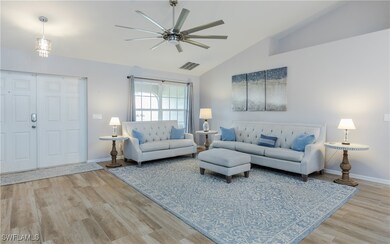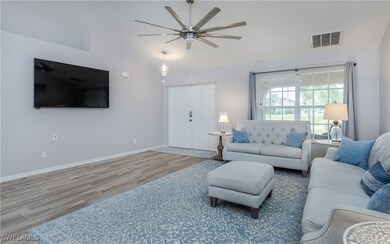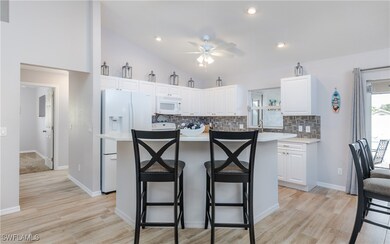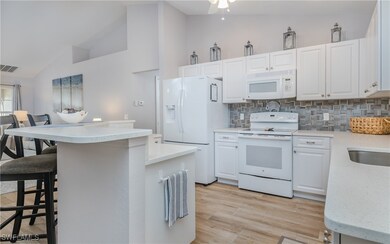
1013 SW 4th Place Cape Coral, FL 33991
Hancock NeighborhoodEstimated payment $3,020/month
Highlights
- Concrete Pool
- Cathedral Ceiling
- Great Room
- Cape Elementary School Rated A-
- Furnished
- No HOA
About This Home
This stunning furnished single-family home boasts everything you could ever desire. With 4 spacious bedrooms and 2 bathrooms, the whole family has plenty of room to spread out and relax. Step outside into your private oasis with a large fenced-in yard and in-ground heated saltwater pool perfect for those summer days. The Corian counters and white appliances in the kitchen add a touch of elegance, while the carpet & tile flooring throughout the home provide both comfort and style. You can rest easy knowing that the roof and gutters were recently replaced in 2023, ensuring years of worry-free living. The new screening on the lanai areas, made with super screen material, provides added protection from the elements. Take advantage of the opportunity to make this incredible home yours. 4 security cameras w/alarms on all doors & windows. This perfect home is sold turnkey to upgrade, Airbnb, or a seasonal rental. NO FLOOD ZONE This is a MUST-SEE!
Listing Agent
Miloff Aubuchon Realty Group License #258007315 Listed on: 08/27/2024

Home Details
Home Type
- Single Family
Est. Annual Taxes
- $4,454
Year Built
- Built in 2015
Lot Details
- 10,149 Sq Ft Lot
- Lot Dimensions are 83 x 125 x 79 x 125
- South Facing Home
- Fenced
- Irregular Lot
- Sprinkler System
- Property is zoned R1-D
Parking
- 2 Car Attached Garage
- Garage Door Opener
- Driveway
Home Design
- Shingle Roof
- Stucco
Interior Spaces
- 1,718 Sq Ft Home
- 1-Story Property
- Furnished
- Cathedral Ceiling
- Ceiling Fan
- Shutters
- Single Hung Windows
- Sliding Windows
- Great Room
- Open Floorplan
- Screened Porch
Kitchen
- Eat-In Kitchen
- Breakfast Bar
- Self-Cleaning Oven
- Microwave
- Freezer
- Dishwasher
- Kitchen Island
- Disposal
Flooring
- Carpet
- Tile
Bedrooms and Bathrooms
- 4 Bedrooms
- Split Bedroom Floorplan
- 2 Full Bathrooms
- Dual Sinks
- Shower Only
- Separate Shower
Laundry
- Dryer
- Washer
Home Security
- Security System Owned
- Fire and Smoke Detector
Pool
- Concrete Pool
- Heated In Ground Pool
- Saltwater Pool
- Pool Equipment or Cover
Outdoor Features
- Screened Patio
Schools
- School Choice Elementary And Middle School
- School Choice High School
Utilities
- Central Heating and Cooling System
- Sewer Assessments
- Cable TV Available
Community Details
- No Home Owners Association
- Cape Coral Subdivision
Listing and Financial Details
- Legal Lot and Block 49 / 1966
- Assessor Parcel Number 23-44-23-C2-01966.0490
Map
Home Values in the Area
Average Home Value in this Area
Tax History
| Year | Tax Paid | Tax Assessment Tax Assessment Total Assessment is a certain percentage of the fair market value that is determined by local assessors to be the total taxable value of land and additions on the property. | Land | Improvement |
|---|---|---|---|---|
| 2024 | $4,454 | $268,420 | -- | -- |
| 2023 | $4,454 | $268,420 | $0 | $0 |
| 2022 | $4,182 | $260,602 | $0 | $0 |
| 2021 | $4,299 | $275,266 | $34,235 | $241,031 |
| 2020 | $4,368 | $249,519 | $24,800 | $224,719 |
| 2019 | $4,257 | $244,682 | $20,000 | $224,682 |
| 2018 | $3,411 | $194,716 | $0 | $0 |
| 2017 | $3,390 | $190,711 | $0 | $0 |
| 2016 | $2,577 | $156,237 | $12,000 | $144,237 |
| 2015 | $316 | $8,000 | $8,000 | $0 |
| 2014 | -- | $7,050 | $7,050 | $0 |
| 2013 | -- | $4,800 | $4,800 | $0 |
Property History
| Date | Event | Price | Change | Sq Ft Price |
|---|---|---|---|---|
| 05/21/2025 05/21/25 | Price Changed | $499,000 | -5.8% | $290 / Sq Ft |
| 02/10/2025 02/10/25 | Price Changed | $530,000 | -3.6% | $308 / Sq Ft |
| 08/27/2024 08/27/24 | For Sale | $550,000 | +1.9% | $320 / Sq Ft |
| 03/31/2023 03/31/23 | Pending | -- | -- | -- |
| 03/28/2023 03/28/23 | Sold | $540,000 | -2.7% | $314 / Sq Ft |
| 02/26/2023 02/26/23 | For Sale | $555,000 | +85.1% | $323 / Sq Ft |
| 08/24/2018 08/24/18 | Sold | $299,900 | 0.0% | $175 / Sq Ft |
| 07/25/2018 07/25/18 | Pending | -- | -- | -- |
| 07/20/2018 07/20/18 | For Sale | $299,900 | +1.7% | $175 / Sq Ft |
| 03/19/2018 03/19/18 | Sold | $295,000 | 0.0% | $172 / Sq Ft |
| 02/17/2018 02/17/18 | Pending | -- | -- | -- |
| 01/11/2018 01/11/18 | For Sale | $295,000 | -- | $172 / Sq Ft |
Purchase History
| Date | Type | Sale Price | Title Company |
|---|---|---|---|
| Quit Claim Deed | $122,500 | Premier Title | |
| Warranty Deed | $540,000 | Fidelity National Title | |
| Warranty Deed | $299,900 | Attorney | |
| Warranty Deed | $295,000 | Attorney | |
| Warranty Deed | $20,000 | Attorney | |
| Warranty Deed | -- | -- |
Mortgage History
| Date | Status | Loan Amount | Loan Type |
|---|---|---|---|
| Open | $245,000 | New Conventional | |
| Previous Owner | $240,000 | New Conventional | |
| Previous Owner | $235,700 | New Conventional | |
| Previous Owner | $239,920 | New Conventional | |
| Previous Owner | $280,250 | New Conventional | |
| Previous Owner | $35,000 | Credit Line Revolving | |
| Previous Owner | $144,926 | Construction |
Similar Homes in Cape Coral, FL
Source: Florida Gulf Coast Multiple Listing Service
MLS Number: 224070312
APN: 23-44-23-C2-01966.0490
- 1013 SW 4th Place
- 920 SW 4th Place
- 1011 SW 4th Ave
- 906 SW 4th Place
- 225 SW 12th Terrace
- 914 SW 3rd Ave
- 911 SW 3rd Ave
- 525 SW 8th Terrace
- 1109 SW 6th Ave
- 837 SW 2nd Ave
- 115 SW 12th Terrace
- 1005 SW 1st Place
- 1006 SW 6th Ave
- 1306 SW 4th Place
- 305 SW 8th St
- 105 SW 12th Terrace
- 1115 SW 6th Ct
- 106 SW 11th Terrace
- 617 SW 11th St
- 925 SW 6th Ct Unit 47

