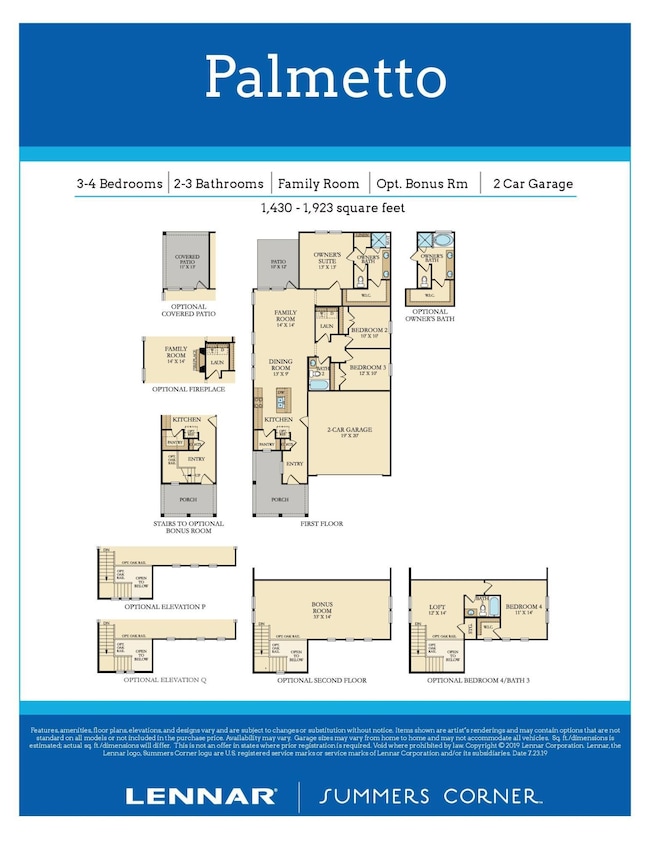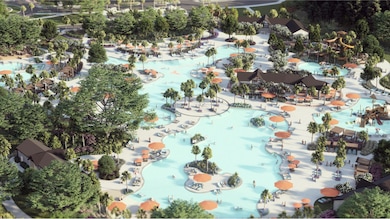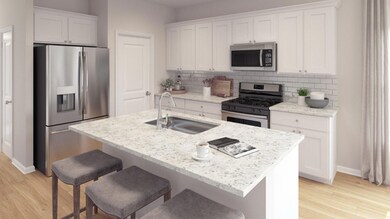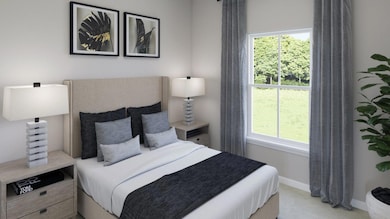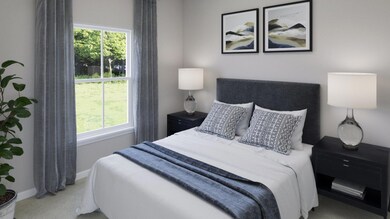
PENDING
NEW CONSTRUCTION
$32K PRICE DROP
1013 Swamp Rose Run Summerville, SC 29485
Summers Corner NeighborhoodEstimated payment $2,257/month
Total Views
1,411
3
Beds
2
Baths
1,430
Sq Ft
$232
Price per Sq Ft
Highlights
- Under Construction
- Home Energy Rating Service (HERS) Rated Property
- High Ceiling
- Ashley Ridge High School Rated A-
- Traditional Architecture
- Community Pool
About This Home
The Palmetto is a ranch floorplan with tons of windows! Granite countertops, white cabinets, gas range and subway tile backsplash. Walk-in pantry with window. Open dining/family room areas. Covered porch overlooks a yard with tree-line for extra privacy.
Home Details
Home Type
- Single Family
Year Built
- Built in 2025 | Under Construction
Lot Details
- 5,227 Sq Ft Lot
- Interior Lot
HOA Fees
- $92 Monthly HOA Fees
Parking
- 2 Car Attached Garage
- Garage Door Opener
Home Design
- Traditional Architecture
- Cottage
- Slab Foundation
- Architectural Shingle Roof
- Vinyl Siding
Interior Spaces
- 1,430 Sq Ft Home
- 1-Story Property
- Smooth Ceilings
- High Ceiling
- Entrance Foyer
- Combination Dining and Living Room
- Laundry Room
Kitchen
- Gas Range
- <<microwave>>
- Dishwasher
- Kitchen Island
- Disposal
Flooring
- Carpet
- Vinyl
Bedrooms and Bathrooms
- 3 Bedrooms
- Walk-In Closet
- 2 Full Bathrooms
Schools
- Sand Hill Elementary School
- East Edisto Middle School
- Ashley Ridge High School
Utilities
- Central Air
- Heating System Uses Natural Gas
- Tankless Water Heater
Additional Features
- Home Energy Rating Service (HERS) Rated Property
- Covered patio or porch
Listing and Financial Details
- Home warranty included in the sale of the property
Community Details
Overview
- Built by Lennar
- Summers Corner Subdivision
Recreation
- Community Pool
- Park
- Dog Park
- Trails
Map
Create a Home Valuation Report for This Property
The Home Valuation Report is an in-depth analysis detailing your home's value as well as a comparison with similar homes in the area
Home Values in the Area
Average Home Value in this Area
Property History
| Date | Event | Price | Change | Sq Ft Price |
|---|---|---|---|---|
| 06/11/2025 06/11/25 | Pending | -- | -- | -- |
| 06/09/2025 06/09/25 | Price Changed | $331,845 | -1.5% | $232 / Sq Ft |
| 06/04/2025 06/04/25 | Price Changed | $336,845 | +0.3% | $236 / Sq Ft |
| 06/01/2025 06/01/25 | Price Changed | $335,845 | +0.3% | $235 / Sq Ft |
| 05/20/2025 05/20/25 | Price Changed | $334,845 | -1.5% | $234 / Sq Ft |
| 05/20/2025 05/20/25 | Price Changed | $339,845 | -1.2% | $238 / Sq Ft |
| 05/14/2025 05/14/25 | Price Changed | $343,845 | -5.5% | $240 / Sq Ft |
| 05/13/2025 05/13/25 | For Sale | $363,845 | -- | $254 / Sq Ft |
Source: CHS Regional MLS
Similar Homes in Summerville, SC
Source: CHS Regional MLS
MLS Number: 25013224
Nearby Homes
- 1021 Swamp Rose Run
- 1027 Swamp Rose Run
- 1023 Swamp Rose Run
- 1015 Swamp Rose Run
- 1046 Scotch Bonnet Way
- 1044 Scotch Bonnet Way
- 1045 Scotch Bonnet Way
- 1038 Scotch Bonnet Way
- 1051 Tea Time Dr
- 1049 Scotch Bonnet Way
- 1047 Scotch Bonnet Way
- 1034 Scotch Bonnet Way
- 1041 Scotch Bonnet Way
- 1032 Scotch Bonnet Way
- 1030 Scotch Bonnet Way
- 1028 Scotch Bonnet Way
- 1042 Tea Time Dr
- 1827 Nola Run
- 1825 Nola Run
- 1823 Nola Run

