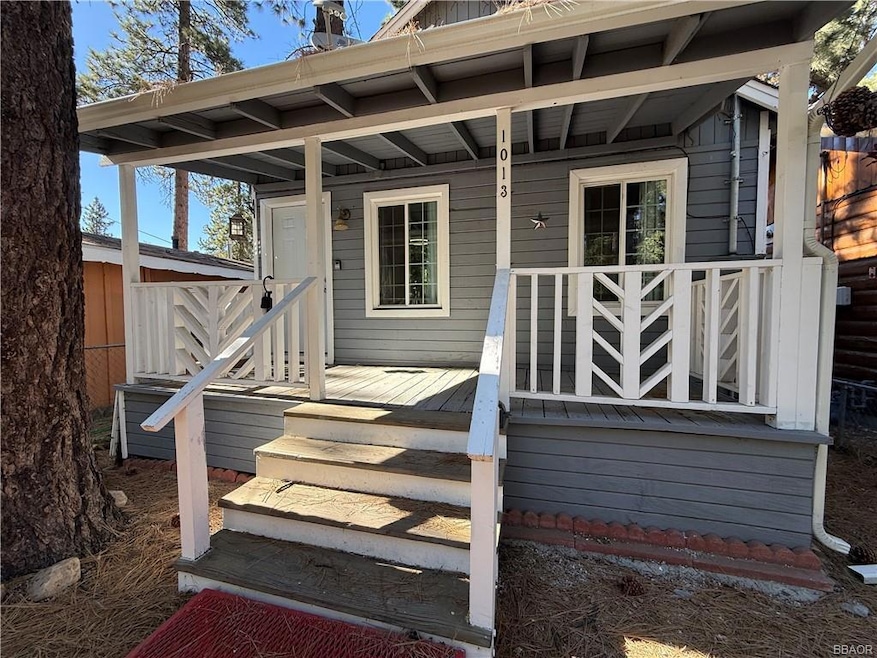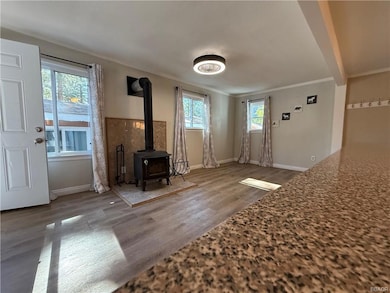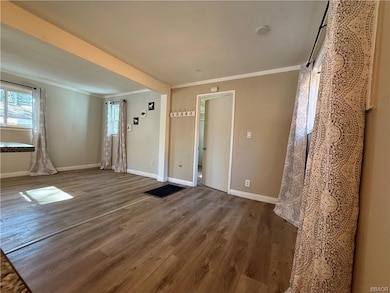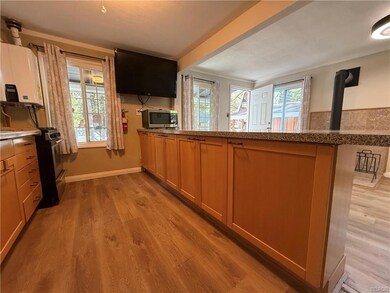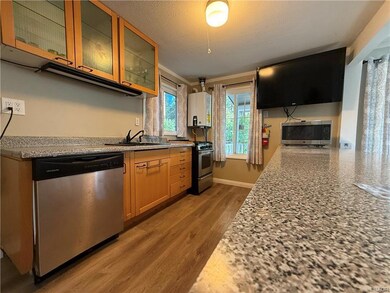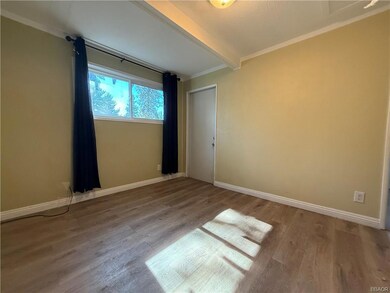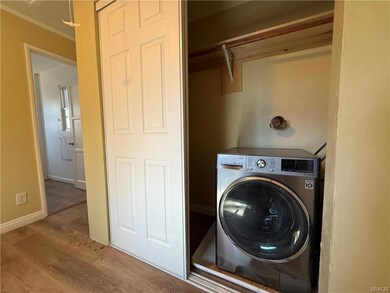
1013 W Sherwood Blvd Big Bear City, CA 92314
Estimated payment $1,743/month
About This Home
Discover the ideal retreat in Big Bear City! Surrounded by mature pines, this charming home offers
stunning views of majestic towering pines. Conveniently located within walking distance to gift shops,
convenience stores, eateries, snow play, the Convention Center, and more! Built-in 1952 but upgraded
around 2022, this attractively decorated home features Italian cupboards in the kitchen and new
appliances, an on-demand hot water heater, new flooring and tankless hot water heater, wood-
burning stove, efficient floor furnace, dual-pane windows, washer & dryer, and redwood exterior
siding. The property includes a huge two-story storage shed, covered front deck, and a small back
deck off the bedroom and hot tub. Electrical was updated from 50 AMP to 200 AMP Experience the
charm of mountain living in this delightful home!
Estimated rental income is: $35,400. 3rd party proforma data available by request.
Map
Home Details
Home Type
Single Family
Est. Annual Taxes
$4,308
Year Built
1952
Lot Details
0
Listing Details
- Property Type: Residential
- Property Sub Type: Single Family
- Architectural Style: Custom Design
- Cross Street: Hillendale
- Stories: One Story
- View: Neighbor&Tree View
- Year Built: 1952
Interior Features
- Appliances: Dishwasher, Gas Dryer, Gas Oven, Gas Range/Cooktop, Gas Water Heater, Refrigerator, Washer
- Fireplace: FP In Liv Room, One FP
- Dining Area: Dining Area In Lr
- Full Bathrooms: 1
- Special Features: Bedroom on Main Level
- Total Bathrooms: 1.00
- Total Bedrooms: 1
- Floor Window Coverings: Laminate Style Flooring
- Other Rooms: Master Suite, Unfinished Rm/Area
- Room Count: 3
- Total Sq Ft: 580
Exterior Features
- Driveways: Concrete Driveway
- Foundation: Raised Perimeter
- Frontage: Fronts Street
- Outside Extras: Deck Covered, Dual Pane Windows, Fenced
- Pool or Spa: Spa/Hottub
- Roads: Paved & Maintained
- Roof: Composition Roof
- St Frontage: 25
Garage/Parking
- Parking: 1-5 Parking Spaces
Utilities
- Heating: Floor Furnace, Natural Gas Heat
- Utilities: Natural Gas Connected
- Washer Dryer Hookups: Yes
- Water Sewer: Water Supplied By CSD
Lot Info
- Border: Fronts Street
- Lot Size Sq Ft: 2500
- Parcel Number: 0311-038-23-0000
- Sec Side Lot Dim: 100
- Topography: Level
Home Values in the Area
Average Home Value in this Area
Tax History
| Year | Tax Paid | Tax Assessment Tax Assessment Total Assessment is a certain percentage of the fair market value that is determined by local assessors to be the total taxable value of land and additions on the property. | Land | Improvement |
|---|---|---|---|---|
| 2025 | $4,308 | $313,056 | $58,366 | $254,690 |
| 2024 | $4,308 | $306,918 | $57,222 | $249,696 |
| 2023 | $4,194 | $300,900 | $56,100 | $244,800 |
| 2022 | $1,592 | $53,261 | $17,753 | $35,508 |
| 2021 | $1,546 | $52,217 | $17,405 | $34,812 |
| 2020 | $1,519 | $51,682 | $17,227 | $34,455 |
| 2019 | $1,517 | $50,668 | $16,889 | $33,779 |
| 2018 | $1,455 | $49,675 | $16,558 | $33,117 |
| 2017 | $1,408 | $48,701 | $16,233 | $32,468 |
| 2016 | $1,369 | $47,746 | $15,915 | $31,831 |
| 2015 | $1,339 | $47,029 | $15,676 | $31,353 |
| 2014 | $1,313 | $46,108 | $15,369 | $30,739 |
Property History
| Date | Event | Price | Change | Sq Ft Price |
|---|---|---|---|---|
| 06/03/2025 06/03/25 | Price Changed | $249,900 | 0.0% | $431 / Sq Ft |
| 05/02/2025 05/02/25 | Price Changed | $250,000 | -1.0% | $431 / Sq Ft |
| 04/01/2025 04/01/25 | Price Changed | $252,500 | -1.0% | $435 / Sq Ft |
| 02/10/2025 02/10/25 | Price Changed | $255,000 | -5.6% | $440 / Sq Ft |
| 01/31/2025 01/31/25 | Price Changed | $269,999 | -3.6% | $466 / Sq Ft |
| 01/08/2025 01/08/25 | Price Changed | $279,999 | -3.4% | $483 / Sq Ft |
| 11/05/2024 11/05/24 | Price Changed | $289,999 | -3.3% | $500 / Sq Ft |
| 09/03/2024 09/03/24 | Price Changed | $299,999 | -3.2% | $517 / Sq Ft |
| 08/06/2024 08/06/24 | For Sale | $309,900 | 0.0% | $534 / Sq Ft |
| 05/10/2023 05/10/23 | Rented | $1,650 | 0.0% | -- |
| 10/19/2022 10/19/22 | For Rent | $1,650 | 0.0% | -- |
| 12/02/2021 12/02/21 | Sold | $295,000 | -1.3% | $500 / Sq Ft |
| 11/26/2021 11/26/21 | Pending | -- | -- | -- |
| 10/13/2021 10/13/21 | For Sale | $299,000 | -- | $507 / Sq Ft |
Purchase History
| Date | Type | Sale Price | Title Company |
|---|---|---|---|
| Grant Deed | $295,000 | Orange Coast Ttl Co Of Socal | |
| Interfamily Deed Transfer | -- | None Available | |
| Interfamily Deed Transfer | -- | Ticor Title Company | |
| Grant Deed | $45,000 | Ticor Title Company | |
| Trustee Deed | $62,100 | Lps Default Title & Closing | |
| Interfamily Deed Transfer | -- | Commonwealth | |
| Grant Deed | $164,954 | Fidelity National Title Co | |
| Grant Deed | $44,500 | First American Title Ins Co | |
| Quit Claim Deed | -- | -- | |
| Deed In Lieu Of Foreclosure | -- | First American Title Ins Co |
Mortgage History
| Date | Status | Loan Amount | Loan Type |
|---|---|---|---|
| Open | $221,250 | New Conventional | |
| Previous Owner | $166,481 | New Conventional | |
| Previous Owner | $32,990 | Stand Alone Second | |
| Previous Owner | $131,960 | Balloon | |
| Previous Owner | $74,200 | Unknown | |
| Previous Owner | $46,500 | Unknown | |
| Previous Owner | $44,734 | FHA |
Similar Homes in the area
Source: Mountain Resort Communities Association of Realtors®
MLS Number: 32405430
APN: 0311-038-23
- 928 W Sherwood Blvd
- 1025 W Big Bear Blvd
- 1037 Robinhood Blvd
- 918 W Aeroplane Blvd
- 1040 W Aeroplane Blvd
- 1029 W Aeroplane Blvd
- 929 W Rainbow Blvd
- 1037 W Rainbow Blvd
- 913 W Rainbow Blvd
- 907 W Rainbow Blvd
- 1040 W Rainbow Blvd
- 905 W Aeroplane Blvd
- 1025 W Country Club Blvd
- 1101 W Country Club Blvd
- 1008 Sugarloaf Blvd
- 1004 Sugarloaf Blvd
- 1124 W Country Club Blvd
- 805 W Big Bear Blvd
- 1100 Sugarloaf Blvd
- 1020 W Country Club Blvd
- 1021 W Fairway Blvd
- 312 Pineview Dr
- 113 Dawn Dr
- 605 Sugarloaf Blvd
- 344 W Aeroplane Blvd
- 323 Hilltop Ln
- 317 W Aeroplane Blvd
- 300 W Aeroplane Blvd
- 202 W Sherwood Blvd
- 550 Eagle Ridge
- 506 Deer Horn Dr
- 1140 Vine Ave
- 308 E Sherwood Blvd
- 1141 W Alta Vista Ave
- 380 Santa Clara Blvd
- 42373 Paramount Rd
- 407 Elysian Blvd
- 430 E Country Club Blvd
- 320 E Tiger Lily Dr
