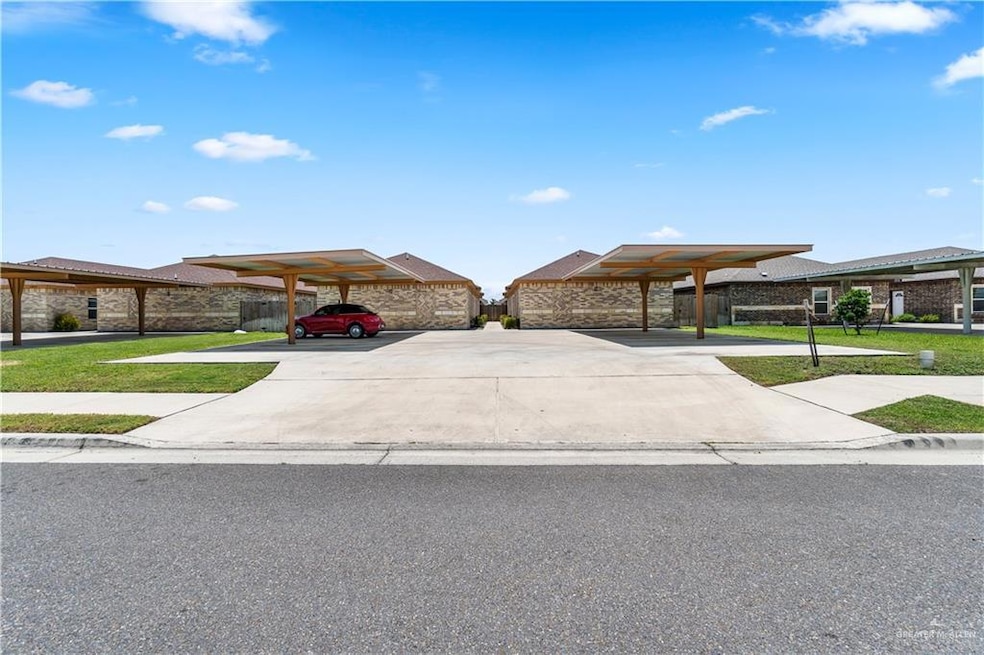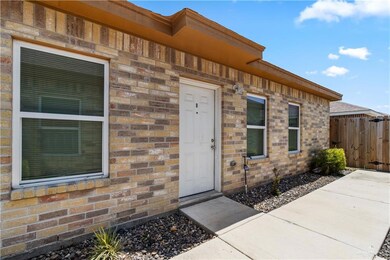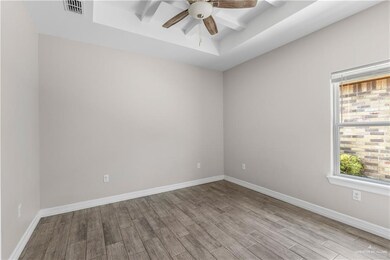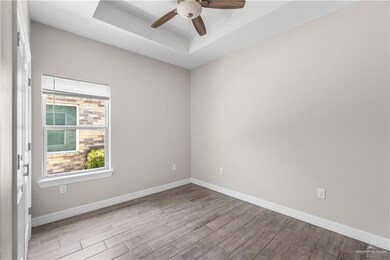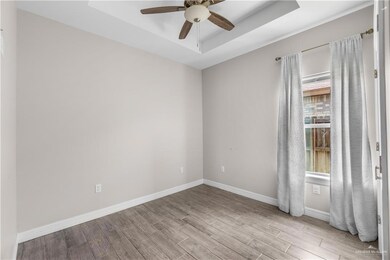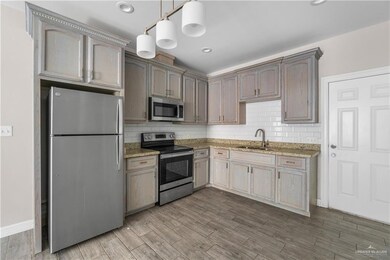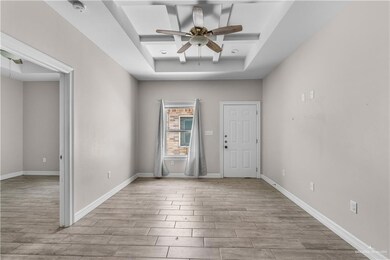3
Beds
2
Baths
1,000
Sq Ft
0.29
Acres
Highlights
- Gated Community
- Laundry closet
- Ceiling Fan
- Slab Porch or Patio
- Central Heating and Cooling System
- 1-Story Property
About This Home
FOUR-PLEX Located in a new gated subdivision in Alton, Texas. Modern Open Concept floor plan with wood like tile throughout. Apartments enjoy larger backyards which is popular with tenants. Kitchen have modern custom cabinets with granite counter tops. Spacious Bedrooms with big closets. The unit has its own private fenced backyard. Unit comes with washer/dryer and stainless steel appliances. Tenants pay for cable, internet, and electricity.
Property Details
Home Type
- Multi-Family
Year Built
- Built in 2022
Lot Details
- 0.29 Acre Lot
- Sprinkler System
Parking
- 2 Carport Spaces
Home Design
- Apartment
Interior Spaces
- 1,000 Sq Ft Home
- 1-Story Property
- Ceiling Fan
- Fire and Smoke Detector
Bedrooms and Bathrooms
- 3 Bedrooms
- Split Bedroom Floorplan
- 2 Full Bathrooms
- Shower Only
Laundry
- Laundry closet
- Washer and Dryer Hookup
Outdoor Features
- Slab Porch or Patio
Schools
- Cantu Elementary School
- Alton-Memorial Junior High
- Mission High School
Utilities
- Central Heating and Cooling System
- Cable TV Available
Listing and Financial Details
- Security Deposit $800
- Property Available on 3/15/25
- Tenant pays for cable TV, electricity
- 12 Month Lease Term
- $35 Application Fee
- Assessor Parcel Number S765700000003800
Community Details
Overview
- Property has a Home Owners Association
- Sunset Valley Subdivision
Pet Policy
- Pets Allowed
- Pet Deposit $300
Security
- Gated Community
Map
Source: Greater McAllen Association of REALTORS®
MLS Number: 463294
Nearby Homes
- 1013 W Sunset Valley St
- 1009 W Sunset Valley St
- 1101 W Sunset Valley St
- 1012 W La Pointe Ave
- 1008 W La Pointe Ave
- 909 N Maryland St
- 812 W Sunset Valley St
- 820 W Sunset Valley St
- 901 N Maryland St
- 602 W La Pointe Ave
- 1009 W La Pointe Ave
- 1105 W La Pointe Ave
- 1004 W Mahala Ave
- 905 W La Pointe Ave
- 912 N Kentucky St
- 908 N Kentucky St
- 904 N Kentucky St
- 816 W Sunset Valley St
- 816 N Trosper Blvd
- 714 N Trosper Blvd
- 1108 W Sunset Valley St
- 909 N Maryland St Unit D
- 904 W Kohala Ave
- 909 W Sunset Valley St Unit 2
- 1008 W Mahala Ave Unit 1
- 1004 W Mahala Ave Unit 4
- 1008 W Mahala Ave
- 912 #3 Kentucky St Unit 2
- 808 W Sunset Valley St Unit 2
- 713 N Maryland St Unit 4
- 522 W La Pointe Ave
- 825 N Mississippi St Unit B
- 825 N Mississippi St Unit A
- 825 N Mississippi St Unit D
- 307 W Diamondhead Ave
- 304 W Campeche Ave Unit 3
- 1413 N Inspiration Blvd
- 1008 W Kohala Ave Unit 2
- 1004 W Kohala Ave Unit 3
- 905 W Kohala Ave Unit 3
