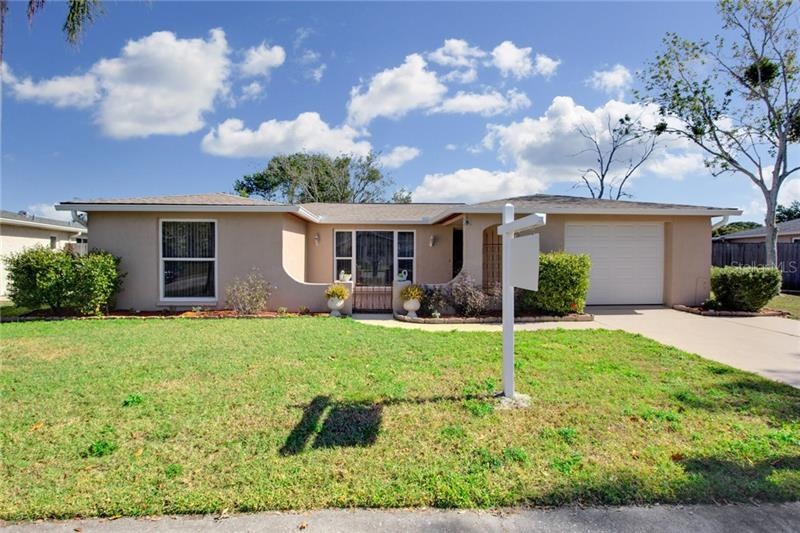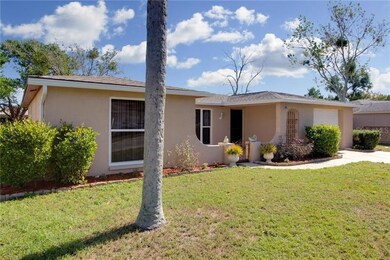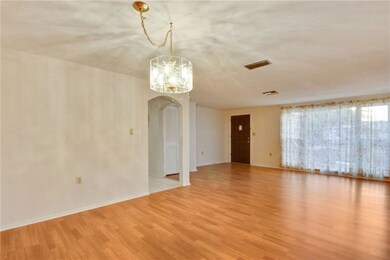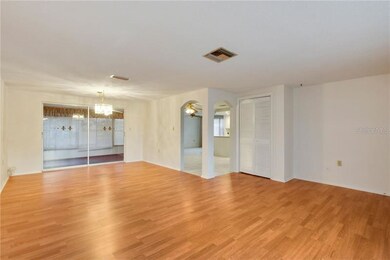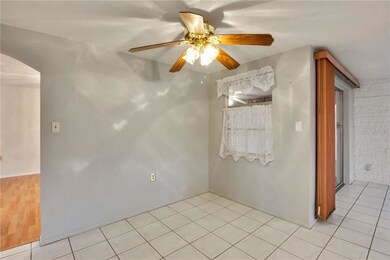
10130 Old Orchard Ln Port Richey, FL 34668
Estimated Value: $234,000 - $260,000
Highlights
- Deck
- Garden View
- Solid Surface Countertops
- Contemporary Architecture
- Sun or Florida Room
- No HOA
About This Home
As of May 2018STOP........ SELLER WILL PAY 2,000 OF BUYERS CLOSING COSTS! UNBEATABLE! Home is a remodeled masterpiece! NEW from roof to CUSTOM granite...from bathroom redesign to spectacular top of the line appliances. Gourmet kitchen with wine racks and lazy susans and metal studded back splash AND awesome farm house sink. Formal and family rooms open to private lanai. New laminate floors, fresh paint in and out. EASY 3 BEDROOM. You can shop till you drop and not find a better home or newer home or prettier home or more conveniently located home or a better bang for your buying dollar! Lovingly remodled by current owners but mom moved in!!!!!
Last Agent to Sell the Property
RE/MAX SUNSET REALTY License #3005831 Listed on: 10/10/2017

Home Details
Home Type
- Single Family
Est. Annual Taxes
- $496
Year Built
- Built in 1972
Lot Details
- 6,362 Sq Ft Lot
- Lot Dimensions are 65 x 85
- Southwest Facing Home
- Level Lot
- Landscaped with Trees
- Property is zoned R4
Parking
- 1 Car Attached Garage
- Oversized Parking
- Garage Door Opener
- Open Parking
Home Design
- Contemporary Architecture
- Ranch Style House
- Key West Architecture
- Slab Foundation
- Shingle Roof
- Block Exterior
- Stucco
Interior Spaces
- 1,442 Sq Ft Home
- Ceiling Fan
- Entrance Foyer
- Family Room Off Kitchen
- Combination Dining and Living Room
- Breakfast Room
- Sun or Florida Room
- Garden Views
- Fire and Smoke Detector
Kitchen
- Range
- Microwave
- Dishwasher
- Solid Surface Countertops
- Disposal
Flooring
- Laminate
- Ceramic Tile
Bedrooms and Bathrooms
- 2 Bedrooms
- Walk-In Closet
- 2 Full Bathrooms
Outdoor Features
- Deck
- Covered patio or porch
Mobile Home
- Mobile Home Model is Expanded Eldorado
Utilities
- Central Heating and Cooling System
- Underground Utilities
- Electric Water Heater
Community Details
- No Home Owners Association
- Regency Park Subdivision
Listing and Financial Details
- Down Payment Assistance Available
- Visit Down Payment Resource Website
- Tax Lot 381
- Assessor Parcel Number 15-25-16-054A-00000-3810
Ownership History
Purchase Details
Home Financials for this Owner
Home Financials are based on the most recent Mortgage that was taken out on this home.Purchase Details
Similar Homes in the area
Home Values in the Area
Average Home Value in this Area
Purchase History
| Date | Buyer | Sale Price | Title Company |
|---|---|---|---|
| Bryant Donald R | $123,000 | Attorney | |
| Selbeck Joseph | $80,000 | Crown Title Agency Llc |
Mortgage History
| Date | Status | Borrower | Loan Amount |
|---|---|---|---|
| Open | Bryant Donald R | $100,000 | |
| Previous Owner | Powers Constance I | $24,180 | |
| Previous Owner | Powers Constance I | $20,000 | |
| Previous Owner | Powers Constance I | $28,600 |
Property History
| Date | Event | Price | Change | Sq Ft Price |
|---|---|---|---|---|
| 05/18/2018 05/18/18 | Sold | $123,000 | -1.5% | $85 / Sq Ft |
| 04/16/2018 04/16/18 | Pending | -- | -- | -- |
| 03/16/2018 03/16/18 | Price Changed | $124,900 | -1.6% | $87 / Sq Ft |
| 03/12/2018 03/12/18 | Price Changed | $126,900 | -1.6% | $88 / Sq Ft |
| 03/04/2018 03/04/18 | Price Changed | $128,900 | -0.1% | $89 / Sq Ft |
| 02/14/2018 02/14/18 | Price Changed | $129,000 | -0.7% | $89 / Sq Ft |
| 02/08/2018 02/08/18 | Price Changed | $129,900 | +2.4% | $90 / Sq Ft |
| 12/11/2017 12/11/17 | Price Changed | $126,900 | -2.3% | $88 / Sq Ft |
| 11/19/2017 11/19/17 | For Sale | $129,900 | 0.0% | $90 / Sq Ft |
| 11/19/2017 11/19/17 | Pending | -- | -- | -- |
| 10/16/2017 10/16/17 | Price Changed | $129,900 | -3.0% | $90 / Sq Ft |
| 10/10/2017 10/10/17 | For Sale | $133,900 | -- | $93 / Sq Ft |
Tax History Compared to Growth
Tax History
| Year | Tax Paid | Tax Assessment Tax Assessment Total Assessment is a certain percentage of the fair market value that is determined by local assessors to be the total taxable value of land and additions on the property. | Land | Improvement |
|---|---|---|---|---|
| 2024 | $2,989 | $194,705 | $33,619 | $161,086 |
| 2023 | $2,780 | $130,160 | $0 | $0 |
| 2022 | $2,214 | $142,733 | $22,542 | $120,191 |
| 2021 | $1,944 | $109,893 | $20,200 | $89,693 |
| 2020 | $1,770 | $97,803 | $10,144 | $87,659 |
| 2019 | $1,742 | $95,512 | $10,144 | $85,368 |
| 2018 | $1,499 | $80,540 | $10,144 | $70,396 |
| 2017 | $497 | $44,701 | $0 | $0 |
| 2016 | $445 | $42,881 | $0 | $0 |
| 2015 | $446 | $42,583 | $0 | $0 |
| 2014 | $426 | $43,821 | $8,576 | $35,245 |
Agents Affiliated with this Home
-
Kathy Roule

Seller's Agent in 2018
Kathy Roule
RE/MAX
(727) 859-8522
28 Total Sales
-
Louis Petruzzelli

Buyer's Agent in 2018
Louis Petruzzelli
RE/MAX
(727) 505-5111
4 in this area
71 Total Sales
Map
Source: Stellar MLS
MLS Number: W7634273
APN: 15-25-16-054A-00000-3810
- 7221 Westwind Dr
- 10245 Regency Park Blvd
- 10105 Vineyard Ln
- 10125 Cherry Creek Ln
- 7234 Heath Dr Unit 2
- 7001 Heath Dr
- 10035 Cherry Creek Ln
- 7123 Cherry Laurel Dr
- 10031 Cherry Creek Ln
- 10014 Kingswood Ln
- 7204 Westcott Dr
- 7314 Fox Hollow Dr
- 10018 Freestone Ln
- 7330 Cherry Laurel Dr
- 10029 Brunswick Ln
- 10411 Paula Ct
- 7014 Westcott Dr
- 7336 Cherry Laurel Dr
- 10111 Glen Moor Ln
- 7311 Brentwood Dr
- 10130 Old Orchard Ln
- 10134 Old Orchard Ln Unit 1
- 10124 Old Orchard Ln
- 10135 Regency Park Blvd
- 10131 Regency Park Blvd
- 10141 Regency Park Blvd Unit 1
- 10131 Old Orchard Ln
- 10125 Regency Park Blvd
- 10140 Old Orchard Ln
- 10120 Old Orchard Ln
- 10125 Old Orchard Ln
- 10205 Regency Park Blvd Unit 1
- 10121 Regency Park Blvd
- 10121 Old Orchard Ln
- 10130 Brandywine Ln
- 10114 Old Orchard Ln
- 10200 Old Orchard Ln
- 10124 Brandywine Ln
- 10136 Brandywine Ln
- 10115 Regency Park Blvd
