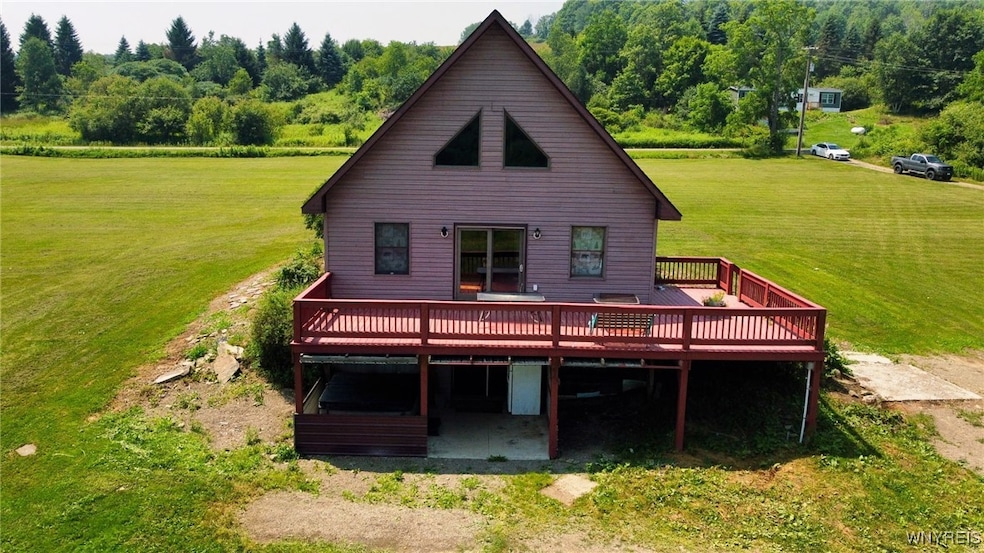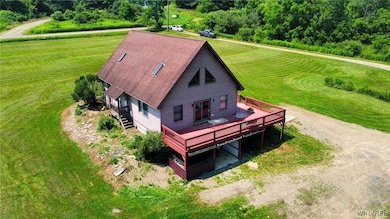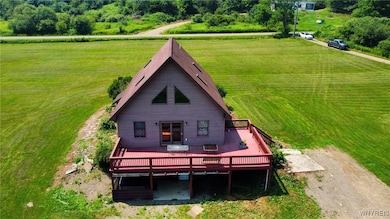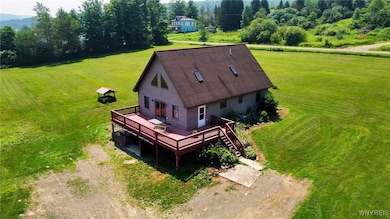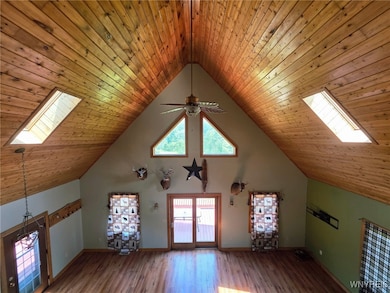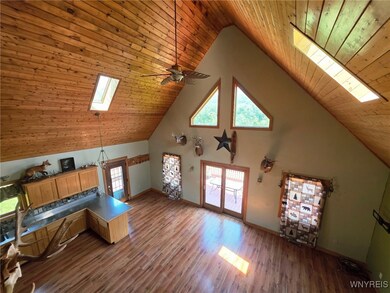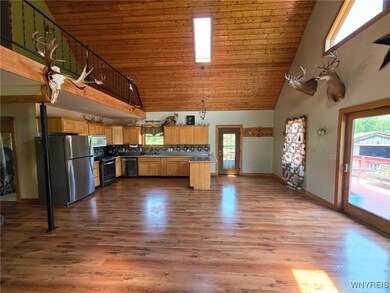Tucked away on a tranquil 4.90-acre lot, this striking contemporary home offers the perfect balance of modern architecture and nature’s beauty. Surrounded by mature trees and open space, the property provides both privacy and freedom—ideal for outdoor activities, gardening, or simply enjoying the peaceful landscape. The home’s clean lines and thoughtful design are complemented by its natural setting, creating a harmonious retreat with room to roam, relax, and recharge. Featuring 3 spacious bedrooms and 2.5 bathrooms, the open floor plan creates seamless flow between the main living areas—ideal for both everyday living and entertaining. The kitchen provides ample storage and functionality, while the living room is highlighted by soaring cathedral ceilings that enhance the sense of space and light. The first floor includes two generously sized bedrooms and a full bathroom, perfect for family, guests, or home office use. Upstairs, a loft-style balcony overlooks the main living area and enhances the home's architectural appeal, complemented by a third bedroom and another full bathroom creating a cozy, private retreat. The expansive, fully finished basement offers versatile living space with wood-paneled walls that add warmth and character. It includes a convenient half bath, a walk-out to the outdoors, and a pool table area (pool table included) —perfect for recreation and entertaining. Outside, the property boasts a peaceful pond, an immense 24x40 barn with electric and gas line, offering ample storage for recreational vehicles, and a soothing hot tub situated beneath the front deck—perfect for relaxing and soaking in the serene environment. Thoughtfully placed windows and skylights allow natural light to brighten the home and offer glimpses of the surrounding landscape. Step out onto the front deck to take in breathtaking sunrises and enjoy the peace and privacy of country living. Conveniently located just a short drive to Route 62, Ellicottville, Holiday Valley Resort, and the beautiful Cattaraugus State Forest, this unique property offers the perfect balance of tranquility and accessibility.

