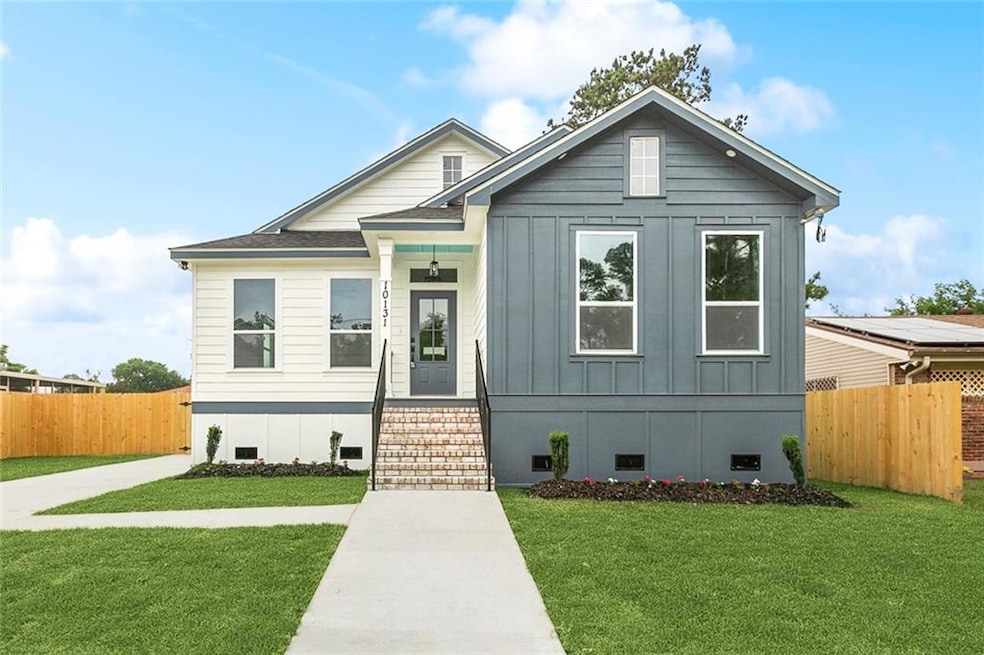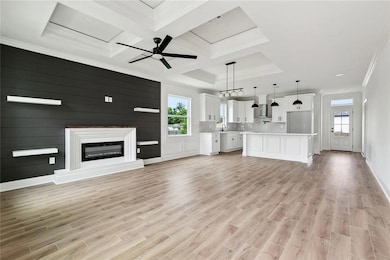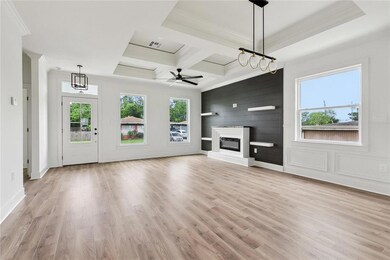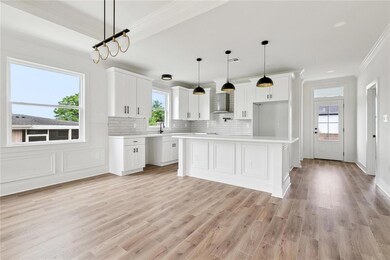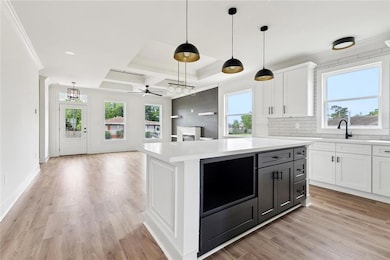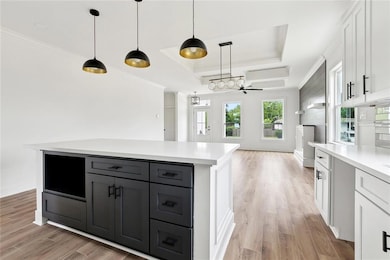
10131 Springwood St New Orleans, LA 70127
Read Boulevard West NeighborhoodEstimated payment $1,471/month
Highlights
- New Construction
- Full Attic
- Central Heating and Cooling System
- Traditional Architecture
- Tray Ceiling
- Wood Fence
About This Home
Not Your Average New Build – Thoughtful Design Meets Elevated Living.Welcome to your dream home — a stunning, newly constructed 3-bedroom, 2-bath residence that breaks away from cookie-cutter design to offer elevated finishes and thoughtful touches throughout. From the moment you arrive, you’ll notice this isn’t your typical new build.Step inside and be greeted by tray ceilings that add dimension and elegance to the spacious open-concept living area. The decorative fireplace creates a cozy focal point, while the sophisticated elevated moldings and lighting fixtures throughout the home give every room a custom feel.The chef-inspired kitchen boasts a sleek stainless steel-colored appliance package, modern cabinetry, and ample counter space, flowing seamlessly into the living and dining areas — perfect for entertaining or quiet nights in.Each of the three spacious bedrooms offers generous closet space and natural light, while the two full bathrooms are outfitted with high-end finishes and stylish details. The dedicated laundry room with utility sink makes daily chores a breeze, and the abundance of storage space ensures everything has its place.Enjoy off-street parking and a large yard — ideal for outdoor gatherings, pets, or a future garden. This home was designed with lifestyle in mind, offering comfort, function, and high design in every square foot.If you’re looking for a home that blends modern convenience with upscale touches, this is the one. Schedule your private showing today and experience the difference of a truly elevated new build.
Listing Agent
United Brokers of Louisiana,LLC License #NOM:995713214 Listed on: 04/22/2025
Home Details
Home Type
- Single Family
Est. Annual Taxes
- $205
Year Built
- Built in 2025 | New Construction
Lot Details
- 6,199 Sq Ft Lot
- Lot Dimensions are 62 x 100
- Wood Fence
Parking
- Driveway
Home Design
- Traditional Architecture
- Raised Foundation
- Shingle Roof
- HardiePlank Type
Interior Spaces
- 1,418 Sq Ft Home
- 1-Story Property
- Tray Ceiling
- Full Attic
- Washer and Dryer Hookup
Kitchen
- Oven or Range
- Microwave
- Dishwasher
Bedrooms and Bathrooms
- 3 Bedrooms
- 2 Full Bathrooms
Additional Features
- Outside City Limits
- Central Heating and Cooling System
Listing and Financial Details
- Assessor Parcel Number 39W937708
Map
Home Values in the Area
Average Home Value in this Area
Tax History
| Year | Tax Paid | Tax Assessment Tax Assessment Total Assessment is a certain percentage of the fair market value that is determined by local assessors to be the total taxable value of land and additions on the property. | Land | Improvement |
|---|---|---|---|---|
| 2025 | $205 | $1,550 | $1,550 | $0 |
| 2024 | -- | $1,550 | $1,550 | $0 |
| 2023 | -- | $1,240 | $1,240 | $0 |
| 2022 | -- | $1,240 | $1,240 | $0 |
| 2021 | -- | $1,240 | $1,240 | $0 |
| 2020 | $0 | $1,240 | $1,240 | $0 |
| 2019 | $0 | $1,240 | $1,240 | $0 |
| 2018 | $0 | $1,240 | $1,240 | $0 |
| 2017 | -- | $1,240 | $1,240 | $0 |
| 2016 | -- | $1,240 | $1,240 | $0 |
| 2015 | -- | $1,240 | $1,240 | $0 |
| 2014 | -- | $1,240 | $1,240 | $0 |
| 2013 | -- | $1,240 | $1,240 | $0 |
Property History
| Date | Event | Price | Change | Sq Ft Price |
|---|---|---|---|---|
| 04/22/2025 04/22/25 | For Sale | $259,950 | -- | $183 / Sq Ft |
Purchase History
| Date | Type | Sale Price | Title Company |
|---|---|---|---|
| Warranty Deed | $141,587 | -- |
Mortgage History
| Date | Status | Loan Amount | Loan Type |
|---|---|---|---|
| Previous Owner | $18,000 | Stand Alone Second |
Similar Homes in New Orleans, LA
Source: Gulf South Real Estate Information Network
MLS Number: 2498051
APN: 3-9W-9-377-08
