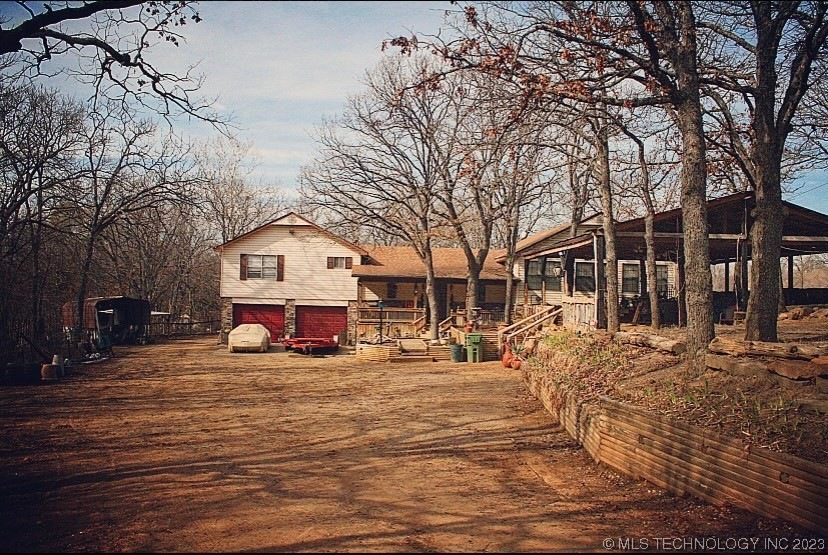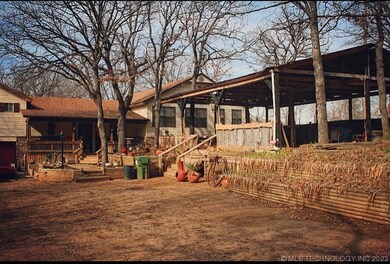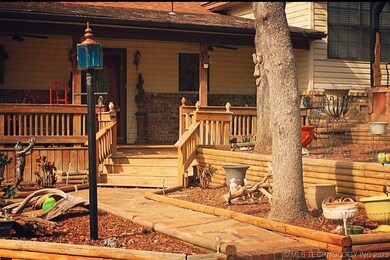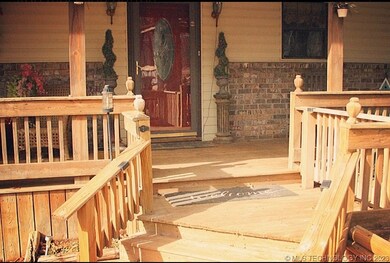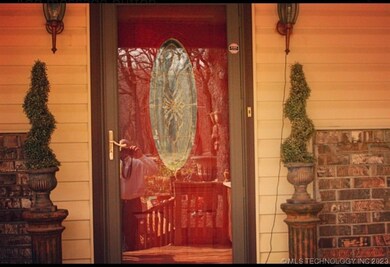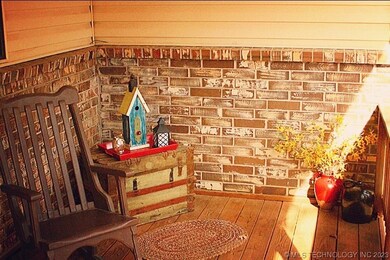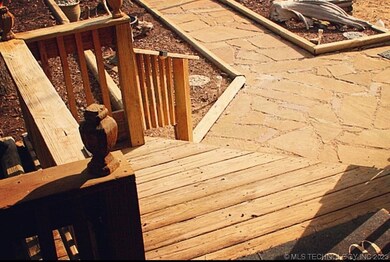
10131 W 71st St S Sapulpa, OK 74066
Highlights
- Cabana
- 1.48 Acre Lot
- Deck
- RV Access or Parking
- Mature Trees
- Contemporary Architecture
About This Home
As of November 2024Split level, detached garage plus attached 2 car garage, hobby room, hot tub, landscaped with timber overlooking creek. 2 additional car ports, custom dog house. Built in koi pond with waterfall. Back deck, front deck, and gazebo.
Last Agent to Sell the Property
Coldwell Banker Select License #204830 Listed on: 02/14/2023

Home Details
Home Type
- Single Family
Est. Annual Taxes
- $1,490
Year Built
- Built in 1980
Lot Details
- 1.48 Acre Lot
- Creek or Stream
- Southeast Facing Home
- Partially Fenced Property
- Wire Fence
- Sloped Lot
- Mature Trees
- Wooded Lot
Parking
- 2 Car Attached Garage
- Carport
- Workshop in Garage
- RV Access or Parking
Home Design
- Contemporary Architecture
- Slab Foundation
- Wood Frame Construction
- Fiberglass Roof
- Vinyl Siding
- Asphalt
Interior Spaces
- 3-Story Property
- Wired For Data
- Ceiling Fan
- Aluminum Window Frames
- Fire and Smoke Detector
Kitchen
- Built-In Double Oven
- Gas Oven
- Built-In Range
- Microwave
- Plumbed For Ice Maker
- Dishwasher
- Wine Refrigerator
- Granite Countertops
- Disposal
Flooring
- Wood
- Tile
Bedrooms and Bathrooms
- 4 Bedrooms
Laundry
- Dryer
- Washer
Unfinished Basement
- Partial Basement
- Crawl Space
Pool
- Cabana
- Spa
Outdoor Features
- Spring on Lot
- Deck
- Covered patio or porch
- Gazebo
- Separate Outdoor Workshop
- Outdoor Grill
- Rain Gutters
Schools
- Allen Bowden Elementary School
- Sapulpa High School
Utilities
- Zoned Heating and Cooling
- Multiple Heating Units
- Space Heater
- Heating System Uses Gas
- Programmable Thermostat
- Gas Water Heater
- Septic Tank
- High Speed Internet
- Phone Available
- Cable TV Available
Community Details
Overview
- No Home Owners Association
- Valley Oaks Estates Subdivision
Recreation
- Community Spa
Ownership History
Purchase Details
Home Financials for this Owner
Home Financials are based on the most recent Mortgage that was taken out on this home.Purchase Details
Home Financials for this Owner
Home Financials are based on the most recent Mortgage that was taken out on this home.Similar Homes in the area
Home Values in the Area
Average Home Value in this Area
Purchase History
| Date | Type | Sale Price | Title Company |
|---|---|---|---|
| Warranty Deed | $290,000 | First American Title | |
| Warranty Deed | $290,000 | First American Title | |
| Warranty Deed | $180,000 | -- |
Mortgage History
| Date | Status | Loan Amount | Loan Type |
|---|---|---|---|
| Open | $232,000 | New Conventional | |
| Closed | $232,000 | New Conventional | |
| Previous Owner | $10,000 | Credit Line Revolving | |
| Previous Owner | $105,000 | New Conventional | |
| Previous Owner | $80,000 | New Conventional | |
| Previous Owner | $58,991 | Unknown |
Property History
| Date | Event | Price | Change | Sq Ft Price |
|---|---|---|---|---|
| 11/15/2024 11/15/24 | Sold | $290,000 | +0.7% | $112 / Sq Ft |
| 10/20/2024 10/20/24 | Pending | -- | -- | -- |
| 08/06/2024 08/06/24 | Price Changed | $288,000 | -0.7% | $111 / Sq Ft |
| 07/07/2024 07/07/24 | Price Changed | $289,900 | -0.7% | $112 / Sq Ft |
| 06/28/2024 06/28/24 | Price Changed | $292,000 | -1.7% | $113 / Sq Ft |
| 06/17/2024 06/17/24 | Price Changed | $297,000 | -0.7% | $115 / Sq Ft |
| 06/02/2024 06/02/24 | Price Changed | $299,000 | -2.0% | $116 / Sq Ft |
| 05/17/2024 05/17/24 | For Sale | $305,000 | +7.0% | $118 / Sq Ft |
| 05/26/2023 05/26/23 | Sold | $285,000 | -4.7% | -- |
| 04/10/2023 04/10/23 | Pending | -- | -- | -- |
| 03/13/2023 03/13/23 | Price Changed | $299,000 | -8.0% | -- |
| 03/07/2023 03/07/23 | Price Changed | $325,000 | -7.1% | -- |
| 02/14/2023 02/14/23 | For Sale | $349,999 | -- | -- |
Tax History Compared to Growth
Tax History
| Year | Tax Paid | Tax Assessment Tax Assessment Total Assessment is a certain percentage of the fair market value that is determined by local assessors to be the total taxable value of land and additions on the property. | Land | Improvement |
|---|---|---|---|---|
| 2024 | $2,807 | $34,200 | $3,691 | $30,509 |
| 2023 | $2,807 | $19,420 | $3,780 | $15,640 |
| 2022 | $1,490 | $18,854 | $3,780 | $15,074 |
| 2021 | $1,448 | $18,305 | $3,780 | $14,525 |
| 2020 | $1,478 | $18,810 | $3,780 | $15,030 |
| 2019 | $1,745 | $22,060 | $3,780 | $18,280 |
| 2018 | $1,730 | $21,600 | $3,600 | $18,000 |
| 2017 | $1,742 | $21,600 | $3,600 | $18,000 |
| 2016 | $1,771 | $21,600 | $3,600 | $18,000 |
| 2015 | -- | $21,600 | $3,600 | $18,000 |
| 2014 | -- | $21,600 | $3,600 | $18,000 |
Agents Affiliated with this Home
-
Dwayne Joseph
D
Seller's Agent in 2024
Dwayne Joseph
Compass Realty LLC
(918) 712-2252
1 in this area
10 Total Sales
-
Christie Flud

Buyer's Agent in 2024
Christie Flud
Keller Williams Preferred
(918) 298-5915
14 in this area
136 Total Sales
-
Chase Duke
C
Seller's Agent in 2023
Chase Duke
Coldwell Banker Select
(918) 245-6641
5 in this area
15 Total Sales
-
Jennifer Collins

Buyer's Agent in 2023
Jennifer Collins
Commercial X LLC
(918) 645-3795
5 in this area
82 Total Sales
Map
Source: MLS Technology
MLS Number: 2305454
APN: 3357-00-002-000-0-020-00
- 9553 W 71st St S
- 11205 W Tiger Ln
- 6250 S 97th Ave W
- 6250 S 97th West Ave
- 10713 W 61st St S
- 11610 W 64th St S
- 6027 S 113th West Ave Unit 12-582860
- 6027 S 113th Ave W Unit 29-823
- 6027 S 113th Ave W Unit 28-533051
- 6027 S 113th Ave W Unit 27-567502
- 6027 S 113th Ave W Unit 26-310382
- 6027 S 113th Ave W Unit 25-581424
- 6027 S 113th Ave W Unit 18-621140
- 6027 S 113th Ave W Unit 1-558085
- 6027 S 113th Ave W Unit 23-573062
- 6027 S 113th Ave W Unit 13-548637
- 6027 S 113th Ave W Unit 2-442753
- 6027 S 113th Ave W Unit 20-5529727
- 6027 S 113th Ave W Unit 3-356039
- 6027 S 113th Ave W Unit 19-565160
