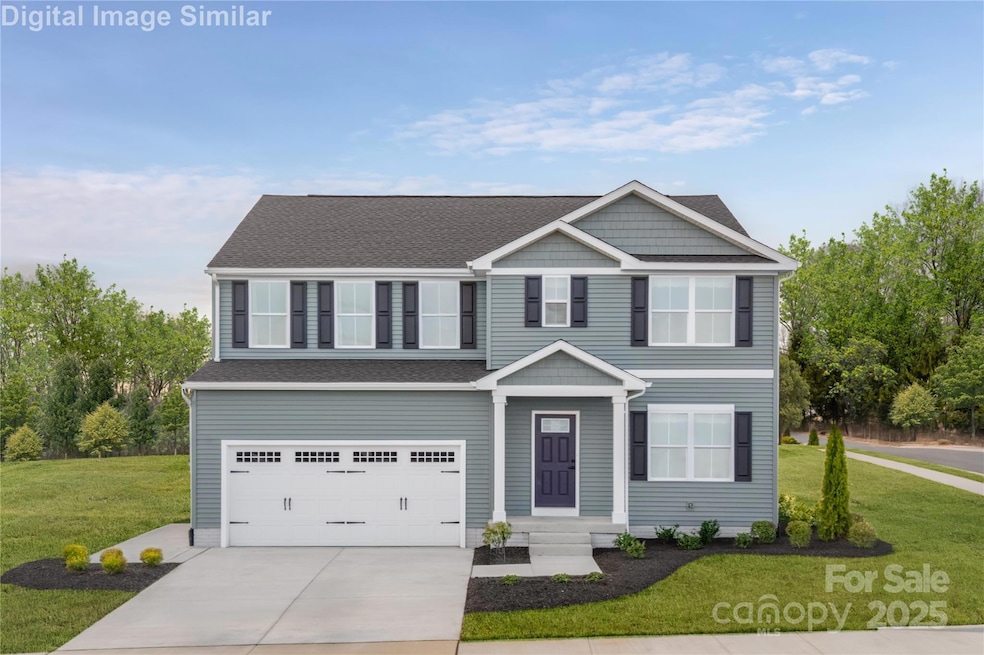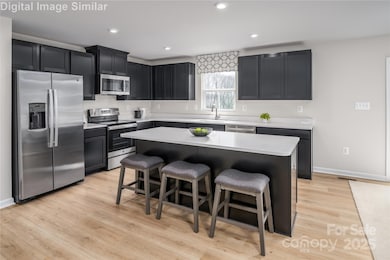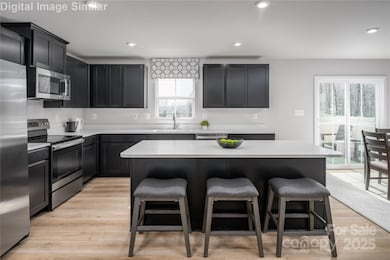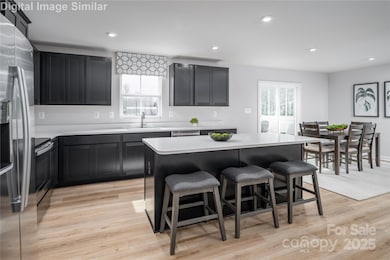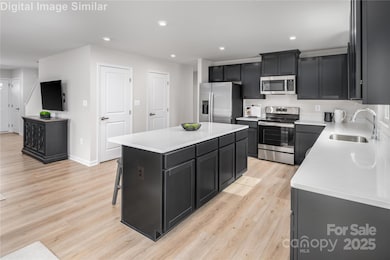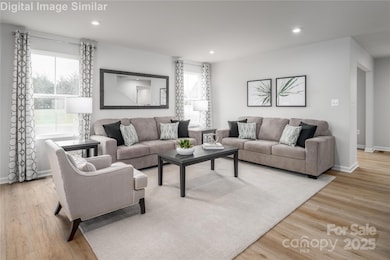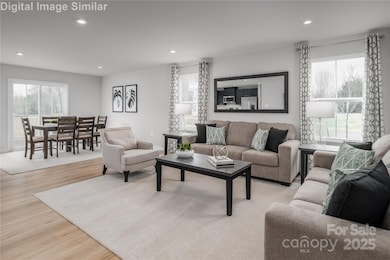10133 Florentine Way Moores Chapel, NC 28214
Moores Chapel NeighborhoodEstimated payment $2,879/month
Highlights
- New Construction
- Transitional Architecture
- 2 Car Attached Garage
- Open Floorplan
- Front Porch
- Walk-In Closet
About This Home
Quick Move-In Opportunity!
Discover the perfect blend of space, style, and convenience in this stunning 2-story home—USDA financing eligible! With over 2,500 sq. ft. of thoughtfully designed living space, this home offers five bedrooms and three full baths, including a guest suite on the main level for ultimate flexibility. Need more room? The upstairs loft can easily transform into a sixth bedroom or your dream media space.
The heart of the home shines with a chef-inspired kitchen, featuring sleek quartz countertops, a central island, and seamless flow into the dining area and great room—ideal for entertaining. Upstairs, the luxurious primary suite boasts a spa-like bath with a walk-in shower and dual vanity, while every bedroom includes a walk-in closet for ample storage.
Enjoy modern upgrades like LVP flooring in the Great Room, LED lighting, and ceiling fan rough-ins with lights. Essential appliances—including washer and dryer—are included for your convenience. Under construction now, this home is perfect as a primary residence or smart investment.
Don’t wait—your dream home is closer than you think! Photos for illustration purposes.
Listing Agent
NVR Homes, Inc./Ryan Homes Brokerage Email: tobrien@ryanhomes.com Listed on: 11/20/2025
Home Details
Home Type
- Single Family
Year Built
- Built in 2025 | New Construction
Lot Details
- Property is zoned N1-A
HOA Fees
- $78 Monthly HOA Fees
Parking
- 2 Car Attached Garage
- Front Facing Garage
- Garage Door Opener
- Driveway
Home Design
- Home is estimated to be completed on 1/15/26
- Transitional Architecture
- Slab Foundation
- Architectural Shingle Roof
- Vinyl Siding
Interior Spaces
- 2-Story Property
- Open Floorplan
- Insulated Windows
- Entrance Foyer
- Pull Down Stairs to Attic
- Carbon Monoxide Detectors
Kitchen
- Electric Oven
- Electric Range
- Microwave
- Plumbed For Ice Maker
- Dishwasher
- Kitchen Island
- Disposal
Flooring
- Carpet
- Vinyl
Bedrooms and Bathrooms
- Walk-In Closet
- 3 Full Bathrooms
Laundry
- Laundry Room
- Laundry on upper level
- Washer and Dryer
Outdoor Features
- Patio
- Front Porch
Schools
- Whitewater Academy Elementary School
- Whitewater Middle School
- West Mecklenburg High School
Utilities
- Cooling Available
- Vented Exhaust Fan
- Underground Utilities
- Electric Water Heater
- Cable TV Available
Community Details
- Built by RYAN HOMES
- Bozardt Farms Subdivision, Hazel K Quick Move In! Floorplan
- Mandatory home owners association
Listing and Financial Details
- Assessor Parcel Number 05308609
Map
Home Values in the Area
Average Home Value in this Area
Property History
| Date | Event | Price | List to Sale | Price per Sq Ft |
|---|---|---|---|---|
| 11/20/2025 11/20/25 | For Sale | $446,000 | -- | $176 / Sq Ft |
Source: Canopy MLS (Canopy Realtor® Association)
MLS Number: 4324701
- 10119 Florentine Way
- 10120 Florentine Way
- 10213 Florentine Way
- 10051 Florentine Way
- 12109 Beaux Art Ln
- Hazel Plan at Bozardt Farms
- Sequoia Plan at Bozardt Farms
- Cedar Plan at Bozardt Farms
- 10136 Florentine Way
- Elder Plan at Bozardt Farms
- 4231 Mackinnon Dr
- 6024 Bridle Creek Dr
- 6028 Bridle Creek Dr
- 6036 Bridle Creek Dr
- 6032 Bridle Creek Dr
- 6040 Bridle Creek Dr
- 5041 MacVittie Ln
- Poplar Plan at Bridle Creek - Townhomes
- 8814 Moores Chapel Rd
- 10458 Moores Chapel Rd
- 10325 Hugue Way
- 625 Tribune Dr
- 10438 Hugue Way
- 10527 Hugue Way
- 1941 Pheasant Glen Rd
- 1137 Bethany Dallas Dr
- 1138 Bethany Dallas Dr
- 5024 Wolfridge Ave
- 712 Hawley St
- 9346 Creedmore Hills Dr
- 9433 Creedmore Hills Dr
- 225 Rhyne Rd
- 225 Rhyne Rd Unit A1
- 225 Rhyne Rd Unit B1
- 2917 Patishall Ln
- 6432 Pennacook Dr
- 8427 Paw Valley Ln
- 525 Hawley St
- 6555 Paw Village Rd
- 7129 Galway City St
