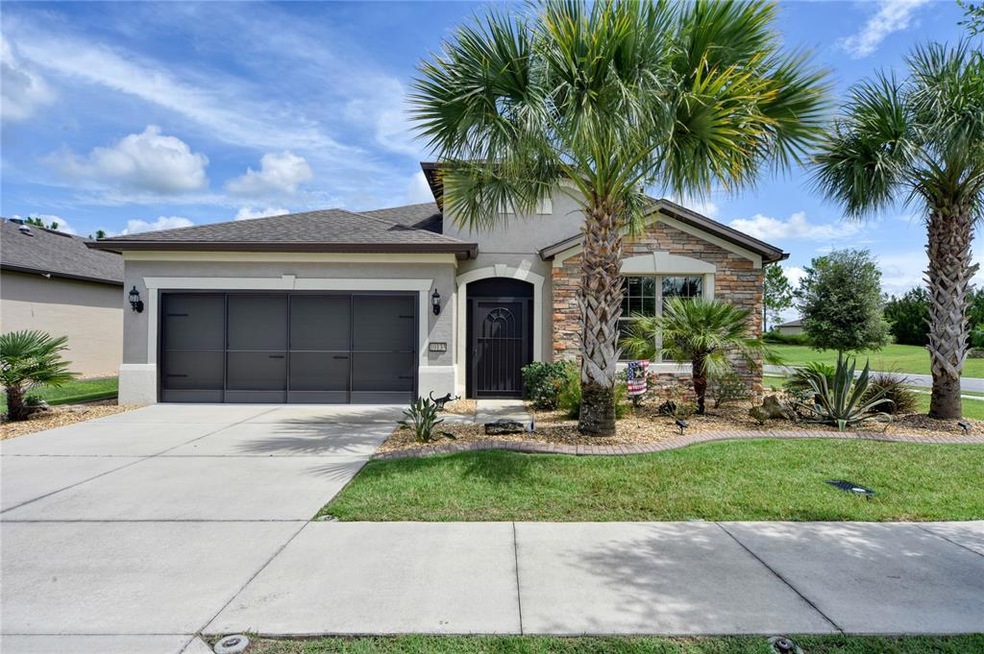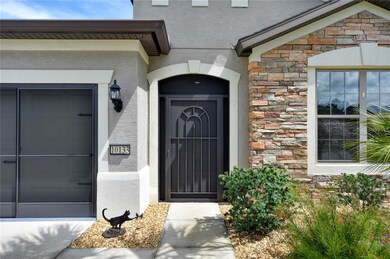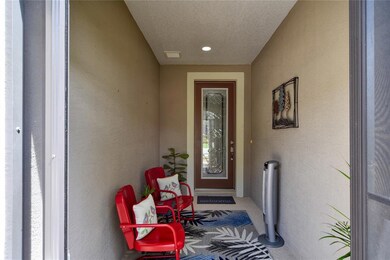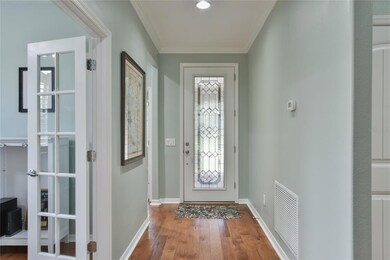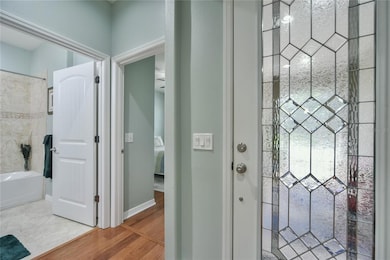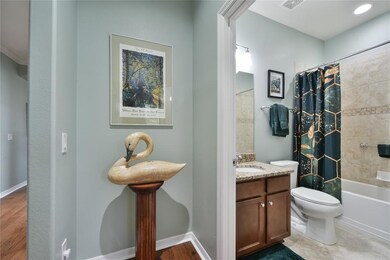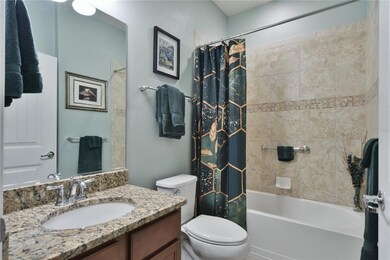
10133 SW 77th Loop Ocala, FL 34481
Fellowship NeighborhoodHighlights
- Golf Course Community
- Tennis Courts
- Senior Community
- Fitness Center
- Fishing
- Gated Community
About This Home
As of October 20222015 Built 2/2 + den/office Abbeyville on a beautifully Florida-friendly landscaped corner lot! Enter the home through a nice quaint sitting area to a gorgeous decorative glass front door. Once inside, you'll see beautiful maple-engineered hardwood contrasted with a freshly updated coat of paint (March 2022), crown molding on the high ceilings throughout the main living space, and upgraded Cheyenne-style doors throughout. The guest bedroom and bathroom are located at the front of the home, separated from the owner's suite. The guest bathroom features a tiled tub/shower and a granite counter. The open floor plan features a large countertop for ease of preparing food and plenty of space for bar stools. The kitchen features a gourmet cooking option with a convection oven, crown molding on the cabinets, a window over the sink, stainless steel appliances, a tile backsplash, a pantry, and plenty of lights! The dining area opens to the screened lanai with plenty of covered area to enjoy privately thanks to the 3M solar screen (added June 2022) and additional screened and non-covered patio space with beautiful hardscaping surrounding it. The large owner's suite has a trey ceiling with inset crown molding, and the owner's ensuite features dual sinks, a beautifully tiled shower, and a huge walk-in closet. The entire home has rounded corner beading, plantation shutters, 3M tint on all windows (added June 2022), an inside laundry room with cabinets, additional storage, and as a bonus, the garage has metal ceiling racks for even more storage and pull-down stairs for easy attic access, radiant barrier for increased energy efficient and the Taexx system for pest control!
Last Agent to Sell the Property
FONTANA REALTY License #3380996 Listed on: 09/02/2022
Home Details
Home Type
- Single Family
Est. Annual Taxes
- $3,898
Year Built
- Built in 2015
Lot Details
- 6,534 Sq Ft Lot
- Lot Dimensions are 58x114
- Southwest Facing Home
- Corner Lot
- Irrigation
- Landscaped with Trees
- Additional Parcels
- Property is zoned PUD
HOA Fees
- $208 Monthly HOA Fees
Parking
- 2 Car Attached Garage
Home Design
- Slab Foundation
- Shingle Roof
- Block Exterior
- Stucco
Interior Spaces
- 1,683 Sq Ft Home
- 1-Story Property
- Open Floorplan
- Crown Molding
- Cathedral Ceiling
- Ceiling Fan
- Tinted Windows
- Shutters
- Sliding Doors
- Family Room Off Kitchen
- Living Room
- Den
- Security Lights
Kitchen
- Built-In Convection Oven
- Cooktop<<rangeHoodToken>>
- <<microwave>>
- Dishwasher
- Stone Countertops
- Solid Wood Cabinet
- Disposal
Flooring
- Engineered Wood
- Ceramic Tile
Bedrooms and Bathrooms
- 2 Bedrooms
- Walk-In Closet
- 2 Full Bathrooms
Laundry
- Laundry Room
- Dryer
- Washer
Outdoor Features
- Tennis Courts
- Screened Patio
- Exterior Lighting
- Rain Gutters
- Front Porch
Utilities
- Central Heating and Cooling System
- Electric Water Heater
- Cable TV Available
Listing and Financial Details
- Visit Down Payment Resource Website
- Legal Lot and Block 37 / LOT 37
- Assessor Parcel Number 3489-1200-37
Community Details
Overview
- Senior Community
- Association fees include 24-Hour Guard, pool, escrow reserves fund, fidelity bond, recreational facilities, security, trash
- First Residential Services / Laura Depamphilis Association, Phone Number (352) 237-8418
- Stone Crk/Del Webb Arlington P Subdivision
- The community has rules related to deed restrictions, allowable golf cart usage in the community, vehicle restrictions
Amenities
- Sauna
- Clubhouse
Recreation
- Golf Course Community
- Tennis Courts
- Pickleball Courts
- Shuffleboard Court
- Fitness Center
- Community Pool
- Community Spa
- Fishing
Security
- Security Service
- Gated Community
Ownership History
Purchase Details
Home Financials for this Owner
Home Financials are based on the most recent Mortgage that was taken out on this home.Purchase Details
Home Financials for this Owner
Home Financials are based on the most recent Mortgage that was taken out on this home.Purchase Details
Home Financials for this Owner
Home Financials are based on the most recent Mortgage that was taken out on this home.Purchase Details
Home Financials for this Owner
Home Financials are based on the most recent Mortgage that was taken out on this home.Similar Homes in Ocala, FL
Home Values in the Area
Average Home Value in this Area
Purchase History
| Date | Type | Sale Price | Title Company |
|---|---|---|---|
| Warranty Deed | $382,000 | Signature Title & Escrow Servi | |
| Warranty Deed | $355,000 | New Title Company Name | |
| Warranty Deed | $298,900 | Marion Lake Sumter Title Llc | |
| Warranty Deed | $262,000 | Equitable Title Of Ocala Llc |
Mortgage History
| Date | Status | Loan Amount | Loan Type |
|---|---|---|---|
| Previous Owner | $355,000 | VA | |
| Previous Owner | $162,000 | VA |
Property History
| Date | Event | Price | Change | Sq Ft Price |
|---|---|---|---|---|
| 10/04/2022 10/04/22 | Sold | $382,000 | 0.0% | $227 / Sq Ft |
| 09/11/2022 09/11/22 | Pending | -- | -- | -- |
| 09/02/2022 09/02/22 | For Sale | $382,000 | +7.6% | $227 / Sq Ft |
| 02/23/2022 02/23/22 | Sold | $355,000 | +1.5% | $211 / Sq Ft |
| 01/21/2022 01/21/22 | Pending | -- | -- | -- |
| 01/17/2022 01/17/22 | For Sale | $349,900 | +17.1% | $208 / Sq Ft |
| 06/19/2020 06/19/20 | Sold | $298,892 | 0.0% | $180 / Sq Ft |
| 05/30/2020 05/30/20 | Pending | -- | -- | -- |
| 04/27/2020 04/27/20 | For Sale | $298,892 | +14.1% | $180 / Sq Ft |
| 04/04/2018 04/04/18 | Sold | $262,000 | -2.5% | $158 / Sq Ft |
| 02/23/2018 02/23/18 | Pending | -- | -- | -- |
| 02/08/2018 02/08/18 | For Sale | $268,850 | -- | $162 / Sq Ft |
Tax History Compared to Growth
Tax History
| Year | Tax Paid | Tax Assessment Tax Assessment Total Assessment is a certain percentage of the fair market value that is determined by local assessors to be the total taxable value of land and additions on the property. | Land | Improvement |
|---|---|---|---|---|
| 2023 | $2,953 | $212,947 | $0 | $0 |
| 2022 | $4,282 | $241,080 | $0 | $0 |
| 2021 | $3,898 | $219,164 | $29,029 | $190,135 |
| 2020 | $302 | $142,178 | $0 | $0 |
| 2019 | $302 | $138,981 | $0 | $0 |
| 2018 | $2,513 | $176,441 | $27,000 | $149,441 |
| 2017 | $2,683 | $186,208 | $27,000 | $159,208 |
| 2016 | $2,684 | $185,141 | $0 | $0 |
| 2015 | $482 | $28,000 | $0 | $0 |
| 2014 | -- | $18,800 | $0 | $0 |
Agents Affiliated with this Home
-
Philip Stevens

Seller's Agent in 2022
Philip Stevens
FONTANA REALTY
(352) 362-3418
40 in this area
149 Total Sales
-
Dawn Berry
D
Seller's Agent in 2022
Dawn Berry
CRIDLAND REAL ESTATE
(352) 207-3389
3 in this area
24 Total Sales
-
Mary Branco
M
Buyer's Agent in 2022
Mary Branco
FONTANA REALTY
(774) 930-4355
12 in this area
20 Total Sales
-
Brad Rosel

Buyer's Agent in 2022
Brad Rosel
EXP REALTY LLC
(352) 459-7636
1 in this area
37 Total Sales
-
Deborah Sumey

Seller's Agent in 2020
Deborah Sumey
NEXT GENERATION REALTY OF MARION COUNTY LLC
(352) 342-9730
338 in this area
345 Total Sales
-
Louise M. Serago

Buyer's Agent in 2018
Louise M. Serago
DECCA REAL ESTATE
(352) 854-8787
3 in this area
104 Total Sales
Map
Source: Stellar MLS
MLS Number: OM645486
APN: 3489-1200-37
- 7839 SW 97th Cir
- 7814 SW 97th Cir
- 7454 SW 101st Ave
- 9836 SW 75th Street Rd
- 7387 SW 99th Ct
- 7358 SW 101st Ave
- 7333 SW 98th Ct
- 7432 SW 98th Ave
- 9781 SW 79th Lane Rd
- 9761 SW 74th Place
- 9733 SW 74th Place
- 9658 SW 76th Lane Rd
- 9694 SW 79th Loop
- 7270 SW 99th Cir
- 7263 SW 99th Cir
- 7455 SW 97th Terrace Rd
- 7665 SW 96th Avenue Rd
- 9764 SW 81st Ln
- 9607 SW 79th Lane Rd
- 8457 SW 97th Cir
