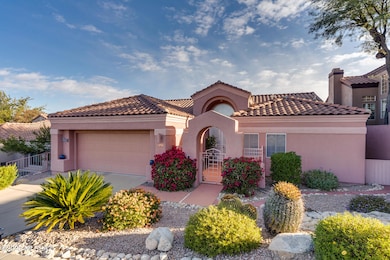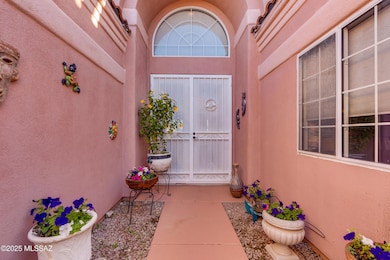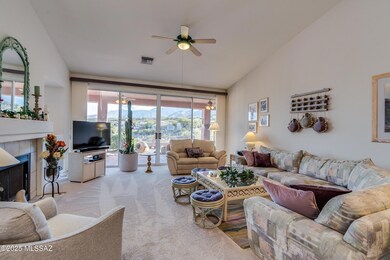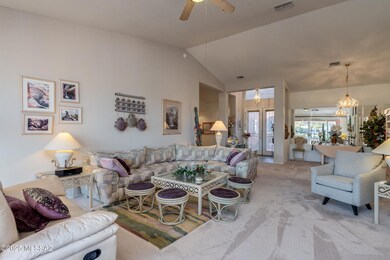
10134 N Bighorn Butte Dr Tucson, AZ 85737
Highlights
- 2 Car Garage
- Gated Community
- Contemporary Architecture
- Cross Middle School Rated A-
- City View
- Vaulted Ceiling
About This Home
As of April 2025Beautiful 2BD/2BA (1,900SF) 1 owner home located at the end of a cul-de-sac w/ little traffic. Set high on a ridgetop in the prestigious guard gated community of La Reserve, this home offers unobstructed views of Pusch Ridge & the Catalina Mountains. Sunset views from the backyard & city lights from the front yard. Enter the home to the great room that offers a cozy gas log fireplace & wall-to-wall sliding glass doors maximizing the views. Updated kitchen w/ Quartz counters, breakfast nook & ample cabinetry. Owner's suite hosts a garden tub, dual sink vanity, dual closets & walk-in shower. Guest room w/ murphy bed. Garage w/ built-in storage. Enjoy the 40-foot back porch w/ rolling screens. New roof/2021, New HVAC/2019. All appliances included. Some furniture available for purchase.
Last Agent to Sell the Property
Long Realty Brokerage Phone: 520-668-8293 Listed on: 01/14/2025

Home Details
Home Type
- Single Family
Est. Annual Taxes
- $4,095
Year Built
- Built in 1997
Lot Details
- 6,926 Sq Ft Lot
- Lot Dimensions are 60' x 116'
- Lot includes common area
- West Facing Home
- Gated Home
- Wrought Iron Fence
- Native Plants
- Paved or Partially Paved Lot
- Back and Front Yard
- Property is zoned Oro Valley - PAD
Property Views
- City
- Mountain
Home Design
- Contemporary Architecture
- Frame With Stucco
- Tile Roof
Interior Spaces
- 1,900 Sq Ft Home
- 1-Story Property
- Vaulted Ceiling
- Ceiling Fan
- Gas Fireplace
- Double Pane Windows
- Family Room with Fireplace
- Formal Dining Room
Kitchen
- Walk-In Pantry
- Electric Range
- Microwave
- Dishwasher
- Kitchen Island
- Disposal
Flooring
- Carpet
- Ceramic Tile
Bedrooms and Bathrooms
- 2 Bedrooms
- Walk-In Closet
- 2 Full Bathrooms
- Dual Vanity Sinks in Primary Bathroom
- Separate Shower in Primary Bathroom
- Soaking Tub
- Bathtub with Shower
Laundry
- Laundry Room
- Dryer
- Washer
Parking
- 2 Car Garage
- Parking Storage or Cabinetry
- Driveway
Accessible Home Design
- No Interior Steps
Outdoor Features
- Courtyard
- Covered patio or porch
Schools
- Copper Creek Elementary School
- Cross Middle School
- Canyon Del Oro High School
Utilities
- Forced Air Heating and Cooling System
- Heating System Uses Natural Gas
- Natural Gas Water Heater
- Phone Available
- Cable TV Available
Community Details
Overview
- Property has a Home Owners Association
- Association fees include common area maintenance, gated community
- La Reserve Community
- Ridge At La Reserve Subdivision
- The community has rules related to deed restrictions
Security
- Gated Community
Ownership History
Purchase Details
Home Financials for this Owner
Home Financials are based on the most recent Mortgage that was taken out on this home.Purchase Details
Similar Homes in Tucson, AZ
Home Values in the Area
Average Home Value in this Area
Purchase History
| Date | Type | Sale Price | Title Company |
|---|---|---|---|
| Warranty Deed | $566,000 | Agave Title Agency | |
| Cash Sale Deed | $190,931 | -- |
Mortgage History
| Date | Status | Loan Amount | Loan Type |
|---|---|---|---|
| Previous Owner | $150,000 | Credit Line Revolving |
Property History
| Date | Event | Price | Change | Sq Ft Price |
|---|---|---|---|---|
| 04/17/2025 04/17/25 | Sold | $566,000 | -3.2% | $298 / Sq Ft |
| 04/15/2025 04/15/25 | Pending | -- | -- | -- |
| 02/18/2025 02/18/25 | Price Changed | $585,000 | -2.3% | $308 / Sq Ft |
| 02/05/2025 02/05/25 | Price Changed | $599,000 | -4.2% | $315 / Sq Ft |
| 01/17/2025 01/17/25 | For Sale | $625,000 | -- | $329 / Sq Ft |
Tax History Compared to Growth
Tax History
| Year | Tax Paid | Tax Assessment Tax Assessment Total Assessment is a certain percentage of the fair market value that is determined by local assessors to be the total taxable value of land and additions on the property. | Land | Improvement |
|---|---|---|---|---|
| 2024 | $4,095 | $32,819 | -- | -- |
| 2023 | $3,940 | $31,256 | $0 | $0 |
| 2022 | $3,751 | $29,767 | $0 | $0 |
| 2021 | $3,995 | $29,119 | $0 | $0 |
| 2020 | $3,931 | $29,119 | $0 | $0 |
| 2019 | $3,806 | $29,331 | $0 | $0 |
| 2018 | $3,643 | $25,862 | $0 | $0 |
| 2017 | $3,674 | $25,862 | $0 | $0 |
| 2016 | $3,380 | $24,631 | $0 | $0 |
| 2015 | $3,287 | $23,458 | $0 | $0 |
Agents Affiliated with this Home
-
Lisa Bayless

Seller's Agent in 2025
Lisa Bayless
Long Realty
(520) 668-8293
440 in this area
782 Total Sales
Map
Source: MLS of Southern Arizona
MLS Number: 22501436
APN: 220-14-1730
- 10126 N Bighorn Butte Dr
- 10078 N Bighorn Butte Dr
- 1226 E Camino Diestro
- 10195 N Alder Spring Dr
- 1148 E Camino Diestro
- 9810 N Ridge Shadow Place
- 1580 E Crimson Canyon Place Unit 9
- 1551 E Deer Shadow Ln
- 1377 E Stoney Canyon Cir
- 783 Camino Corrida
- 1705 E Deer Shadow Ln
- 9681 N Horizon Vista Place
- 1560 E Sonoran Desert Dr
- 1704 E Placita Del Metate Unit 35
- 9710 N Cliff View Place
- 1500 E Pusch Wilderness Dr Unit 10106
- 1500 E Pusch Wilderness Dr Unit 14105
- 1500 E Pusch Wilderness Dr Unit 14105
- 1500 E Pusch Wilderness Dr Unit 10105
- 1500 E Pusch Wilderness Dr Unit 8204






