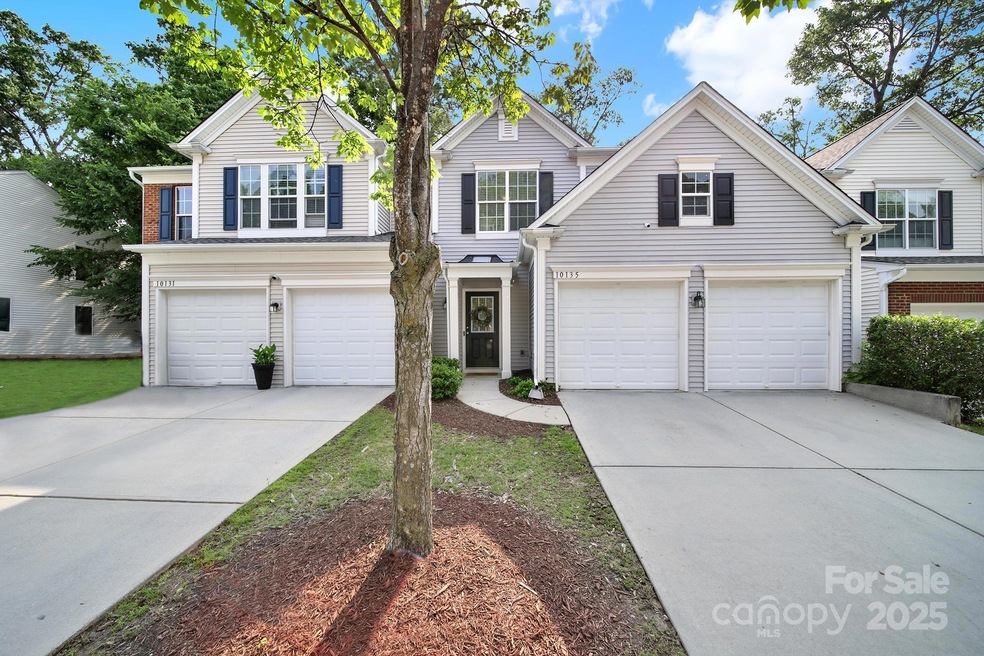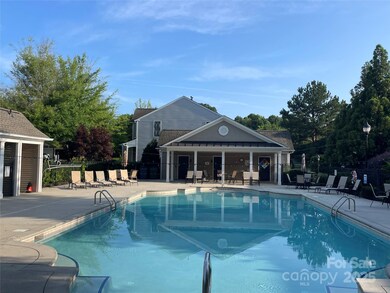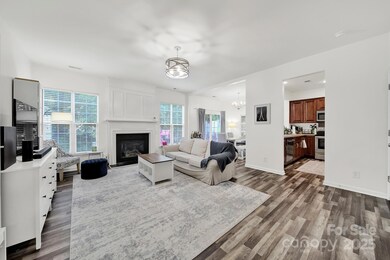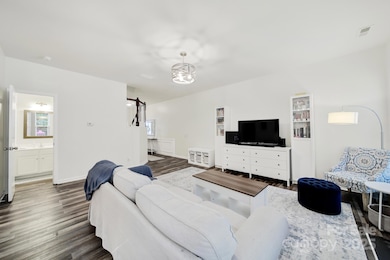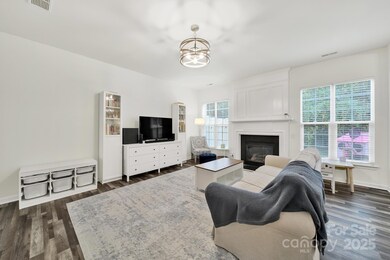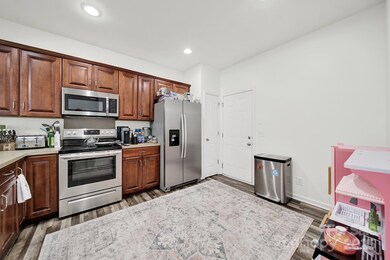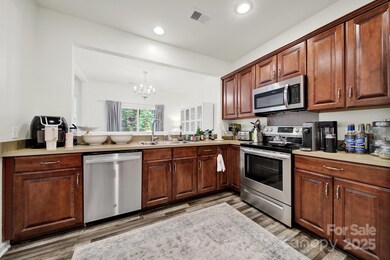
10135 Blakeney Preserve Dr Unit 20B Charlotte, NC 28277
Provincetowne NeighborhoodHighlights
- Community Pool
- 2 Car Attached Garage
- Forced Air Heating and Cooling System
- Community House Middle School Rated A-
About This Home
As of July 2025Updated, open concept 3 BR 2 car garage townhome located in Blakeney/Ballantyne area with pool. An ideally located in a quiet neighborhood. This premium location backs to 2+ acres of Blakeney Preserve owned land offering serene nature views off the rear patio. Updated in flooring, carpet, paint, light fixtures, refinished stairs and resurfaced tubs and shower all in bathrooms in 2022. Large family room w/ gas fireplace. Patio off the rear offers privacy backing to woods. New Roof in 2024 Primary bedroom has a HUGE closet rare in a townhome. AC is 3 or 4 years old. 8 mins. to the new Ballantyne Bowl, offering amphitheater, restaurants, & more. Check it out at thebowlnc.com Lynx Light Rail 15 min. Charlotte Airport 25 min. Blakeney shopping walkable. Ballantyne shopping 8 min. US National Whitewater Center 25 min. Close to Uptown, South Park, & South End.(Times are estimated)
Last Agent to Sell the Property
Better Homes and Garden Real Estate Paracle Brokerage Email: al@tpgsellshomes.com License #94996 Listed on: 06/06/2025

Townhouse Details
Home Type
- Townhome
Est. Annual Taxes
- $3,012
Year Built
- Built in 2005
HOA Fees
- $307 Monthly HOA Fees
Parking
- 2 Car Attached Garage
Home Design
- Slab Foundation
- Vinyl Siding
Interior Spaces
- 2-Story Property
- Family Room with Fireplace
- Washer and Electric Dryer Hookup
Kitchen
- Electric Range
- Microwave
- Dishwasher
Bedrooms and Bathrooms
- 3 Bedrooms
Schools
- Knights View Elementary School
- Community House Middle School
- Ardrey Kell High School
Utilities
- Forced Air Heating and Cooling System
Listing and Financial Details
- Assessor Parcel Number 229-403-47
Community Details
Overview
- Csi Managemen Association
- Blakeney Preserve Subdivision
Recreation
- Community Pool
Ownership History
Purchase Details
Home Financials for this Owner
Home Financials are based on the most recent Mortgage that was taken out on this home.Purchase Details
Purchase Details
Purchase Details
Home Financials for this Owner
Home Financials are based on the most recent Mortgage that was taken out on this home.Similar Homes in Charlotte, NC
Home Values in the Area
Average Home Value in this Area
Purchase History
| Date | Type | Sale Price | Title Company |
|---|---|---|---|
| Warranty Deed | $443,000 | None Listed On Document | |
| Deed | -- | None Listed On Document | |
| Interfamily Deed Transfer | -- | None Available | |
| Warranty Deed | $186,500 | Chicago Title Insurance |
Mortgage History
| Date | Status | Loan Amount | Loan Type |
|---|---|---|---|
| Open | $420,850 | New Conventional | |
| Previous Owner | $201,000 | New Conventional | |
| Previous Owner | $130,500 | Unknown |
Property History
| Date | Event | Price | Change | Sq Ft Price |
|---|---|---|---|---|
| 07/07/2025 07/07/25 | Sold | $443,000 | +1.8% | $246 / Sq Ft |
| 06/07/2025 06/07/25 | Pending | -- | -- | -- |
| 06/06/2025 06/06/25 | For Sale | $435,000 | 0.0% | $241 / Sq Ft |
| 07/26/2023 07/26/23 | Rented | $2,500 | 0.0% | -- |
| 06/14/2023 06/14/23 | For Rent | $2,500 | +11.6% | -- |
| 06/06/2022 06/06/22 | Rented | $2,240 | 0.0% | -- |
| 06/06/2022 06/06/22 | Price Changed | $2,240 | -1.5% | $1 / Sq Ft |
| 05/31/2022 05/31/22 | Price Changed | $2,275 | -0.9% | $1 / Sq Ft |
| 05/06/2022 05/06/22 | For Rent | $2,295 | +58.3% | -- |
| 12/26/2013 12/26/13 | Rented | $1,450 | -4.9% | -- |
| 11/26/2013 11/26/13 | Under Contract | -- | -- | -- |
| 10/16/2013 10/16/13 | For Rent | $1,525 | -- | -- |
Tax History Compared to Growth
Tax History
| Year | Tax Paid | Tax Assessment Tax Assessment Total Assessment is a certain percentage of the fair market value that is determined by local assessors to be the total taxable value of land and additions on the property. | Land | Improvement |
|---|---|---|---|---|
| 2023 | $3,012 | $391,200 | $90,000 | $301,200 |
| 2022 | $2,524 | $257,500 | $75,000 | $182,500 |
| 2021 | $2,524 | $257,500 | $75,000 | $182,500 |
| 2020 | $2,524 | $257,500 | $75,000 | $182,500 |
| 2019 | $2,518 | $257,500 | $75,000 | $182,500 |
| 2018 | $2,394 | $180,400 | $35,000 | $145,400 |
| 2016 | $2,356 | $180,400 | $35,000 | $145,400 |
| 2015 | $2,352 | $180,400 | $35,000 | $145,400 |
| 2014 | $2,356 | $180,400 | $35,000 | $145,400 |
Agents Affiliated with this Home
-
Al Pfannkuch

Seller's Agent in 2025
Al Pfannkuch
Better Homes and Garden Real Estate Paracle
(803) 804-7023
2 in this area
38 Total Sales
-
Vimalkumar Patel

Buyer's Agent in 2025
Vimalkumar Patel
Vimal Realty LLC
(980) 253-9594
2 in this area
85 Total Sales
-
Chris Cramer
C
Seller's Agent in 2013
Chris Cramer
Real Broker, LLC
(803) 412-1300
5 Total Sales
Map
Source: Canopy MLS (Canopy Realtor® Association)
MLS Number: 4268046
APN: 229-403-47
- 9331 Hanworth Trace Dr
- 8417 Hirsch Dr
- 8605 Tamarron Dr
- 9419 Olivia Ln
- 9128 Easton Grey Ln
- 8534 Highgrove St
- 7924 Pemswood St
- 9422 Olivia Ln
- 10102 Tolleson Ave
- 10508 Kristens Mare Dr
- 8016 Pemswood St
- 9224 Elrose Place
- 9429 Ridgeforest Dr
- 8703 Ellington Park Dr
- 8612 Tintinhull Ln
- 12905 Bullock Greenway Blvd
- 9651 Alma Blount Blvd
- 9511 Lina Ardrey Ln
- 8927 Bryson Bend Dr
- 10455 Alexander Martin Ave
